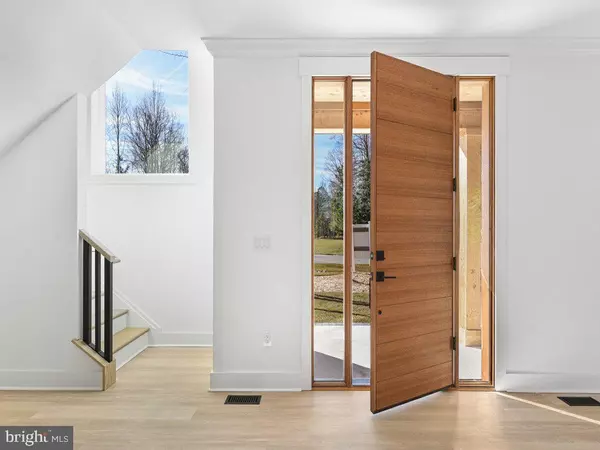$870,000
$869,999
For more information regarding the value of a property, please contact us for a free consultation.
4 Beds
5 Baths
0.75 Acres Lot
SOLD DATE : 03/27/2023
Key Details
Sold Price $870,000
Property Type Single Family Home
Sub Type Detached
Listing Status Sold
Purchase Type For Sale
Subdivision Woodgate
MLS Listing ID DESU2036558
Sold Date 03/27/23
Style Craftsman
Bedrooms 4
Full Baths 4
Half Baths 1
HOA Fees $42/mo
HOA Y/N Y
Originating Board BRIGHT
Year Built 2023
Annual Tax Amount $454
Tax Year 2022
Lot Size 0.750 Acres
Acres 0.75
Lot Dimensions 150.00 x 218.00
Property Description
New Construction move in ready. Woodgate is a 32 home private community off Stockley Road. This is a builder exclusive home design that will WOW you from the minute you enter in the door. The open floor plan with custom built railing system, walk-in laundry area, home office, playroom, 2nd floor and 1st floor living rooms, irrigation system, outdoor landscape lighting, paved boarders on driveway, conditioned crawlspace,, upgraded trim pkg, finished and insulated garage with insulated garage doors. Upgraded appliances, with upgraded granite. INCLUDED IS ALL THE UPGRADES!! Minutes away from the beaches, shopping, trails, and all Sussex County has to offer. Do not miss out on this one, since its one of the last homes to be built in this exclusive community.
Location
State DE
County Sussex
Area Indian River Hundred (31008)
Zoning AR-1
Rooms
Main Level Bedrooms 1
Interior
Interior Features Walk-in Closet(s), Dining Area, Upgraded Countertops, Floor Plan - Open, Primary Bath(s), Kitchen - Island
Hot Water Tankless
Heating Forced Air
Cooling Heat Pump(s)
Fireplaces Number 1
Fireplaces Type Gas/Propane
Equipment Dishwasher, Refrigerator, Stainless Steel Appliances, Microwave, Freezer, Range Hood, Water Heater - Tankless, Dryer - Front Loading, Six Burner Stove, Washer - Front Loading
Fireplace Y
Window Features Double Pane,Energy Efficient
Appliance Dishwasher, Refrigerator, Stainless Steel Appliances, Microwave, Freezer, Range Hood, Water Heater - Tankless, Dryer - Front Loading, Six Burner Stove, Washer - Front Loading
Heat Source Propane - Owned
Laundry Upper Floor
Exterior
Garage Built In
Garage Spaces 2.0
Utilities Available Electric Available, Propane
Waterfront N
Water Access N
Roof Type Architectural Shingle
Accessibility None
Road Frontage Private
Attached Garage 2
Total Parking Spaces 2
Garage Y
Building
Lot Description Flag, Level, Landscaping, Partly Wooded, Front Yard, Private, Rear Yard, SideYard(s)
Story 2
Foundation Block
Sewer Public Sewer
Water Well
Architectural Style Craftsman
Level or Stories 2
Additional Building Above Grade
Structure Type Dry Wall
New Construction Y
Schools
School District Cape Henlopen
Others
Pets Allowed Y
Senior Community No
Tax ID 234-05.00-210.00
Ownership Fee Simple
SqFt Source Assessor
Acceptable Financing Cash, Conventional, FHA, VA
Listing Terms Cash, Conventional, FHA, VA
Financing Cash,Conventional,FHA,VA
Special Listing Condition Standard
Pets Description No Pet Restrictions
Read Less Info
Want to know what your home might be worth? Contact us for a FREE valuation!

Our team is ready to help you sell your home for the highest possible price ASAP

Bought with Mariya Oldfather • Compass

"My job is to find and attract mastery-based agents to the office, protect the culture, and make sure everyone is happy! "






