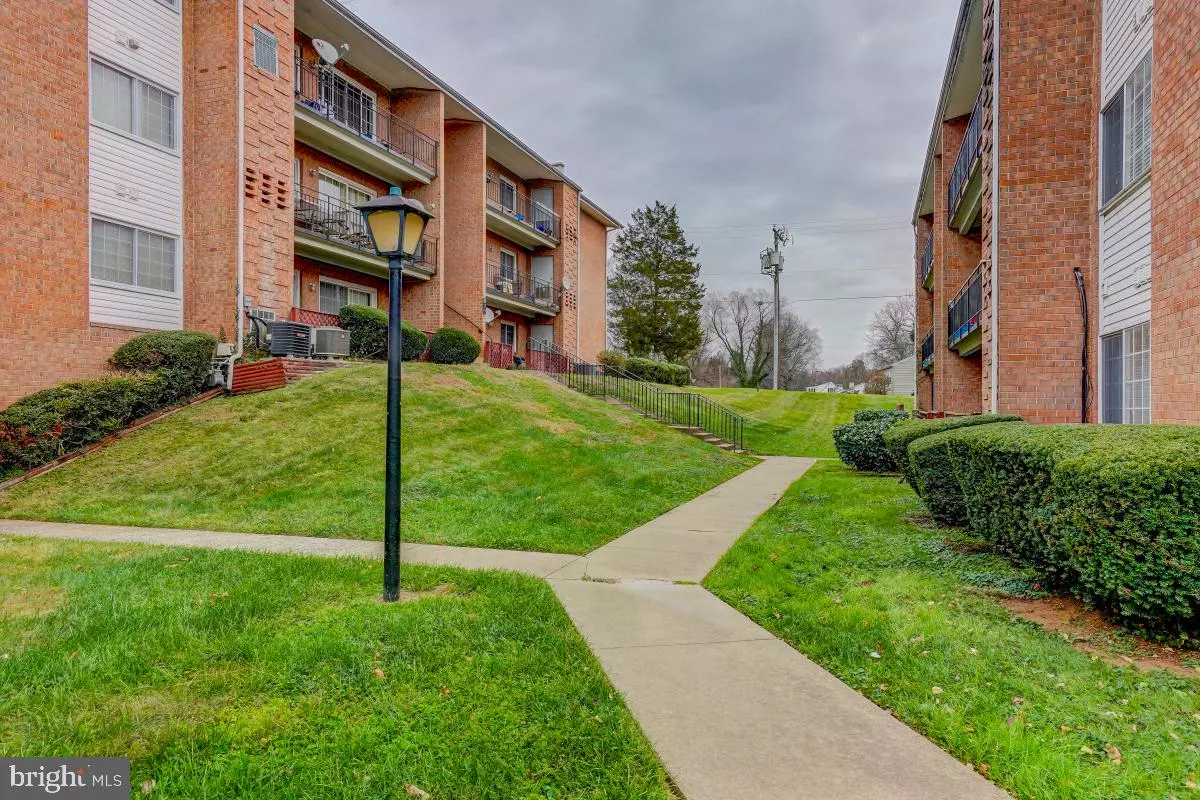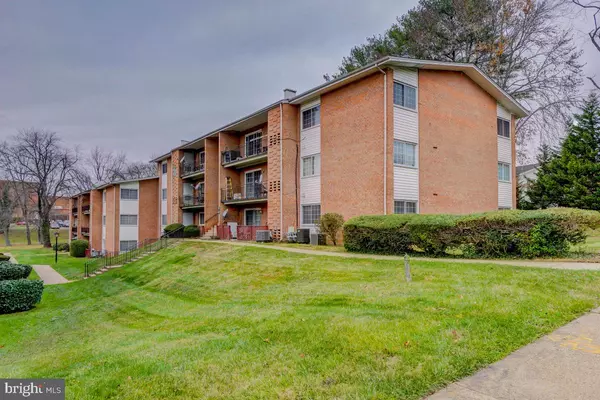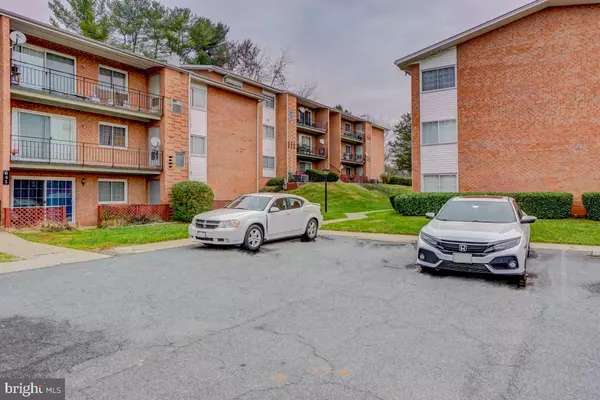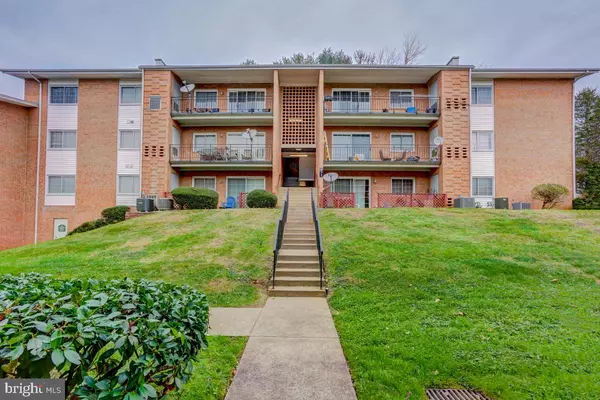$220,000
$225,000
2.2%For more information regarding the value of a property, please contact us for a free consultation.
3 Beds
2 Baths
1,250 SqFt
SOLD DATE : 03/31/2023
Key Details
Sold Price $220,000
Property Type Condo
Sub Type Condo/Co-op
Listing Status Sold
Purchase Type For Sale
Square Footage 1,250 sqft
Price per Sqft $176
Subdivision Warrenton Gardens
MLS Listing ID VAFQ2006950
Sold Date 03/31/23
Style Traditional
Bedrooms 3
Full Baths 1
Half Baths 1
Condo Fees $471/mo
HOA Y/N N
Abv Grd Liv Area 1,250
Originating Board BRIGHT
Year Built 1973
Annual Tax Amount $1,731
Tax Year 2022
Lot Dimensions 0.00 x 0.00
Property Description
Brand New HVAC installed! Freshly updated 3BR condo with over 1,200 sqft located in the heart of Warrenton! Fantastic location close to grocery, shops, hospital, the WARF, Downtown Warrenton and more! This entire unit has been freshly painted from top to bottom, all new wall to wall carpeting throughout, updated fixtures , updated counter tops and luxury vinyl flooring throughout the kitchen and bathrooms. This unit features a large living room and dining room with access to a private balcony as well as a spacious kitchen with ample counter top and cabinet space. Additionally, the generously sized primary bedroom boasts a large walk-in closet as well as an updated ensuite half bathroom. Two additional bedrooms, also with ample closet space, have access to the hall bathroom featuring a brand new shower/tub combo with ceramic tile surround, updated vanity and flooring. Seller also just renewed their home warranty policy for 1 year which will transfer to the Buyer at closing! Great owner occupant opportunity!
Location
State VA
County Fauquier
Zoning RM
Rooms
Main Level Bedrooms 3
Interior
Interior Features Ceiling Fan(s), Crown Moldings, Dining Area, Tub Shower, Walk-in Closet(s)
Hot Water Electric
Heating Forced Air
Cooling Central A/C
Flooring Carpet, Luxury Vinyl Plank
Equipment Dishwasher, Dryer, Refrigerator, Stove, Washer
Fireplace N
Appliance Dishwasher, Dryer, Refrigerator, Stove, Washer
Heat Source Natural Gas
Laundry Has Laundry
Exterior
Exterior Feature Balcony
Garage Spaces 2.0
Amenities Available None
Water Access N
Accessibility None
Porch Balcony
Total Parking Spaces 2
Garage N
Building
Story 1
Unit Features Garden 1 - 4 Floors
Sewer Public Sewer
Water Public
Architectural Style Traditional
Level or Stories 1
Additional Building Above Grade, Below Grade
New Construction N
Schools
Elementary Schools C.M. Bradley
Middle Schools Warrenton
High Schools Fauquier
School District Fauquier County Public Schools
Others
Pets Allowed Y
HOA Fee Include Common Area Maintenance,Lawn Maintenance,Management,Road Maintenance,Sewer,Snow Removal,Trash,Water
Senior Community No
Tax ID 6974-95-1507-232
Ownership Condominium
Special Listing Condition Standard
Pets Allowed No Pet Restrictions
Read Less Info
Want to know what your home might be worth? Contact us for a FREE valuation!

Our team is ready to help you sell your home for the highest possible price ASAP

Bought with Matias Leiva • Keller Williams Chantilly Ventures, LLC

"My job is to find and attract mastery-based agents to the office, protect the culture, and make sure everyone is happy! "






