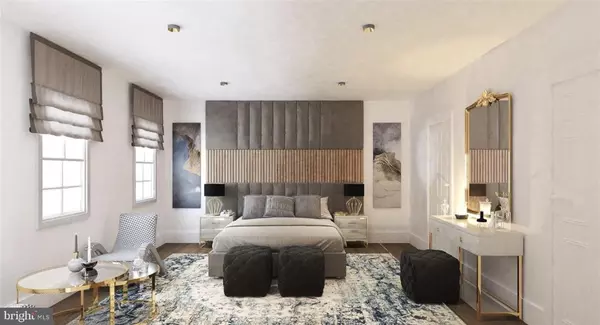$296,000
$305,000
3.0%For more information regarding the value of a property, please contact us for a free consultation.
3 Beds
3 Baths
0.25 Acres Lot
SOLD DATE : 04/19/2023
Key Details
Sold Price $296,000
Property Type Single Family Home
Sub Type Twin/Semi-Detached
Listing Status Sold
Purchase Type For Sale
Subdivision New Northwood
MLS Listing ID MDBA2077440
Sold Date 04/19/23
Style Contemporary
Bedrooms 3
Full Baths 2
Half Baths 1
HOA Y/N N
Originating Board BRIGHT
Year Built 2022
Annual Tax Amount $319
Tax Year 2023
Lot Size 10,890 Sqft
Acres 0.25
Property Description
**New Construction!! Welcome to your new home. You're purchasing a Semi Detached, Garage Townhome with 3 stories of pure luxury. There is 3 bedrooms, 2 full bathrooms, and 2 half baths. Let's enter the first level garage into the family room. There is one half bath on this level. Moving on to the main level, this open concept space consists of a living and dining area with half bathroom. There is a large gourmet kitchen with granite countertops and top of the line appliances. Then we go to the third floor where you have your Master Bedroom with luxurious Ensuite, two other bedrooms and a full hall bathroom. Call Today to discuss purchase opportunities. **Photos listed are not actual pictures of the home. They are photos are other homes using the same floor plans. The actual home plans could be slightly different.**
Location
State MD
County Baltimore City
Zoning R-5
Interior
Hot Water Electric
Heating Forced Air
Cooling Central A/C
Heat Source Electric
Exterior
Garage Inside Access, Garage - Front Entry, Built In
Garage Spaces 1.0
Water Access N
Roof Type Unknown
Accessibility None
Attached Garage 1
Total Parking Spaces 1
Garage Y
Building
Story 3
Foundation Concrete Perimeter, Slab
Sewer Public Sewer
Water Public
Architectural Style Contemporary
Level or Stories 3
Additional Building Above Grade, Below Grade
New Construction Y
Schools
School District Baltimore City Public Schools
Others
Pets Allowed Y
Senior Community No
Tax ID 0327415198 031
Ownership Fee Simple
SqFt Source Estimated
Horse Property N
Special Listing Condition Standard
Pets Description No Pet Restrictions
Read Less Info
Want to know what your home might be worth? Contact us for a FREE valuation!

Our team is ready to help you sell your home for the highest possible price ASAP

Bought with Arianit Musliu • Redfin Corp

"My job is to find and attract mastery-based agents to the office, protect the culture, and make sure everyone is happy! "






