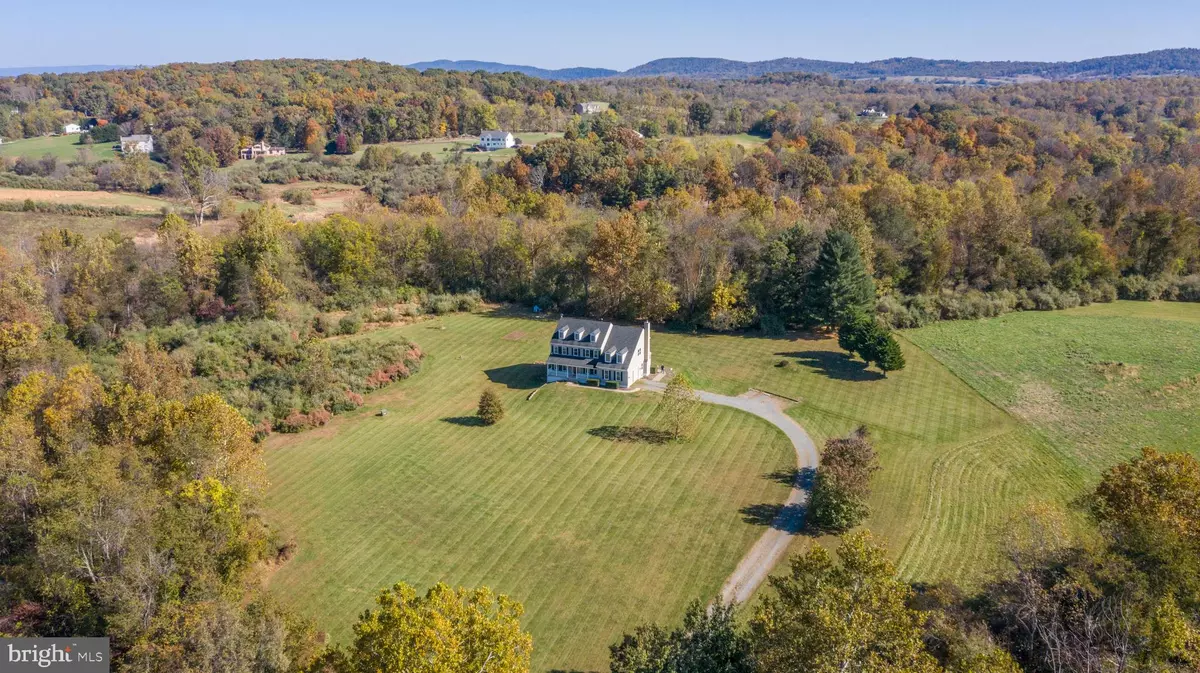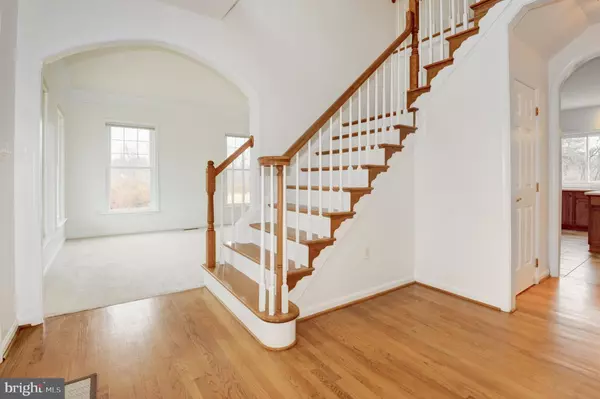$1,000,000
$999,990
For more information regarding the value of a property, please contact us for a free consultation.
4 Beds
4 Baths
4,128 SqFt
SOLD DATE : 03/31/2023
Key Details
Sold Price $1,000,000
Property Type Single Family Home
Sub Type Detached
Listing Status Sold
Purchase Type For Sale
Square Footage 4,128 sqft
Price per Sqft $242
Subdivision Ruffner
MLS Listing ID VALO2041938
Sold Date 03/31/23
Style Colonial
Bedrooms 4
Full Baths 3
Half Baths 1
HOA Y/N N
Abv Grd Liv Area 3,028
Originating Board BRIGHT
Year Built 1998
Annual Tax Amount $5,077
Tax Year 2022
Lot Size 14.420 Acres
Acres 14.42
Property Description
Please see 3 D Matterport in Virtual Tour section. No HOA! Welcome to this Classic & Pristine Colonial Farmhouse being offered for the first time by the original owners. Paved Milltown Road delivers you to the property where you cross over a stream and through a small stand of trees to a welcoming home sitting majestically on a rise. This idyllic home was strategically sited to enjoy a commanding view overlooking the 14 acres -a mix of open fields and trees. If you are seeking the country life, where at night you can sit on your front porch under a big sky of stars and enjoy the sounds of nature but still want the conveniences of everyday life, look no further. Nestled between Lovettsville and Waterford, the home offers excellent commuter options: The MARC train to Washington DC, the DULLES GREENWAY to Dulles International Airport, the Dulles Technology Corridor and points east and quick access to the Loudoun County Commuter Bus stop locations in Hamilton & Leesburg that travel to Washington DC. 5 days a week. The Silver Line Metro in Ashburn is only 22 miles from property. From the moment you step inside, this home will enchant you. Arched entryways lead into spacious rooms with an abundance of natural light for a mix of elegance and country casual. Significant recent upgrades can be enjoyed on all three finished levels. Upon entering, a two-story foyer with hardwood floors reveals a strategically located home office to the right and an elegant Living Room to the left. The Living Room flows into the Dining Room adding great versatility to both spaces. The rear country kitchen is impressive: New quartz counters and stainless appliances showcase an abundance of Hickory Cabinets. The Kitchen opens to the spacious family room with a cozy wood stove that burns all winter making you never want to leave! Both rooms enjoy access to the tiered deck and step-down patio. The main floor mud room is just off the large 2 car garage. Upstairs four generously sized bedrooms enjoy fresh paint, walk-in closets and plush carpet. The primary suite is extremely comfortable with vaulted ceilings, two walk in closets, a dedicated sitting room and a spacious primary bath with new vanity and large glass shower with mosaic tile. The deep jetted tub is a respite after a long day of enjoying your outdoor oasis! The remaining upper three bedrooms are ideal for growing kids or a second home office. A unique and fun extra upper landing joins the Primary Sitting Room to Bedroom 4. The lower level is a treat for short- or long-term guests who will enjoy natural light from the side "walk out ." A large second kitchen adjoins a HUGE recreation room ideal for an efficiency in law or au pair suite. The third full bath is located here- large with a walk-in double shower. A large utility room can double as a workshop and an additional large storage area holds all your extra "Stuff!" Outside the 14 acres is a ready palate for your dreams. Ready to build a barn, pool or additional outdoor buildings? Perhaps you have always wanted to try your hand at some serious gardening or grow grape vines or plant hops?! You really can have it all here-- Beautiful Home, Stunning Setting all within a realistic commuting distance and close to convenient shopping in nearby in Purcellville, Lovettsville, Leesburg and Ashburn. Come see why everyone loves Loudoun County- Virginia's horse and wine county! Waterford Elementary, Harmony Middle and Woodgrove High school Pyramid
Location
State VA
County Loudoun
Zoning AR1
Rooms
Other Rooms Living Room, Dining Room, Primary Bedroom, Bedroom 2, Bedroom 3, Bedroom 4, Kitchen, Family Room, Foyer, Study, Laundry, Recreation Room, Storage Room, Utility Room, Bathroom 2, Bathroom 3, Primary Bathroom
Basement Daylight, Partial, Improved, Heated, Walkout Level, Partially Finished
Interior
Interior Features Built-Ins, Carpet, Ceiling Fan(s), Dining Area, Kitchen - Eat-In, Kitchen - Island, Pantry, Primary Bath(s), Stall Shower, Walk-in Closet(s), Window Treatments, 2nd Kitchen, Breakfast Area, Crown Moldings, Family Room Off Kitchen, Formal/Separate Dining Room, Kitchen - Country, Kitchen - Gourmet, Stove - Wood, Upgraded Countertops, Chair Railings, Floor Plan - Open, Kitchen - Table Space, Kitchenette, Soaking Tub
Hot Water Propane
Cooling Central A/C
Flooring Carpet, Hardwood, Ceramic Tile, Vinyl
Fireplaces Number 1
Fireplaces Type Wood
Equipment Built-In Microwave, Dishwasher, Disposal, Exhaust Fan, Washer, Water Heater, Cooktop, Oven - Double, Oven - Wall, Range Hood, Dryer - Electric, Dryer - Front Loading, Icemaker, Refrigerator, Stainless Steel Appliances, Oven - Self Cleaning
Fireplace Y
Window Features Screens
Appliance Built-In Microwave, Dishwasher, Disposal, Exhaust Fan, Washer, Water Heater, Cooktop, Oven - Double, Oven - Wall, Range Hood, Dryer - Electric, Dryer - Front Loading, Icemaker, Refrigerator, Stainless Steel Appliances, Oven - Self Cleaning
Heat Source Propane - Owned
Laundry Main Floor
Exterior
Exterior Feature Deck(s), Patio(s), Porch(es)
Parking Features Garage - Side Entry, Garage Door Opener, Inside Access
Garage Spaces 12.0
Water Access N
View Garden/Lawn, Trees/Woods, Creek/Stream, Mountain
Roof Type Shingle
Accessibility None
Porch Deck(s), Patio(s), Porch(es)
Attached Garage 2
Total Parking Spaces 12
Garage Y
Building
Lot Description Cleared, Partly Wooded, Premium, Private, Stream/Creek, Trees/Wooded
Story 3
Foundation Permanent
Sewer Septic = # of BR
Water Well
Architectural Style Colonial
Level or Stories 3
Additional Building Above Grade, Below Grade
Structure Type Dry Wall,9'+ Ceilings,2 Story Ceilings
New Construction N
Schools
Elementary Schools Waterford
Middle Schools Harmony
High Schools Woodgrove
School District Loudoun County Public Schools
Others
Senior Community No
Tax ID 338179475000
Ownership Fee Simple
SqFt Source Assessor
Special Listing Condition Standard
Read Less Info
Want to know what your home might be worth? Contact us for a FREE valuation!

Our team is ready to help you sell your home for the highest possible price ASAP

Bought with Gayle King • Century 21 Redwood Realty

"My job is to find and attract mastery-based agents to the office, protect the culture, and make sure everyone is happy! "






