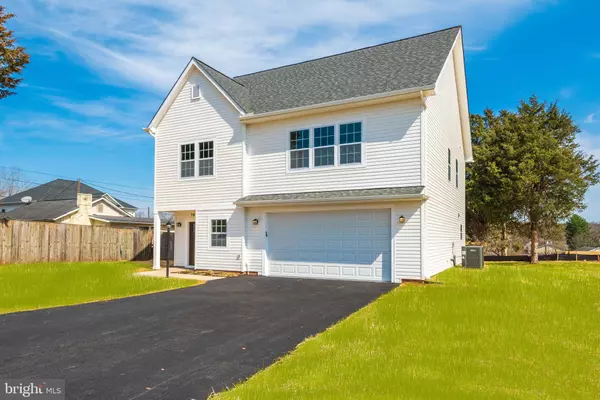$667,499
$678,999
1.7%For more information regarding the value of a property, please contact us for a free consultation.
4 Beds
4 Baths
2,993 SqFt
SOLD DATE : 01/31/2023
Key Details
Sold Price $667,499
Property Type Single Family Home
Sub Type Detached
Listing Status Sold
Purchase Type For Sale
Square Footage 2,993 sqft
Price per Sqft $223
Subdivision None Available
MLS Listing ID VAPW2026478
Sold Date 01/31/23
Style Traditional
Bedrooms 4
Full Baths 3
Half Baths 1
HOA Y/N N
Abv Grd Liv Area 2,993
Originating Board BRIGHT
Year Built 2022
Annual Tax Amount $1,192
Tax Year 2022
Lot Size 0.295 Acres
Acres 0.3
Lot Dimensions 0.00 x 0.00
Property Description
Custom single family home on a large level corner lot sitting on 1/3rd of an acre. The main level boasts a bright completely open floor plan. Huge island perfect for entertaining in this chef inspired kitchen. Custom granite countertops , subway tile backsplash, stainless steel appliances, 42" modern cabinetry, large island, breakfast area and LED recessed lighting throughout the entire home. Nine foot ceilings throughout the entire house welcomes all the natural light coming from the Low E & Argon gas windows for reduced energy costs. Gleaming LVP throughout the entire main level. Custom tile work in all restrooms. Large master bedroom features tray ceiling with crown molding, and huge walk in closet. Spa like master bathroom with soaking tub, designer shower, custom subway tile, solid wood mirrors and a double vanity. Secondary master bedroom with double closets and custom full size bathroom with subway tile. Two other large bedrooms and spacious full bath with custom tile work round out the upper level along with multiple storage closets. All bedrooms will include ceiling fans standard in the home. Oversized 2 car garage door featuring a quiet belt drive system, key pad, wireless remotes, and a plus sized 8 foot garage door. 30 year architectural shingles for the roof and seamless gutters surrounding the entire house. Builder enhanced the home with many more quality details all throughout this shining example of luxury living. Commuter friendly, close to Fairfax County line off route 28 with nearby access to route 29, I66, and Fairfax County Parkway. Targeting August delivery for completion. Some finishes and options will be different than images shown. Please TEXT listing agent with questions. CLOSING COST CREDIT to the buyer if builders preferred title company is used!
***Building Permit in hands, ready to start construction once contract in hands.***
Location
State VA
County Prince William
Zoning R4
Interior
Interior Features Dining Area, Family Room Off Kitchen, Floor Plan - Open, Kitchen - Gourmet, Kitchen - Island
Hot Water Electric
Heating Heat Pump - Electric BackUp
Cooling Central A/C, Heat Pump(s), Ceiling Fan(s)
Heat Source Electric
Exterior
Garage Oversized
Garage Spaces 2.0
Waterfront N
Water Access N
Accessibility None
Attached Garage 2
Total Parking Spaces 2
Garage Y
Building
Story 2
Foundation Slab
Sewer Public Sewer
Water Public
Architectural Style Traditional
Level or Stories 2
Additional Building Above Grade, Below Grade
New Construction Y
Schools
Elementary Schools Yorkshire
Middle Schools Parkside
High Schools Osbourn Park
School District Prince William County Public Schools
Others
Senior Community No
Tax ID 7897-32-3141
Ownership Fee Simple
SqFt Source Assessor
Special Listing Condition Standard
Read Less Info
Want to know what your home might be worth? Contact us for a FREE valuation!

Our team is ready to help you sell your home for the highest possible price ASAP

Bought with Ryan Vergara • Keller Williams Fairfax Gateway

"My job is to find and attract mastery-based agents to the office, protect the culture, and make sure everyone is happy! "






