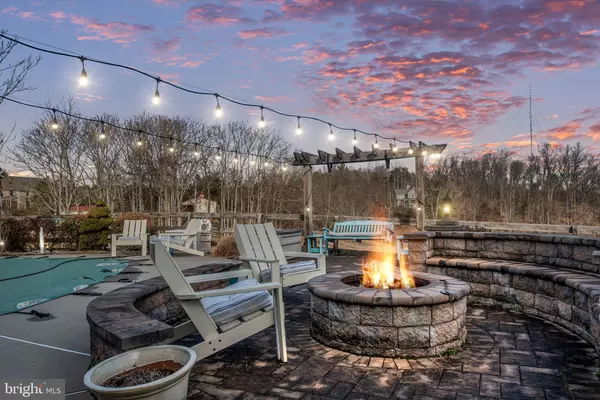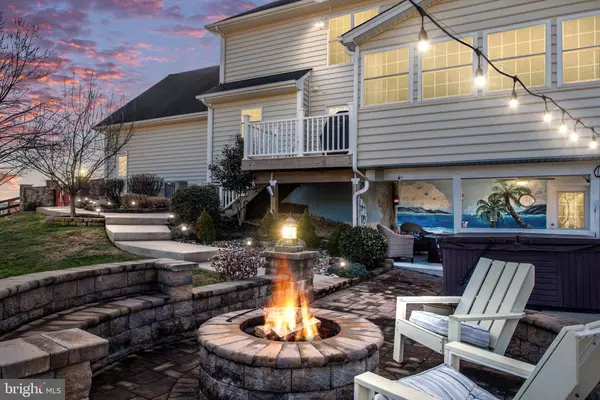$799,968
$815,000
1.8%For more information regarding the value of a property, please contact us for a free consultation.
4 Beds
4 Baths
3,566 SqFt
SOLD DATE : 04/07/2023
Key Details
Sold Price $799,968
Property Type Single Family Home
Sub Type Detached
Listing Status Sold
Purchase Type For Sale
Square Footage 3,566 sqft
Price per Sqft $224
Subdivision None Available
MLS Listing ID VAST2018220
Sold Date 04/07/23
Style Traditional
Bedrooms 4
Full Baths 3
Half Baths 1
HOA Y/N N
Abv Grd Liv Area 2,566
Originating Board BRIGHT
Year Built 2010
Annual Tax Amount $4,918
Tax Year 2022
Lot Size 3.000 Acres
Acres 3.0
Property Description
Are you looking for serene and peaceful setting with majestic views? Then you have come to the right oasis. As you drive up you will notice the custom lighted pillars at the end of the paved driveway. Stroll down the driveway to the entrance of the dry walled and painted two car garage. Front exterior offers upgraded beaded siding with stone surround, 30 year architectural roof, solar panels and extensive landscape package. Through the front door and immediately be drawn to the high ceilings and hardwoods throughout the main level. Added features include custom crown molding, chair rail and shadowboxing. Kitchen offers granite and stainless package with 42 inch Birch Cabinets. Mud room with hall tree leading out to the garage. Through the family room to the glass surround Florida Room. Upper level owners suite with dual closets (built ins) with an en suite bathroom that offers dual sinks, soaker tub, separate shower with ceramic surround. Laundry room with built ins as well as walk in closets in all bedrooms. Hall bath was renovated in 2018 with additional ceramic surround. Need additional space for entertaining, then stroll down to the basement for some fun in the recreation room with a custom built wet bar. Other rooms include a theater room, workout area and office. Another full bath so guests don't have to reach an upper level is a nice added feature. Walk out from the basement to your final exquisite entertainment creation. Main feature you will find is the salt water lit pool, extensive hardscape to include firepit, patios, pergola with an area for a garden. Three acres provides privacy with trees and a beautiful view. Solar panels allow you to save for future needs. To appreciate this home is to see all 3,566 finished square feet. Minutes to City of Fredericksburg, Commute, Virginia Railway Express (under 5 miles), Schools and Shopping. No HOA.
Location
State VA
County Stafford
Zoning A1
Rooms
Other Rooms Living Room, Dining Room, Primary Bedroom, Bedroom 2, Bedroom 3, Bedroom 4, Kitchen, Family Room, Breakfast Room, Sun/Florida Room, Laundry, Other, Office, Recreation Room, Media Room
Basement Fully Finished, Rear Entrance, Walkout Level, Connecting Stairway
Interior
Interior Features Breakfast Area, Built-Ins, Carpet, Ceiling Fan(s), Chair Railings, Crown Moldings, Floor Plan - Open, Primary Bath(s), Walk-in Closet(s), Water Treat System, Window Treatments, Other
Hot Water Electric
Heating Heat Pump(s)
Cooling None
Flooring Wood, Ceramic Tile, Carpet
Equipment Built-In Microwave, Dishwasher, Disposal, Dryer, Washer, Stove, Refrigerator, Icemaker, Exhaust Fan
Fireplace N
Appliance Built-In Microwave, Dishwasher, Disposal, Dryer, Washer, Stove, Refrigerator, Icemaker, Exhaust Fan
Heat Source Electric
Laundry Upper Floor
Exterior
Exterior Feature Deck(s), Patio(s)
Parking Features Garage - Side Entry
Garage Spaces 2.0
Fence Decorative
Pool Fenced, In Ground, Permits
Water Access N
Roof Type Architectural Shingle
Accessibility None
Porch Deck(s), Patio(s)
Road Frontage State
Attached Garage 2
Total Parking Spaces 2
Garage Y
Building
Story 3
Foundation Concrete Perimeter
Sewer Septic = # of BR
Water Well
Architectural Style Traditional
Level or Stories 3
Additional Building Above Grade, Below Grade
New Construction N
Schools
Elementary Schools Grafton Village
Middle Schools Dixon-Smith
High Schools Stafford
School District Stafford County Public Schools
Others
Senior Community No
Tax ID 55X 1
Ownership Fee Simple
SqFt Source Assessor
Security Features Electric Alarm,Surveillance Sys
Acceptable Financing Assumption
Listing Terms Assumption
Financing Assumption
Special Listing Condition Standard
Read Less Info
Want to know what your home might be worth? Contact us for a FREE valuation!

Our team is ready to help you sell your home for the highest possible price ASAP

Bought with Mark E Queener • Redfin Corporation

"My job is to find and attract mastery-based agents to the office, protect the culture, and make sure everyone is happy! "






