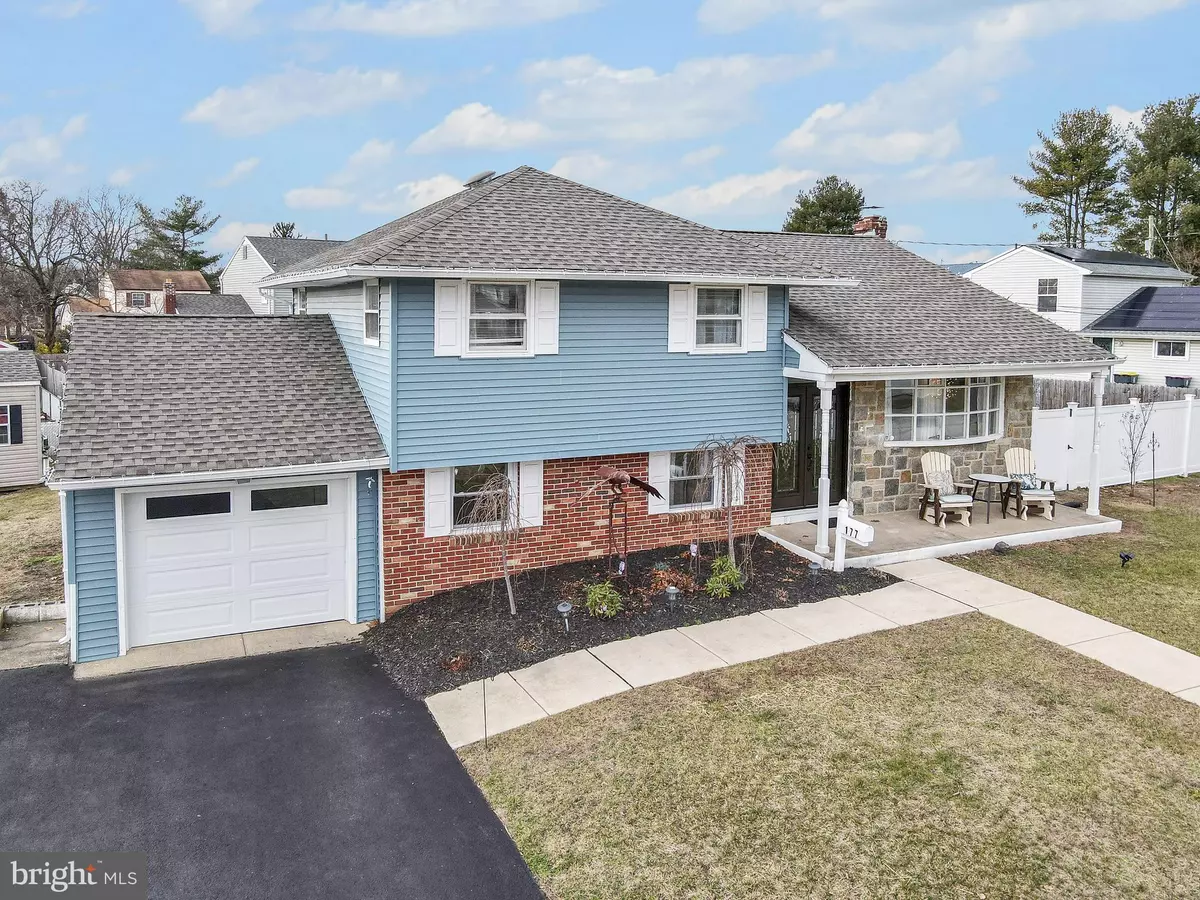$364,000
$364,900
0.2%For more information regarding the value of a property, please contact us for a free consultation.
3 Beds
2 Baths
1,776 SqFt
SOLD DATE : 04/06/2023
Key Details
Sold Price $364,000
Property Type Single Family Home
Sub Type Detached
Listing Status Sold
Purchase Type For Sale
Square Footage 1,776 sqft
Price per Sqft $204
Subdivision Pinecrest
MLS Listing ID NJCD2041520
Sold Date 04/06/23
Style Contemporary,Split Level
Bedrooms 3
Full Baths 2
HOA Y/N N
Abv Grd Liv Area 1,776
Originating Board BRIGHT
Year Built 1963
Annual Tax Amount $6,160
Tax Year 2022
Lot Size 0.528 Acres
Acres 0.53
Lot Dimensions 230.00 x 100.00
Property Description
Get ready to fall in love with this stunning move-in ready home. Fully renovated with attention to every detail. Stepping into the foyer, you’ll notice the beautifully restored hardwood floors, living room with large bow window that provides tons of sunlight in your main floor living area. Next you will be immediately drawn to the custom kitchen with upgraded marble counters, island, unique backsplash and stainless appliances. The dining area leads to a large deck. The upper level is finished with 3 spacious bedrooms and a full bath with custom tile. The lower level boasts a huge great room, another full bathroom, along with a mud room with a walk-out door leading to the fully fenced backyard. Basement includes the laundry area and plenty of room for storage. Corner lot with shed. Home was remodeled 4 years ago, including HVAC, water heater and roof. This home truly shows pride of ownership! Don’t delay… schedule your private tour today!!!
Location
State NJ
County Camden
Area Berlin Twp (20406)
Zoning R2
Rooms
Other Rooms Living Room, Dining Room, Primary Bedroom, Bedroom 2, Kitchen, Family Room, Bedroom 1, Bathroom 2
Basement Partial, Unfinished
Interior
Interior Features Kitchen - Eat-In
Hot Water Electric
Heating Forced Air
Cooling Central A/C
Flooring Hardwood
Fireplace N
Heat Source Natural Gas
Laundry Basement
Exterior
Exterior Feature Deck(s), Porch(es)
Garage Garage - Front Entry
Garage Spaces 4.0
Fence Rear, Vinyl
Waterfront N
Water Access N
Roof Type Pitched
Accessibility None
Porch Deck(s), Porch(es)
Attached Garage 1
Total Parking Spaces 4
Garage Y
Building
Lot Description Front Yard, Rear Yard, SideYard(s)
Story 3
Foundation Block
Sewer Public Sewer
Water Public
Architectural Style Contemporary, Split Level
Level or Stories 3
Additional Building Above Grade, Below Grade
New Construction N
Schools
School District Pine Hill Borough Board Of Education
Others
Senior Community No
Tax ID 06-00623-00005
Ownership Fee Simple
SqFt Source Assessor
Acceptable Financing Cash, Conventional, FHA, VA
Listing Terms Cash, Conventional, FHA, VA
Financing Cash,Conventional,FHA,VA
Special Listing Condition Standard
Read Less Info
Want to know what your home might be worth? Contact us for a FREE valuation!

Our team is ready to help you sell your home for the highest possible price ASAP

Bought with Jeremiah F Kobelka • Real Broker, LLC

"My job is to find and attract mastery-based agents to the office, protect the culture, and make sure everyone is happy! "






