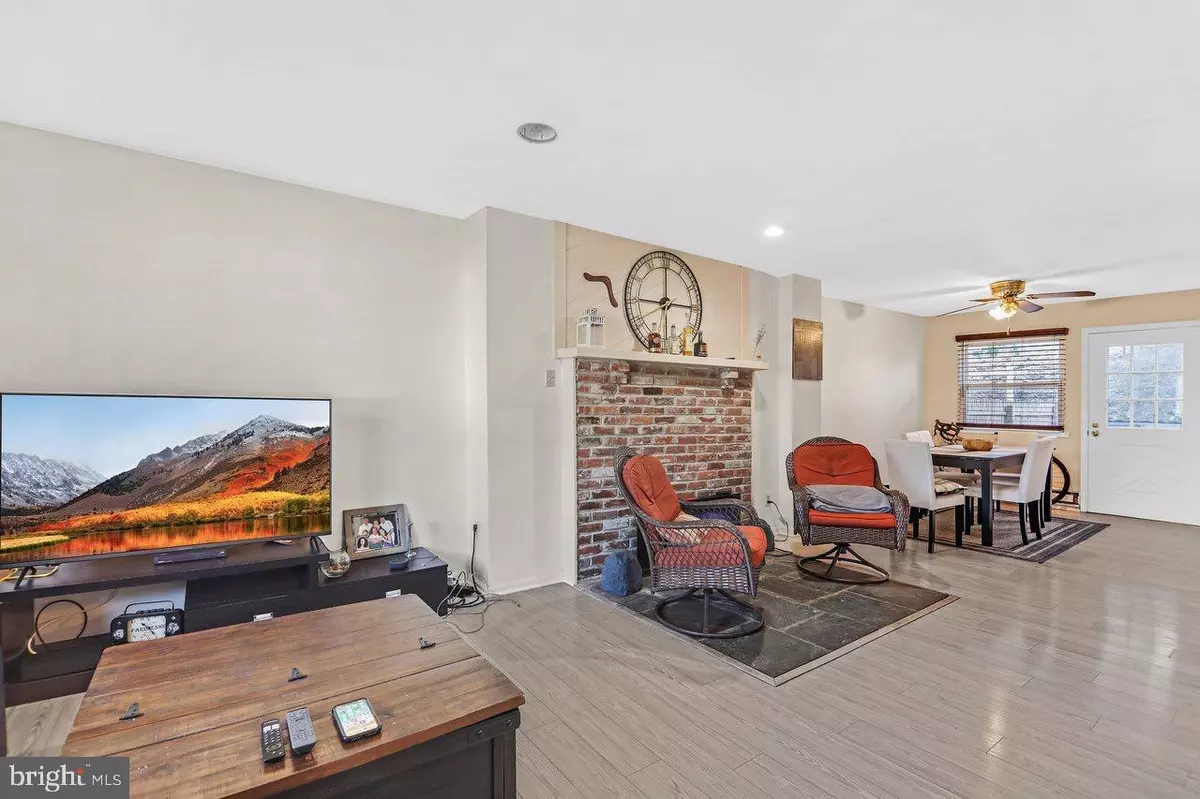$322,000
$329,000
2.1%For more information regarding the value of a property, please contact us for a free consultation.
3 Beds
2 Baths
1,822 SqFt
SOLD DATE : 04/10/2023
Key Details
Sold Price $322,000
Property Type Townhouse
Sub Type Interior Row/Townhouse
Listing Status Sold
Purchase Type For Sale
Square Footage 1,822 sqft
Price per Sqft $176
Subdivision Indian King
MLS Listing ID PACT2040006
Sold Date 04/10/23
Style Traditional,Straight Thru
Bedrooms 3
Full Baths 2
HOA Fees $120/mo
HOA Y/N Y
Abv Grd Liv Area 1,408
Originating Board BRIGHT
Year Built 1981
Annual Tax Amount $2,646
Tax Year 2023
Lot Size 2,000 Sqft
Acres 0.05
Lot Dimensions 0.00 x 0.00
Property Description
This townhouse is located in the Award-Winning West Chester School District with low taxes. This 3 bedroom townhouse has 2 recently renovated full baths. Also, this home has a finished basement with a sauna and an extra bonus room for a gym/office/flex room. Upstairs are 3 renovated bedrooms and 1 full bath. There is an extra 3rd level that could be finished with plumbing for an extra bedroom and bath in the future. There is also a deck in the back to relax on a sunny day. Some of the recent upgrades include Flooring (2021) Most Windows Replaced (2020), Both Full Baths (2021), Sauna (2021) and newer Washer and Dryer. This community has plenty of recreational activities such as a pool, playground and tennis courts. Conveniently located near West Chester, Downingtown and Exton with their shopping, restaurants and train stations. Schedule your showing today!
Location
State PA
County Chester
Area West Whiteland Twp (10341)
Zoning RESIDENTIAL
Rooms
Basement Partially Finished
Interior
Interior Features Attic, Ceiling Fan(s), Dining Area, Sauna
Hot Water Electric
Heating Baseboard - Electric
Cooling Wall Unit
Flooring Engineered Wood
Equipment Oven/Range - Electric, Stove
Furnishings No
Fireplace N
Appliance Oven/Range - Electric, Stove
Heat Source Electric
Laundry Basement
Exterior
Exterior Feature Deck(s), Porch(es)
Garage Spaces 2.0
Amenities Available Club House, Swimming Pool, Tennis Courts, Tot Lots/Playground
Water Access N
Roof Type Shingle
Accessibility None
Porch Deck(s), Porch(es)
Total Parking Spaces 2
Garage N
Building
Story 3
Foundation Block
Sewer Public Sewer
Water Public
Architectural Style Traditional, Straight Thru
Level or Stories 3
Additional Building Above Grade, Below Grade
New Construction N
Schools
Elementary Schools Mary C. Howse
Middle Schools E N Peirce
High Schools B. Reed Henderson
School District West Chester Area
Others
Pets Allowed Y
HOA Fee Include Common Area Maintenance,Snow Removal,Pool(s)
Senior Community No
Tax ID 41-05Q-0247
Ownership Fee Simple
SqFt Source Assessor
Acceptable Financing Cash, FHA, Conventional, VA
Listing Terms Cash, FHA, Conventional, VA
Financing Cash,FHA,Conventional,VA
Special Listing Condition Standard
Pets Description No Pet Restrictions
Read Less Info
Want to know what your home might be worth? Contact us for a FREE valuation!

Our team is ready to help you sell your home for the highest possible price ASAP

Bought with Boris Grimberg • Realty Mark Associates - KOP

"My job is to find and attract mastery-based agents to the office, protect the culture, and make sure everyone is happy! "






