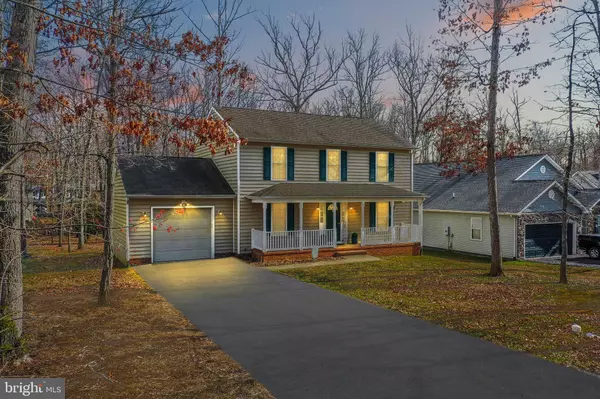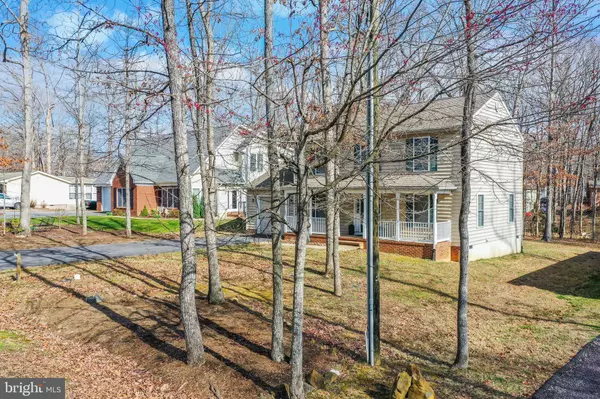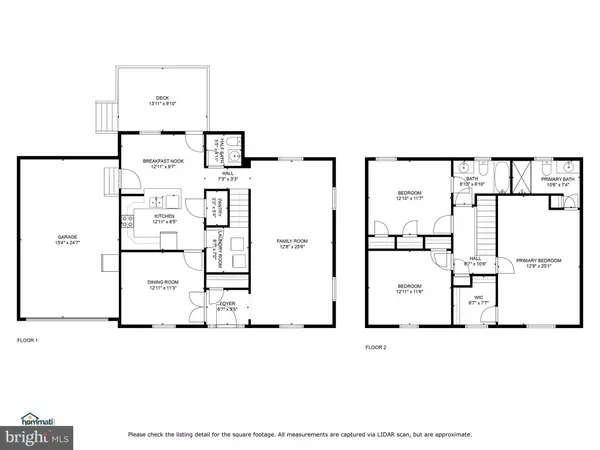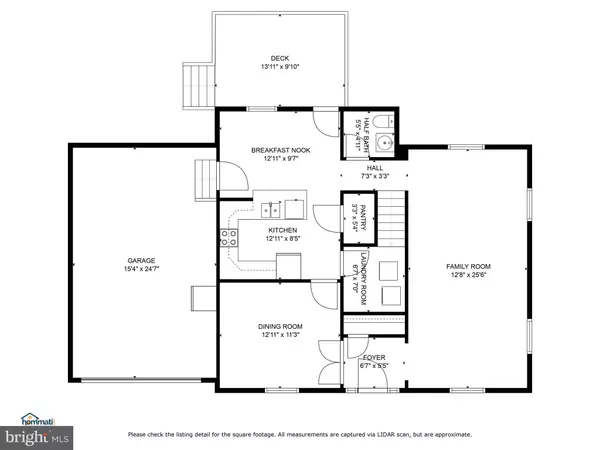$343,000
$341,000
0.6%For more information regarding the value of a property, please contact us for a free consultation.
3 Beds
3 Baths
1,866 SqFt
SOLD DATE : 04/10/2023
Key Details
Sold Price $343,000
Property Type Single Family Home
Sub Type Detached
Listing Status Sold
Purchase Type For Sale
Square Footage 1,866 sqft
Price per Sqft $183
Subdivision Lake Of The Woods
MLS Listing ID VAOR2004398
Sold Date 04/10/23
Style Colonial
Bedrooms 3
Full Baths 2
Half Baths 1
HOA Fees $140/ann
HOA Y/N Y
Abv Grd Liv Area 1,866
Originating Board BRIGHT
Year Built 2005
Annual Tax Amount $1,588
Tax Year 2022
Lot Size 0.330 Acres
Acres 0.33
Property Description
Amazing colonial style home at gated Lake of the Woods. This beautiful home is located on a on a quiet cul-de-sac and is only 3 minutes away from the main gate. Professionally painted, and new carpet on staircase and second floor in 2023. This cozy, inviting, light filled home offers an spacious living room/family room, dining room connecting to the kitchen and the foyer through french doors, spacious kitchen with large pantry, and breakfast nook, half bath and laundry room. The deck off of the kitchen leads to a wooded leveled backyard. The second level boasts a generous master suite with light filled walk-in closet and en-suite master bathroom. Two large additional bedrooms complete the second level with dual entry hallway bath. This house is perfectly located, boasts tons of natural light, is the perfect size to live comfortably and enjoy great outdoors and all the amenities of Lake of the Woods . The community of Lake of the Woods is home to two lakes where you can enjoy water activities and fishing, a golf course, an equestrian center, campgrounds, tennis courts, beaches, swimming pool and a fabulous club house. Please if you have any questions don't hesitate to call the listing agent.
Location
State VA
County Orange
Zoning R3
Rooms
Other Rooms Dining Room, Kitchen, Family Room, Foyer, Breakfast Room, Laundry, Half Bath
Interior
Interior Features Attic, Breakfast Area, Ceiling Fan(s), Dining Area, Floor Plan - Traditional, Formal/Separate Dining Room, Kitchen - Eat-In, Pantry, Recessed Lighting, Wood Floors
Hot Water Electric
Heating Heat Pump(s)
Cooling Central A/C
Flooring Carpet, Ceramic Tile, Hardwood, Vinyl
Equipment Built-In Microwave, Dishwasher, Disposal, Dryer - Electric, Extra Refrigerator/Freezer, Refrigerator, Washer
Fireplace N
Window Features Double Hung,Double Pane
Appliance Built-In Microwave, Dishwasher, Disposal, Dryer - Electric, Extra Refrigerator/Freezer, Refrigerator, Washer
Heat Source Electric
Laundry Main Floor
Exterior
Parking Features Oversized
Garage Spaces 1.0
Utilities Available Cable TV Available, Electric Available
Amenities Available Basketball Courts, Beach, Boat Ramp, Club House, Common Grounds, Community Center, Fitness Center, Gated Community, Golf Club, Golf Course Membership Available, Golf Course, Horse Trails, Jog/Walk Path, Lake, Marina/Marina Club, Meeting Room
Water Access N
View Trees/Woods
Roof Type Shingle
Accessibility None
Attached Garage 1
Total Parking Spaces 1
Garage Y
Building
Story 2
Foundation Block
Sewer Public Sewer
Water Public
Architectural Style Colonial
Level or Stories 2
Additional Building Above Grade, Below Grade
New Construction N
Schools
School District Orange County Public Schools
Others
HOA Fee Include Common Area Maintenance,Management,Insurance,Pier/Dock Maintenance,Pool(s),Recreation Facility,Reserve Funds,Road Maintenance,Security Gate,Snow Removal
Senior Community No
Tax ID 012A0001200240
Ownership Fee Simple
SqFt Source Estimated
Acceptable Financing Cash, Conventional, FHA, VA, VHDA
Listing Terms Cash, Conventional, FHA, VA, VHDA
Financing Cash,Conventional,FHA,VA,VHDA
Special Listing Condition Standard
Read Less Info
Want to know what your home might be worth? Contact us for a FREE valuation!

Our team is ready to help you sell your home for the highest possible price ASAP

Bought with Janet Carmela Garrison • Coldwell Banker Realty
"My job is to find and attract mastery-based agents to the office, protect the culture, and make sure everyone is happy! "






