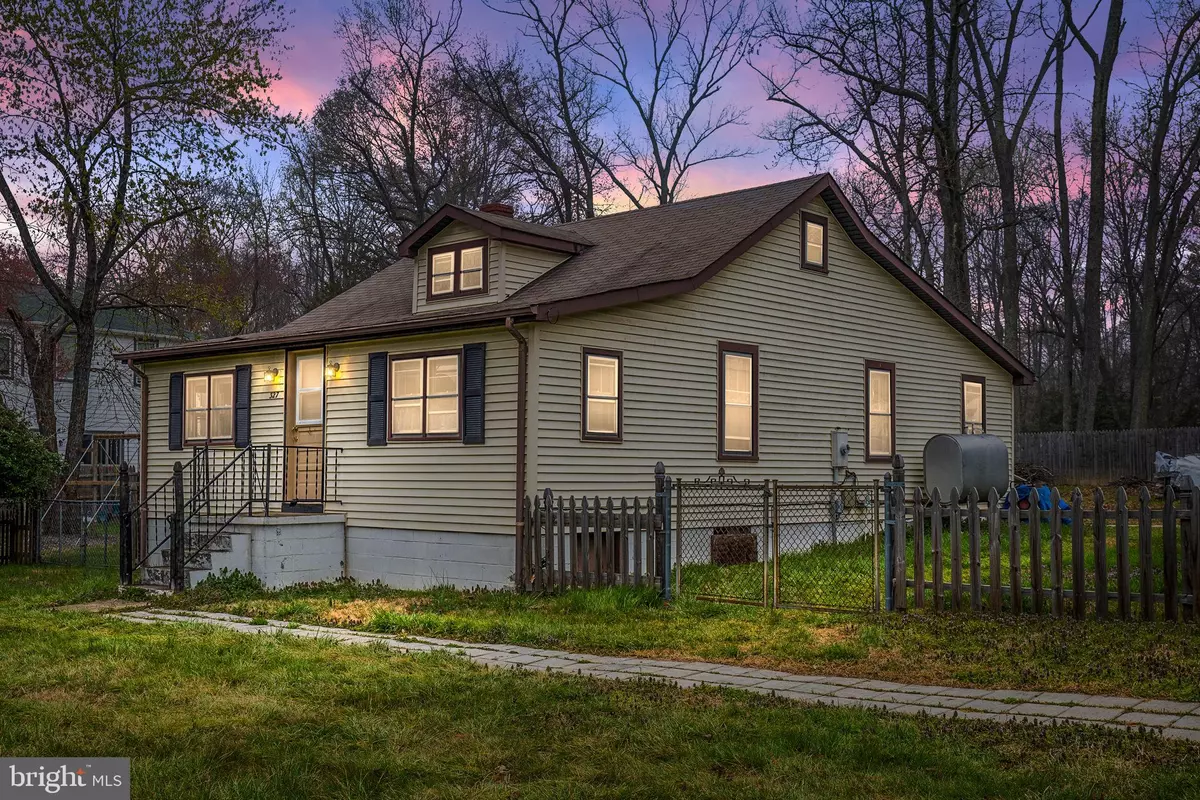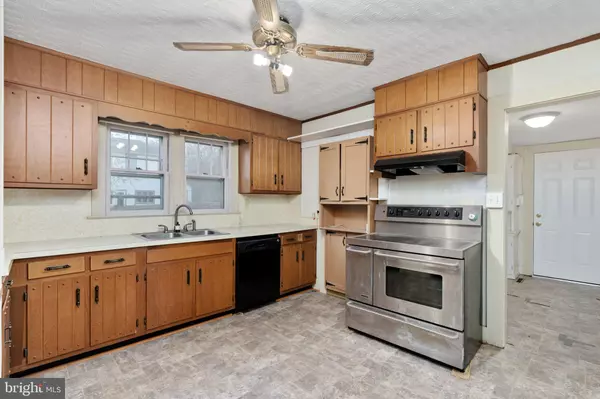$211,000
$200,000
5.5%For more information regarding the value of a property, please contact us for a free consultation.
3 Beds
1 Bath
1,148 SqFt
SOLD DATE : 04/14/2023
Key Details
Sold Price $211,000
Property Type Single Family Home
Sub Type Detached
Listing Status Sold
Purchase Type For Sale
Square Footage 1,148 sqft
Price per Sqft $183
Subdivision None Available
MLS Listing ID VAST2019712
Sold Date 04/14/23
Style Bungalow
Bedrooms 3
Full Baths 1
HOA Y/N N
Abv Grd Liv Area 1,148
Originating Board BRIGHT
Year Built 1950
Annual Tax Amount $1,928
Tax Year 2022
Lot Size 0.760 Acres
Acres 0.76
Property Description
OPPORTUNITY for INVESTMENT or HOMEBUYERS Looking for a FIXER-UPPER. NO HOA! This Home Features 3 Bedrooms and One Bathroom. Hardwood Floors in the Main Room and All Three Bedrooms. Newer Hot Water Heater, Newer Central Heating and A/C, Newer Refrigerator. Brand New Back Door. Plenty of Storage in the Attic with Pull Down Ladder Access. The Property has a Fenced-in Backyard, an Office Out-Building with Power, Shelving, Cabinets, Window A/C Unit, Desk and Work Table. There is a 2 Car Garage that has been modified into a Workshop with extensive Shelving, Work Benches, Drawers, Cabinets, Power and a Norseman 2500 Wood Burning Furnace. There is also PLENTY of outside storage covered by a Quonset Style Canopy, Loads of Shelving and Other Outdoor Cabinets. This property is being sold strictly As-Is.
Location
State VA
County Stafford
Zoning A2
Rooms
Other Rooms Bedroom 2, Bedroom 3, Kitchen, Family Room, Bedroom 1, Laundry, Full Bath
Main Level Bedrooms 3
Interior
Interior Features Attic, Ceiling Fan(s), Combination Dining/Living, Entry Level Bedroom, Family Room Off Kitchen, Kitchen - Country, Tub Shower, Wood Floors
Hot Water Electric
Heating Central
Cooling Central A/C, Ceiling Fan(s)
Equipment Dishwasher, Dryer - Electric, Exhaust Fan, Icemaker, Oven/Range - Electric, Range Hood, Refrigerator, Stove, Washer, Water Heater
Window Features Screens,Storm
Appliance Dishwasher, Dryer - Electric, Exhaust Fan, Icemaker, Oven/Range - Electric, Range Hood, Refrigerator, Stove, Washer, Water Heater
Heat Source Oil
Exterior
Exterior Feature Deck(s)
Parking Features Additional Storage Area
Garage Spaces 6.0
Utilities Available Electric Available, Phone Available, Above Ground, Other
Water Access N
Roof Type Asphalt
Accessibility None
Porch Deck(s)
Total Parking Spaces 6
Garage Y
Building
Story 1
Foundation Block
Sewer On Site Septic
Water Public
Architectural Style Bungalow
Level or Stories 1
Additional Building Above Grade, Below Grade
New Construction N
Schools
School District Stafford County Public Schools
Others
Senior Community No
Tax ID 56 8
Ownership Fee Simple
SqFt Source Assessor
Acceptable Financing Cash, Conventional, FHA 203(k)
Listing Terms Cash, Conventional, FHA 203(k)
Financing Cash,Conventional,FHA 203(k)
Special Listing Condition Standard
Read Less Info
Want to know what your home might be worth? Contact us for a FREE valuation!

Our team is ready to help you sell your home for the highest possible price ASAP

Bought with Hualin Feng • W Realty & Services, Inc.

"My job is to find and attract mastery-based agents to the office, protect the culture, and make sure everyone is happy! "






