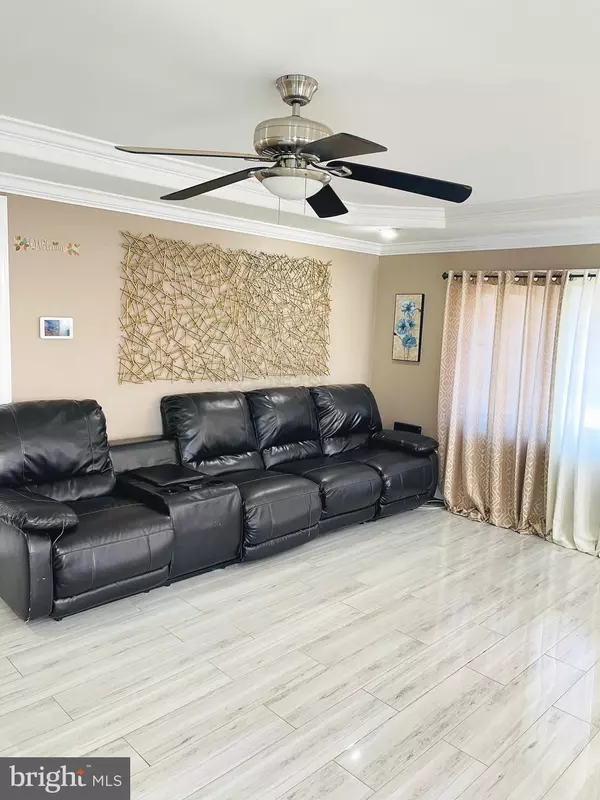$335,000
$335,000
For more information regarding the value of a property, please contact us for a free consultation.
4 Beds
2 Baths
1,550 SqFt
SOLD DATE : 04/24/2023
Key Details
Sold Price $335,000
Property Type Single Family Home
Sub Type Detached
Listing Status Sold
Purchase Type For Sale
Square Footage 1,550 sqft
Price per Sqft $216
Subdivision Red Cedar Hill
MLS Listing ID PABU2043694
Sold Date 04/24/23
Style Cape Cod
Bedrooms 4
Full Baths 2
HOA Y/N N
Abv Grd Liv Area 1,550
Originating Board BRIGHT
Year Built 1954
Annual Tax Amount $4,528
Tax Year 2023
Lot Size 6,420 Sqft
Acres 0.15
Lot Dimensions 60.00 x 107.00
Property Description
Welcome to 18 River Lane! Attention all Homebuyers, look no further because this property has everything that you want in a home and more! Welcome to this beautiful, 4 bedroom 2 bathroom detached single-family home located in Levittown PA. Walk in to a spacious living room with a beautiful woodburning fireplace. From the living room walk in through double French doors to dining room right next to kitchen complete with cherrywood cabinets with glass mosaic backsplash, and granite countertops. The layout is nice and open with all new fresh paint throughout the house, new ceramic floors in first floor & a huge living room. There are 2 bedrooms downstairs & 2 upstairs. The 1st floor bathroom features consist of a full bathroom with a walk -in shower and laundry. There is also 2 bedrooms and a full bathroom in second floor. Outside you will find a nice fenced yard perfect for entertainment. The possibilities are endless to personalize this amazing yard. This home offers so much that you have to see it to believe it so get ready to schedule your showings now because this beauty sure won’t last.
The property is closed to schools, shopping and major roads.
Seller will change pool liner.
Location
State PA
County Bucks
Area Bristol Twp (10105)
Zoning R3
Rooms
Main Level Bedrooms 4
Interior
Hot Water Oil
Heating Hot Water
Cooling Wall Unit
Fireplaces Number 1
Fireplaces Type Marble
Equipment Oven - Self Cleaning, Dishwasher
Fireplace Y
Window Features Bay/Bow
Appliance Oven - Self Cleaning, Dishwasher
Heat Source Oil
Laundry Main Floor
Exterior
Exterior Feature Patio(s)
Garage Spaces 2.0
Fence Other
Amenities Available Club House
Waterfront N
Water Access N
Roof Type Pitched,Shingle
Accessibility None
Porch Patio(s)
Total Parking Spaces 2
Garage N
Building
Story 2
Foundation Slab
Sewer Public Sewer
Water Public
Architectural Style Cape Cod
Level or Stories 2
Additional Building Above Grade, Below Grade
New Construction N
Schools
High Schools Truman Senior
School District Bristol Township
Others
HOA Fee Include Unknown Fee
Senior Community No
Tax ID 05-039-276
Ownership Fee Simple
SqFt Source Assessor
Acceptable Financing Conventional, VA, FHA 203(b)
Listing Terms Conventional, VA, FHA 203(b)
Financing Conventional,VA,FHA 203(b)
Special Listing Condition Standard
Read Less Info
Want to know what your home might be worth? Contact us for a FREE valuation!

Our team is ready to help you sell your home for the highest possible price ASAP

Bought with Juan C Segura • Realty Mark Associates

"My job is to find and attract mastery-based agents to the office, protect the culture, and make sure everyone is happy! "






