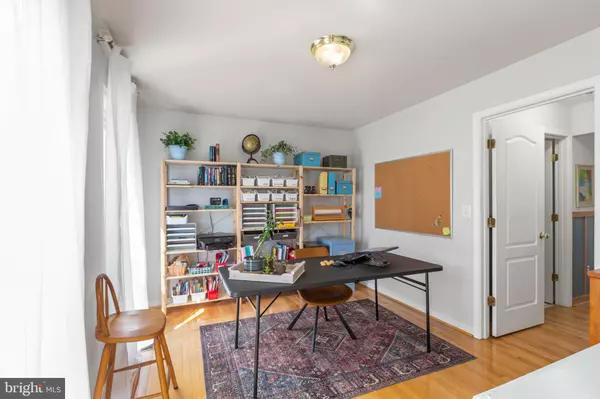$635,000
$615,000
3.3%For more information regarding the value of a property, please contact us for a free consultation.
5 Beds
4 Baths
3,976 SqFt
SOLD DATE : 05/01/2023
Key Details
Sold Price $635,000
Property Type Single Family Home
Sub Type Detached
Listing Status Sold
Purchase Type For Sale
Square Footage 3,976 sqft
Price per Sqft $159
Subdivision None Available
MLS Listing ID VASP2016354
Sold Date 05/01/23
Style Colonial
Bedrooms 5
Full Baths 3
Half Baths 1
HOA Y/N N
Abv Grd Liv Area 2,508
Originating Board BRIGHT
Year Built 2005
Annual Tax Amount $3,229
Tax Year 2022
Lot Size 2.950 Acres
Acres 2.95
Property Description
On nearly three acres, this meticulously maintained colonial is ready to impress you and yours!
Constructed in 2005, 8301 Allie Cat Way has been under its current owners’ care since 2018. This five bedroom, 3.5 bath and nearly 4,000 square feet home is situated on a no-HOA, 2.95-acre lot in Spotsylvania County. With close proximity to schools, shopping in central park and Downtown Fredericksburg this is the location for you!
Zooming in on the acreage, a recently resealed asphalt driveway leads to the sideloading two car garage. A detached two-car garage flanks the home and is fully equipped with electricity.
Out back, you’ll find a dog kennel, shed and super-sized, two-level Trex deck. The deck will be an undeniable hotspot for gatherings aplenty and is surrounded by a professionally curated garden and refined landscaping that circles the house.
Walking into the main level you’re greeted with a two-story foyer, gleaming hardwood floors and noticeable tall windows throughout. Highlights on the main level include the sunken family room with vaulted ceilings and a gas fireplace; living room with column surrounded entry; a naturally lit living room and the kitchen. The gourmet kitchen is expansive and complete with cool chestnut cabinets, granite and Corian counters, a tasteful mix of stainless steel and black appliances (gas range and a new disposal as of 2021), tile flooring, a closet pantry and custom painted central island. Rounding out the main level is a half bath and laundry room complete with washer and dryer.
Head upstairs and you’ll find four bedrooms with updated carpet throughout and include California Closets systems for storage bliss. The primary suite – accessible via the awesome breezeway – includes soaring vaulted ceilings, two walk-in closets and a luxury ensuite bathroom with separate vanities, a soaking tub, glass-enclosed shower, and tile flooring. The additional pristine bathroom upstairs includes a single sink and tub/shower combo. Of the additional bedrooms, one may easily be a home office and includes built-in shelving!
The fully finished basement rounds out this home with a large bedroom, a full bath, kitchen area (with fridge, sink, cabinetry, and wine storage) and a central living room with a gas fireplace. This would make a delightful in-law suite and has additional space for storage!
On the system's front, the home’s HVAC and hot water heater have been meticulously maintained and there is an existing alarm system the next owner(s) may connect to as well. Bonus: The home is on city water and sewer! From its doorstep, Downtown Fredericksburg is 20 minutes east and you can be in the
quaint downtowns of Culpeper and Orange within 35 minutes, too. For everyday needs,
there are multiple shopping centers along Route 3 as well as Salem Fields Shopping Center within 10 minutes. For commuters, two I-95 exits (Route 3 and Massaponax) are within 20 minutes.
Of all the features the current owners will miss “just how comfortable it has been for our family.” So, come and experience the comfort at 8301 Allie Cat Way! Book your showing now.
Location
State VA
County Spotsylvania
Zoning RU
Rooms
Other Rooms Living Room, Primary Bedroom, Bedroom 2, Bedroom 3, Bedroom 4, Bedroom 5, Kitchen, Family Room, Foyer, Laundry, Bathroom 2, Bathroom 3, Primary Bathroom, Half Bath
Basement Outside Entrance, Connecting Stairway, Fully Finished, Full, Walkout Stairs, Sump Pump
Interior
Interior Features Walk-in Closet(s), Window Treatments, 2nd Kitchen, Built-Ins, Carpet, Ceiling Fan(s), Family Room Off Kitchen, Floor Plan - Open, Kitchen - Island, Soaking Tub, Tub Shower, Upgraded Countertops, Wood Floors
Hot Water Propane
Heating Forced Air, Zoned, Heat Pump(s)
Cooling Ceiling Fan(s), Central A/C, Dehumidifier, Heat Pump(s), Zoned
Flooring Carpet, Ceramic Tile, Hardwood
Fireplaces Number 2
Fireplaces Type Gas/Propane, Fireplace - Glass Doors, Screen
Equipment Built-In Microwave, Dryer, Washer, Disposal, Dishwasher, Exhaust Fan, Refrigerator, Stove
Fireplace Y
Window Features Double Pane,Screens
Appliance Built-In Microwave, Dryer, Washer, Disposal, Dishwasher, Exhaust Fan, Refrigerator, Stove
Heat Source Propane - Leased
Laundry Dryer In Unit, Washer In Unit, Main Floor
Exterior
Exterior Feature Deck(s)
Parking Features Garage Door Opener, Inside Access, Garage - Side Entry
Garage Spaces 10.0
Water Access N
View Garden/Lawn, Trees/Woods
Roof Type Asphalt,Shingle
Accessibility None
Porch Deck(s)
Attached Garage 2
Total Parking Spaces 10
Garage Y
Building
Lot Description Backs to Trees, Front Yard, Trees/Wooded
Story 3
Foundation Concrete Perimeter
Sewer Public Sewer
Water Public
Architectural Style Colonial
Level or Stories 3
Additional Building Above Grade, Below Grade
Structure Type Cathedral Ceilings,2 Story Ceilings,Dry Wall,Vaulted Ceilings
New Construction N
Schools
Elementary Schools Wilderness
Middle Schools Ni River
High Schools Riverbend
School District Spotsylvania County Public Schools
Others
Senior Community No
Tax ID 21-A-8G
Ownership Fee Simple
SqFt Source Assessor
Security Features Security System
Special Listing Condition Standard
Read Less Info
Want to know what your home might be worth? Contact us for a FREE valuation!

Our team is ready to help you sell your home for the highest possible price ASAP

Bought with Patrick Augustus Baden • Hometown Realty Services, Inc.

"My job is to find and attract mastery-based agents to the office, protect the culture, and make sure everyone is happy! "






