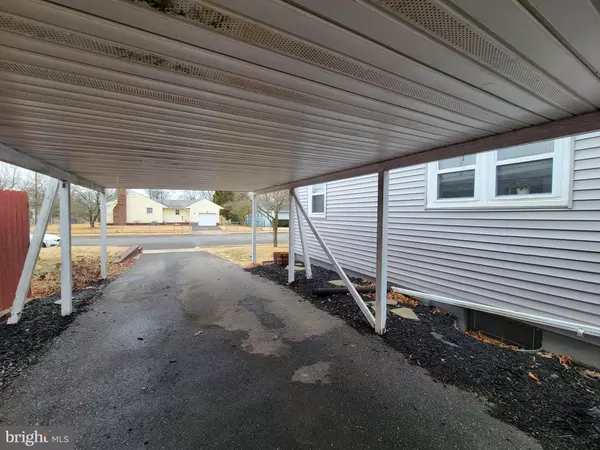$210,000
$199,800
5.1%For more information regarding the value of a property, please contact us for a free consultation.
3 Beds
1 Bath
1,008 SqFt
SOLD DATE : 05/05/2023
Key Details
Sold Price $210,000
Property Type Single Family Home
Sub Type Detached
Listing Status Sold
Purchase Type For Sale
Square Footage 1,008 sqft
Price per Sqft $208
Subdivision "None Available"
MLS Listing ID NJCB2011910
Sold Date 05/05/23
Style Ranch/Rambler
Bedrooms 3
Full Baths 1
HOA Y/N N
Abv Grd Liv Area 1,008
Originating Board BRIGHT
Year Built 1955
Annual Tax Amount $4,882
Tax Year 2022
Lot Size 7,000 Sqft
Acres 0.16
Lot Dimensions 70.00 x 100.00
Property Description
Welcome to the market this ranch style home! This rancher features a welcoming front porch with windows all around bringing in plenty of natural lighting. As you walk through the front door you step into a spacious living room featuring vinyl flooring which leads directly to a dining area and a galley style kitchen including all appliances. Off the back of the kitchen there is a door to the backyard and steps to a full basement. The basement is the full length of the house giving a new home owner plenty of room to finish for additional space for entertainment or storage. All the utilities are located in the basement. Off the front door and straight through the living room there is a hallway where all three bedrooms and the bathroom are located. One of the bedrooms have an additional door that leads back to the kitchen. This home does also include an attached carport, shed and inground swimming pool! Don't miss your opportunity today and schedule a tour! This property is being sold strictly as-is and a quick closing! Seller already obtain C.O.!
Location
State NJ
County Cumberland
Area Millville City (20610)
Zoning RESI
Rooms
Basement Full
Main Level Bedrooms 3
Interior
Interior Features Carpet, Ceiling Fan(s), Combination Kitchen/Dining, Kitchen - Galley, Wood Floors
Hot Water Electric
Heating Baseboard - Hot Water
Cooling Attic Fan
Flooring Hardwood, Luxury Vinyl Plank, Ceramic Tile
Equipment Microwave, Oven - Wall, Refrigerator
Fireplace N
Appliance Microwave, Oven - Wall, Refrigerator
Heat Source Oil
Exterior
Exterior Feature Enclosed, Porch(es)
Garage Spaces 3.0
Pool In Ground
Utilities Available Natural Gas Available
Water Access N
Accessibility None
Porch Enclosed, Porch(es)
Total Parking Spaces 3
Garage N
Building
Story 1
Foundation Block
Sewer Public Sewer
Water Public
Architectural Style Ranch/Rambler
Level or Stories 1
Additional Building Above Grade, Below Grade
New Construction N
Schools
School District Millville Board Of Education
Others
Senior Community No
Tax ID 10-00323-00009
Ownership Fee Simple
SqFt Source Assessor
Acceptable Financing Conventional, Cash, FHA
Listing Terms Conventional, Cash, FHA
Financing Conventional,Cash,FHA
Special Listing Condition In Foreclosure
Read Less Info
Want to know what your home might be worth? Contact us for a FREE valuation!

Our team is ready to help you sell your home for the highest possible price ASAP

Bought with Nancy Malone • Coldwell Banker Realty

"My job is to find and attract mastery-based agents to the office, protect the culture, and make sure everyone is happy! "






