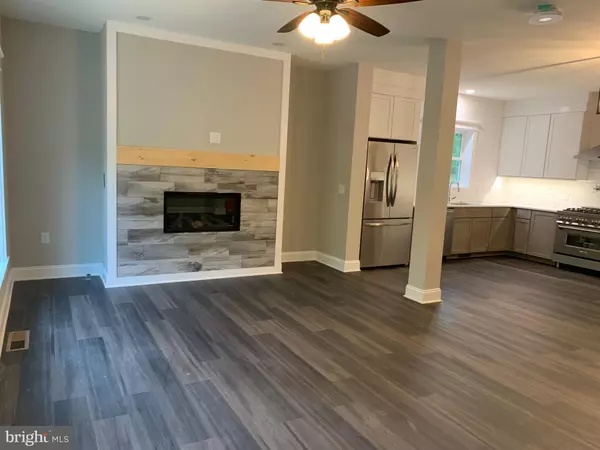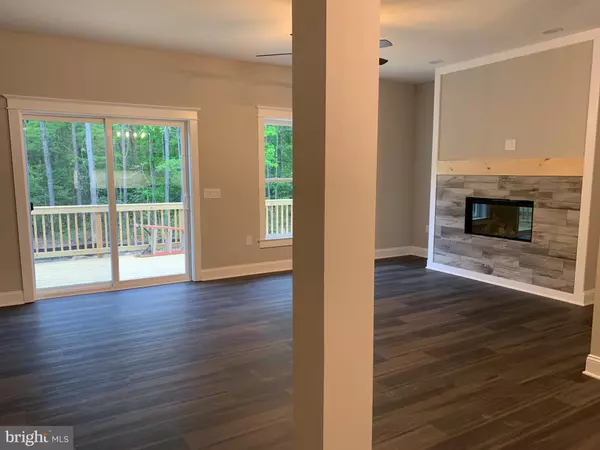$748,740
$715,000
4.7%For more information regarding the value of a property, please contact us for a free consultation.
4 Beds
3 Baths
3,679 SqFt
SOLD DATE : 05/08/2023
Key Details
Sold Price $748,740
Property Type Single Family Home
Sub Type Detached
Listing Status Sold
Purchase Type For Sale
Square Footage 3,679 sqft
Price per Sqft $203
Subdivision None Available
MLS Listing ID VASP2017390
Sold Date 05/08/23
Style Cape Cod,Ranch/Rambler
Bedrooms 4
Full Baths 3
HOA Y/N N
Abv Grd Liv Area 2,179
Originating Board BRIGHT
Year Built 2023
Annual Tax Amount $700
Tax Year 2022
Lot Size 3.000 Acres
Acres 3.0
Property Description
Welcome Home to the serenity of the Landing at Little Hunting Run! This beautiful, well-built home offers 3.0 private acres, wooded and gently rolling. The spacious kitchen with its' gourmet appliances, to include a dual fuel 36" range and a pot-filler faucet, has a custom wooden island and opens to a large gathering room, inviting you outside to a large deck, to embrace the tranquil landscape, truly bringing the outside in! The quartz counters and craftsman style trim is just a taste of the home's custom style. Kathie's homes feature main level living, with 9' first floor ceilings, and a staircase going up to an unfinished 2nd floor area, to be left as storage or finished up for more space. The foundation is built 9' tall to accommodate future finished space with enough head room, no ugly bulkheads, rough-in plumbing and always a walk-out basement with French doors and a separate framed area with an egress window. This property offers award winning schools, is close to shopping, commuter lot and train, and is near the Chancellor Battlefield Park Land and Hunting Run Reservoir.
Location
State VA
County Spotsylvania
Zoning RU
Rooms
Basement Connecting Stairway, Partially Finished, Poured Concrete, Rear Entrance, Walkout Level, Water Proofing System, Daylight, Partial
Main Level Bedrooms 3
Interior
Interior Features Attic, Bar, Ceiling Fan(s), Family Room Off Kitchen, Floor Plan - Open, Floor Plan - Traditional, Kitchen - Gourmet, Kitchen - Island, Pantry, Tub Shower, Walk-in Closet(s), Wet/Dry Bar, Upgraded Countertops, Stall Shower, Formal/Separate Dining Room, Entry Level Bedroom
Hot Water Tankless, Propane
Cooling Central A/C, Programmable Thermostat
Flooring Ceramic Tile, Luxury Vinyl Plank
Fireplaces Number 1
Fireplaces Type Gas/Propane
Equipment Built-In Microwave, ENERGY STAR Refrigerator, ENERGY STAR Dishwasher, Oven/Range - Gas, Stainless Steel Appliances, Exhaust Fan
Furnishings No
Fireplace Y
Window Features Double Hung,Screens,ENERGY STAR Qualified
Appliance Built-In Microwave, ENERGY STAR Refrigerator, ENERGY STAR Dishwasher, Oven/Range - Gas, Stainless Steel Appliances, Exhaust Fan
Heat Source Propane - Leased
Laundry Has Laundry, Main Floor
Exterior
Parking Features Additional Storage Area, Garage - Front Entry, Garage Door Opener, Oversized
Garage Spaces 5.0
Utilities Available Propane, Under Ground, Cable TV Available
Water Access N
View Garden/Lawn, Creek/Stream
Roof Type Shingle,Asphalt
Accessibility 2+ Access Exits, 36\"+ wide Halls, Other
Road Frontage Easement/Right of Way, Road Maintenance Agreement
Total Parking Spaces 5
Garage Y
Building
Lot Description Backs to Trees, Front Yard
Story 2.5
Foundation Concrete Perimeter, Permanent, Slab
Sewer On Site Septic
Water Well
Architectural Style Cape Cod, Ranch/Rambler
Level or Stories 2.5
Additional Building Above Grade, Below Grade
Structure Type 9'+ Ceilings,Dry Wall
New Construction Y
Schools
Elementary Schools Chancellor
Middle Schools Ni River
High Schools Riverbend
School District Spotsylvania County Public Schools
Others
Pets Allowed Y
HOA Fee Include Road Maintenance
Senior Community No
Tax ID NO TAX RECORD
Ownership Fee Simple
SqFt Source Estimated
Security Features Exterior Cameras,Motion Detectors,Security System,Smoke Detector
Acceptable Financing Conventional
Horse Property N
Listing Terms Conventional
Financing Conventional
Special Listing Condition Standard
Pets Allowed No Pet Restrictions
Read Less Info
Want to know what your home might be worth? Contact us for a FREE valuation!

Our team is ready to help you sell your home for the highest possible price ASAP

Bought with Kathleen Scotten Sequeira • United Real Estate Premier

"My job is to find and attract mastery-based agents to the office, protect the culture, and make sure everyone is happy! "






