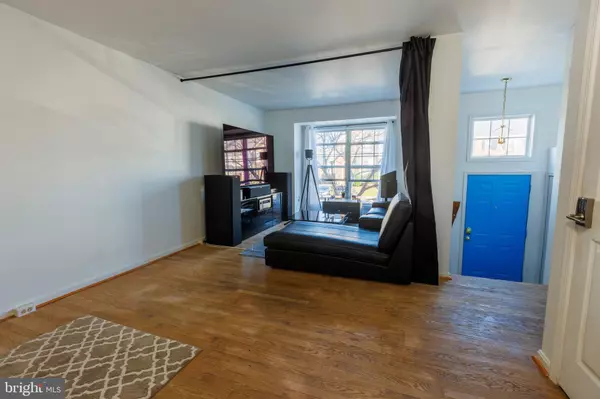$496,000
$500,000
0.8%For more information regarding the value of a property, please contact us for a free consultation.
4 Beds
4 Baths
2,160 SqFt
SOLD DATE : 05/09/2023
Key Details
Sold Price $496,000
Property Type Townhouse
Sub Type Interior Row/Townhouse
Listing Status Sold
Purchase Type For Sale
Square Footage 2,160 sqft
Price per Sqft $229
Subdivision Bridlewood
MLS Listing ID VAPW2047444
Sold Date 05/09/23
Style Colonial
Bedrooms 4
Full Baths 3
Half Baths 1
HOA Fees $96/mo
HOA Y/N Y
Abv Grd Liv Area 1,476
Originating Board BRIGHT
Year Built 1995
Annual Tax Amount $5,074
Tax Year 2022
Lot Size 1,598 Sqft
Acres 0.04
Property Description
Open house cancelled. Multiple offers received. This charming townhouse offers a unique blend of comfort and style. Boasting 4 spacious bedrooms, 3.5 bathrooms, and an open-concept living area, this home is perfect for a low-maintenance lifestyle. The fully equipped kitchen is ideal for cooking up delicious meals and the living room provides ample space for entertaining. The bedrooms are conveniently located on the upper level and the master suite includes a large walk-in closet and en-suite bathroom. Additional highlights include, assigned parking (2), and a community pool. With its convenient location, this townhouse is close to shopping, dining, and transportation options. Great location -- quick drive out of the neighborhood and convenient access to I-66, commuter lots, shopping, dining, and movie theatre. Sought-after Patriot HS School District. Move in ready and waiting for you to call it home! Seller prefers a 30 to 60 day rent back.
Location
State VA
County Prince William
Zoning R6
Rooms
Basement Full, Outside Entrance, Rear Entrance, Walkout Level
Interior
Hot Water Natural Gas
Heating Forced Air
Cooling Central A/C
Flooring Wood
Fireplaces Number 1
Heat Source Natural Gas
Exterior
Parking On Site 2
Water Access N
Accessibility None
Garage N
Building
Story 3
Foundation Other
Sewer Public Sewer
Water Public
Architectural Style Colonial
Level or Stories 3
Additional Building Above Grade, Below Grade
Structure Type 9'+ Ceilings
New Construction N
Schools
School District Prince William County Public Schools
Others
Senior Community No
Tax ID 7496-05-2160
Ownership Fee Simple
SqFt Source Assessor
Special Listing Condition Standard
Read Less Info
Want to know what your home might be worth? Contact us for a FREE valuation!

Our team is ready to help you sell your home for the highest possible price ASAP

Bought with Ashish Sangroula • Samson Properties

"My job is to find and attract mastery-based agents to the office, protect the culture, and make sure everyone is happy! "






