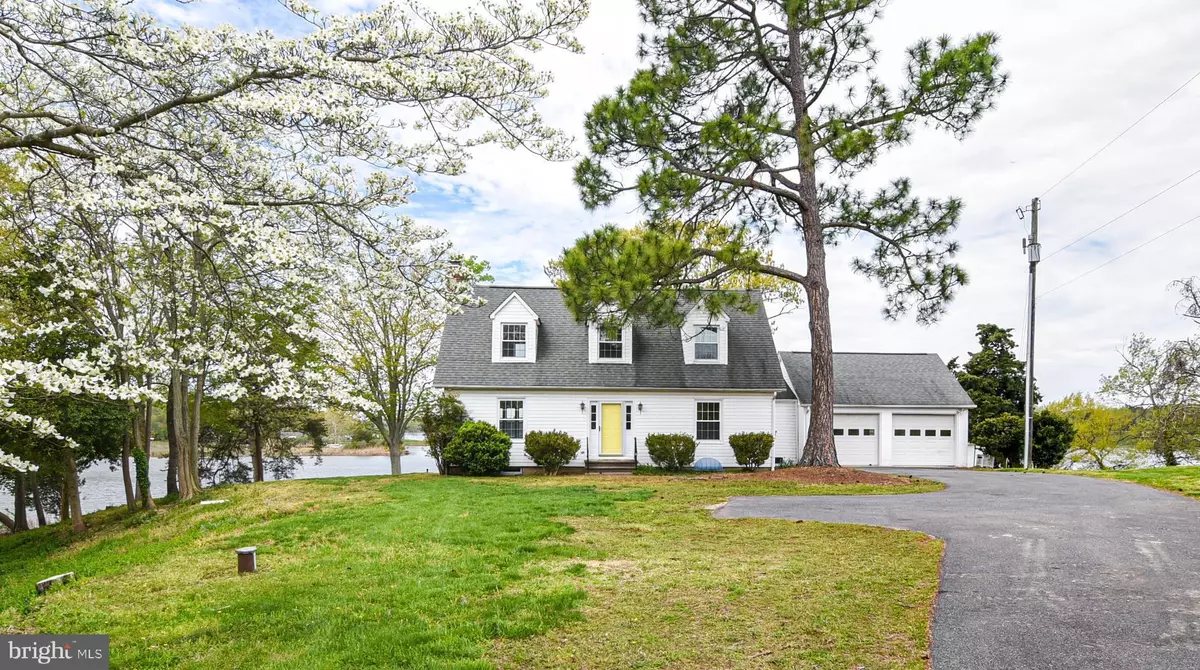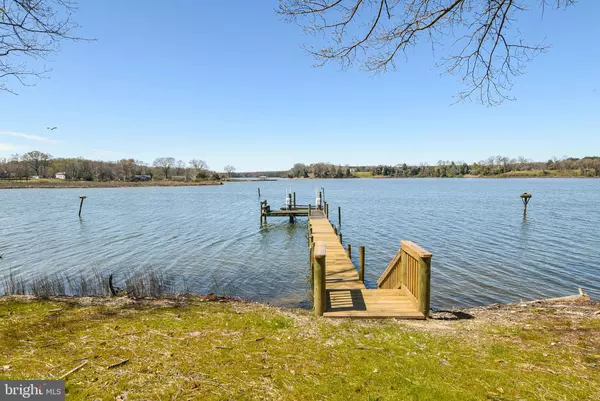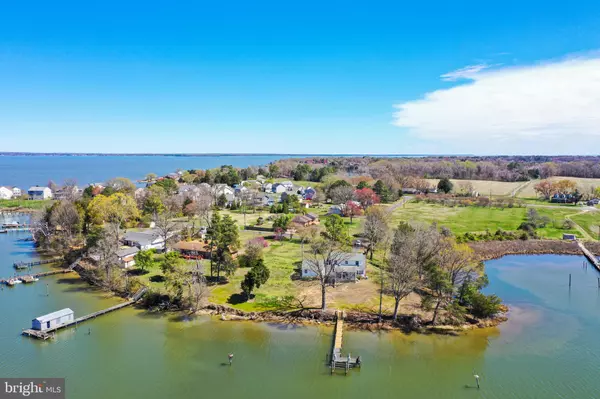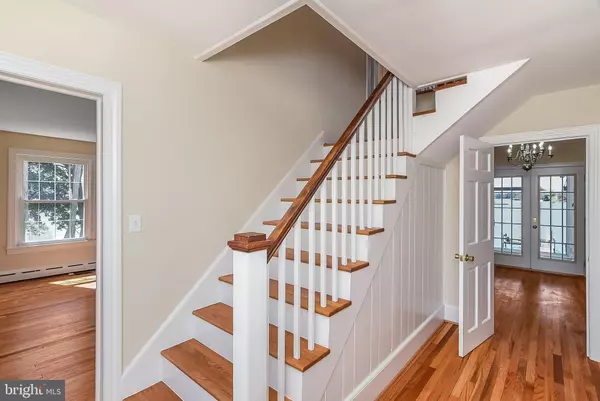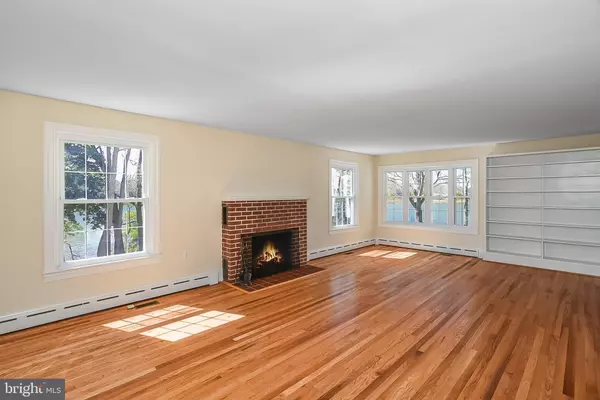$700,000
$700,000
For more information regarding the value of a property, please contact us for a free consultation.
3 Beds
2 Baths
1,890 SqFt
SOLD DATE : 05/10/2023
Key Details
Sold Price $700,000
Property Type Single Family Home
Sub Type Detached
Listing Status Sold
Purchase Type For Sale
Square Footage 1,890 sqft
Price per Sqft $370
Subdivision Shellfield
MLS Listing ID VAWE2004364
Sold Date 05/10/23
Style Cape Cod
Bedrooms 3
Full Baths 2
HOA Y/N N
Abv Grd Liv Area 1,890
Originating Board BRIGHT
Year Built 1948
Annual Tax Amount $2,016
Tax Year 2022
Lot Size 1.360 Acres
Acres 1.36
Property Description
Beautiful sunsets, private dock, waterfront 1940's Cape Cod on 1.36 acres. Located on Rosier Creek just off the Potomac River near the Town of Colonial Beach. The traditional foyer, dining room, and living room with fireplace feature classic finishes, built-ins, and hardwood. The large, screened back porch has a panoramic water view just off the dining room. Move-in ready with fresh paint throughout. The kitchen has beautiful cabinetry, pantry, and entry from the 2-car garage. Primary bedroom and bath on main level. The second level also has wide water views from two large bedrooms and bath. Unfinished basement with utilities, workshop space, and laundry area. This is truly a nature lover's paradise on deep navigable water. Enjoy the Osprey activity, crabbing, fishing, and scenic views from your own peaceful point on Rosier Creek. Boat lift sold AS IS.
Location
State VA
County Westmoreland
Zoning RESIDENTIAL
Rooms
Basement Interior Access, Outside Entrance, Unfinished, Windows, Sump Pump, Daylight, Partial
Main Level Bedrooms 3
Interior
Interior Features Attic, Built-Ins, Ceiling Fan(s), Entry Level Bedroom, Floor Plan - Traditional, Formal/Separate Dining Room, Pantry, Primary Bath(s), Stall Shower, Wood Floors
Hot Water Electric
Heating Central
Cooling Central A/C
Flooring Hardwood
Fireplaces Number 1
Fireplaces Type Mantel(s), Brick, Wood
Equipment Dishwasher, Built-In Microwave, Dryer, Oven/Range - Electric, Range Hood, Refrigerator, Washer, Water Heater
Fireplace Y
Appliance Dishwasher, Built-In Microwave, Dryer, Oven/Range - Electric, Range Hood, Refrigerator, Washer, Water Heater
Heat Source Oil
Laundry Basement, Dryer In Unit, Washer In Unit
Exterior
Exterior Feature Porch(es), Screened
Parking Features Garage - Front Entry, Garage Door Opener, Inside Access
Garage Spaces 8.0
Waterfront Description Private Dock Site
Water Access Y
Water Access Desc Boat - Powered,Canoe/Kayak,Fishing Allowed,Personal Watercraft (PWC),Private Access,Sail,Seaplane Permitted,Swimming Allowed,Waterski/Wakeboard
View Creek/Stream, Panoramic, Water
Roof Type Architectural Shingle
Street Surface Paved
Accessibility None
Porch Porch(es), Screened
Attached Garage 2
Total Parking Spaces 8
Garage Y
Building
Lot Description No Thru Street, Road Frontage
Story 2
Foundation Block
Sewer Septic = # of BR
Water Well
Architectural Style Cape Cod
Level or Stories 2
Additional Building Above Grade
Structure Type Dry Wall
New Construction N
Schools
Elementary Schools Call School Board
Middle Schools Call School Board
High Schools Call School Board
School District Westmoreland County Public Schools
Others
Senior Community No
Tax ID 2 28
Ownership Fee Simple
SqFt Source Estimated
Special Listing Condition Standard
Read Less Info
Want to know what your home might be worth? Contact us for a FREE valuation!

Our team is ready to help you sell your home for the highest possible price ASAP

Bought with Justin T Hryckiewicz • CENTURY 21 New Millennium

"My job is to find and attract mastery-based agents to the office, protect the culture, and make sure everyone is happy! "

