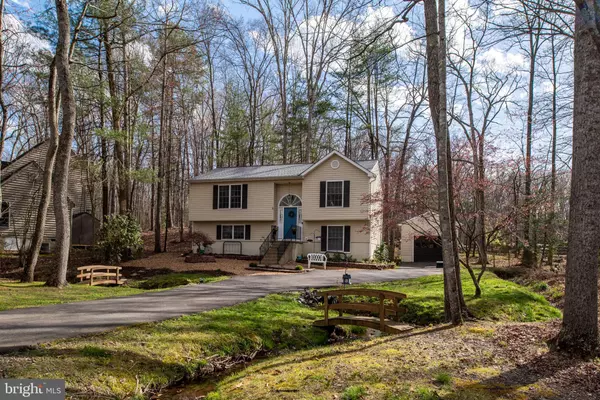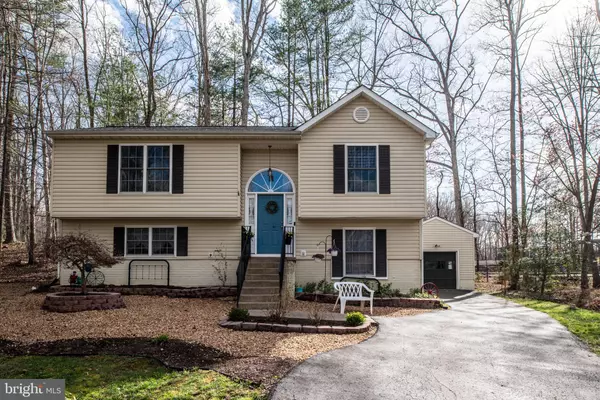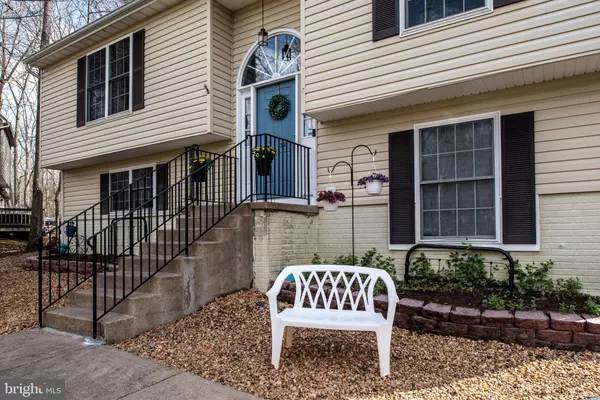$372,000
$365,000
1.9%For more information regarding the value of a property, please contact us for a free consultation.
4 Beds
3 Baths
1,958 SqFt
SOLD DATE : 05/11/2023
Key Details
Sold Price $372,000
Property Type Single Family Home
Sub Type Detached
Listing Status Sold
Purchase Type For Sale
Square Footage 1,958 sqft
Price per Sqft $189
Subdivision Lake Of The Woods
MLS Listing ID VAOR2004574
Sold Date 05/11/23
Style Split Foyer
Bedrooms 4
Full Baths 3
HOA Fees $153/ann
HOA Y/N Y
Abv Grd Liv Area 1,012
Originating Board BRIGHT
Year Built 1999
Annual Tax Amount $1,606
Tax Year 2022
Lot Size 0.370 Acres
Acres 0.37
Property Description
Beautifully updated home with Lovely Lake views from across the street and Equestrian views from the rear!!! Come relax in this park-like setting as you take in the beauty of the meandering stream gracing the front yard. You can enjoy the horses out back or drop your kayak in across the street and spend the day paddling your stress away!!! As you enter the home the bright open spaces and sunlight rooms will make you feel right at home! Two large bedrooms & baths flank the main level and the Lower Level is just as spacious featuring a Large Family room, two additional bedrooms plus third full bath!! Lake Living is yours to enjoy within this private Gated Community of Lake of the Woods. Home to anything and everything you could possibly want!!! This Community features two lakes, the main lake being 550 acres and a smaller fishing lake, 18 hole Golf Course, Golf Clubhouse, Community center, Pools, Fitness center, Equestrian center, Fire & Rescue and Clubhouse overlooking the Lake. Where else could you fish, boat, waterski, jet ski, lounge on the lake or beach, swim, kayak, crew, golf, horseback ride, walk, run, bike or dine without ever leaving the Community? Living here is like being on vacation everyday!!! Get away from the hustle and bustle and make this Community your Home. Whether you're looking for a place to retire, weekend get away or first home, there are prices in every range. Contact me today for more info or to tour by Land or Lake!
Location
State VA
County Orange
Zoning R3
Rooms
Other Rooms Living Room, Dining Room, Primary Bedroom, Bedroom 2, Bedroom 3, Bedroom 4, Kitchen, Family Room, Bathroom 2, Bathroom 3, Primary Bathroom
Basement Fully Finished
Main Level Bedrooms 2
Interior
Interior Features Combination Kitchen/Dining, Entry Level Bedroom, Floor Plan - Open, Skylight(s)
Hot Water Electric
Heating Heat Pump(s)
Cooling Central A/C
Fireplaces Number 1
Fireplaces Type Gas/Propane
Equipment Dishwasher, Disposal, Dryer, Refrigerator, Stove, Washer, Water Heater
Fireplace Y
Appliance Dishwasher, Disposal, Dryer, Refrigerator, Stove, Washer, Water Heater
Heat Source Electric
Exterior
Exterior Feature Deck(s)
Parking Features Garage - Front Entry, Garage Door Opener
Garage Spaces 1.0
Amenities Available Bar/Lounge, Baseball Field, Basketball Courts, Beach, Bike Trail, Boat Dock/Slip, Boat Ramp, Club House, Common Grounds, Community Center, Dining Rooms, Dog Park, Exercise Room, Fitness Center, Gated Community, Golf Course, Golf Course Membership Available, Horse Trails, Jog/Walk Path, Lake, Marina/Marina Club, Party Room, Picnic Area, Pier/Dock, Pool - Outdoor, Recreational Center, Riding/Stables, Security, Soccer Field, Swimming Pool, Tennis Courts, Tot Lots/Playground, Water/Lake Privileges
Water Access Y
View Lake, Pasture
Roof Type Architectural Shingle
Accessibility None
Porch Deck(s)
Total Parking Spaces 1
Garage Y
Building
Lot Description Landscaping, Rear Yard
Story 2
Foundation Block, Concrete Perimeter
Sewer Public Sewer
Water Public
Architectural Style Split Foyer
Level or Stories 2
Additional Building Above Grade, Below Grade
Structure Type Vaulted Ceilings
New Construction N
Schools
Elementary Schools Locust Grove
Middle Schools Locust Grove
High Schools Orange
School District Orange County Public Schools
Others
HOA Fee Include Common Area Maintenance,Insurance,Management,Reserve Funds,Road Maintenance,Security Gate,Snow Removal
Senior Community No
Tax ID 012A0000400020
Ownership Fee Simple
SqFt Source Estimated
Security Features Security Gate
Acceptable Financing Cash, Conventional, FHA, VA
Listing Terms Cash, Conventional, FHA, VA
Financing Cash,Conventional,FHA,VA
Special Listing Condition Standard
Read Less Info
Want to know what your home might be worth? Contact us for a FREE valuation!

Our team is ready to help you sell your home for the highest possible price ASAP

Bought with Kimberly A Guilder • EXP Realty, LLC

"My job is to find and attract mastery-based agents to the office, protect the culture, and make sure everyone is happy! "






