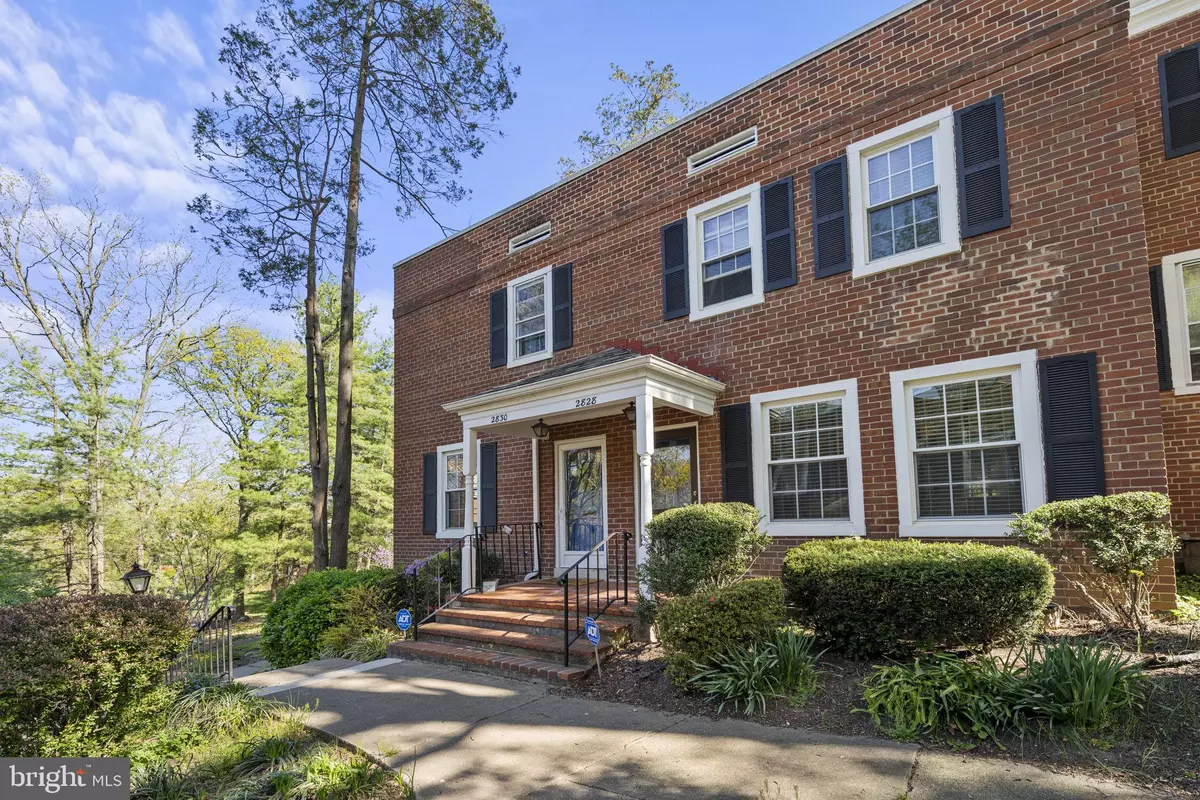$601,000
$569,900
5.5%For more information regarding the value of a property, please contact us for a free consultation.
2 Beds
2 Baths
1,383 SqFt
SOLD DATE : 05/15/2023
Key Details
Sold Price $601,000
Property Type Condo
Sub Type Condo/Co-op
Listing Status Sold
Purchase Type For Sale
Square Footage 1,383 sqft
Price per Sqft $434
Subdivision Fairlington Village
MLS Listing ID VAAX2022530
Sold Date 05/15/23
Style Colonial
Bedrooms 2
Full Baths 2
Condo Fees $428/mo
HOA Y/N N
Abv Grd Liv Area 1,383
Originating Board BRIGHT
Year Built 1948
Annual Tax Amount $5,592
Tax Year 2023
Property Description
Welcome to this stunning and meticulously maintained 2-bedroom, 2-bathroom, 3-level townhome located in the highly desirable Fairlington Villages community! Step inside this beautiful end-unit townhome and you'll find a cozy living space with original hardwood floors and a fully updated kitchen completed in 2017. The upper level boasts two bedrooms and a full bathroom that was recently renovated in 2020, providing a comfortable and inviting space to relax and unwind. You'll appreciate the new HVAC system installed in 2021 for maximum comfort and efficiency . The lower level offers an expansive family room with walk-out access. The lower level also features a fully renovated bathroom with laundry, and the entire basement was completed in 2020.
Residents of Fairlington Villages enjoy a wealth of amenities, including swimming pools, tennis courts, basketball courts, playgrounds, and a clubhouse. Plus, the community provides easy access to highways, buses, walking and biking areas, schools, and shopping centers with gyms, libraries, movie theaters, bars, and restaurants. You'll appreciate the convenience of two residential parking permits, as well as ample on- and off-street parking. Public buses run regularly through the area, providing easy access to nearby shops, restaurants, gyms, and the public library in The Village at Shirlington. Enjoy the great outdoors with numerous Arlington parks, playgrounds, nature centers, bike trails, and walking paths, all just a stone's throw away from your front door. Don't miss your chance to own a beautifully maintained and spacious townhome in one of the most sought-after neighborhoods in Arlington. Come see it for yourself today!
Location
State VA
County Alexandria City
Zoning RA
Rooms
Basement Walkout Level, Outside Entrance
Interior
Interior Features Ceiling Fan(s), Combination Dining/Living, Dining Area, Family Room Off Kitchen, Floor Plan - Open, Kitchen - Island, Tub Shower, Upgraded Countertops
Hot Water Electric
Heating Heat Pump(s)
Cooling Central A/C
Flooring Hardwood, Luxury Vinyl Plank
Equipment Built-In Microwave, Dishwasher, Disposal, Dryer, Oven/Range - Electric, Stainless Steel Appliances, Washer, Refrigerator
Furnishings No
Fireplace N
Window Features Vinyl Clad
Appliance Built-In Microwave, Dishwasher, Disposal, Dryer, Oven/Range - Electric, Stainless Steel Appliances, Washer, Refrigerator
Heat Source Electric
Laundry Lower Floor, Dryer In Unit, Has Laundry, Washer In Unit
Exterior
Exterior Feature Patio(s)
Garage Spaces 2.0
Fence Fully
Amenities Available Basketball Courts, Common Grounds, Community Center, Jog/Walk Path, Meeting Room, Pool - Outdoor, Swimming Pool, Tot Lots/Playground, Tennis Courts
Waterfront N
Water Access N
View Trees/Woods
Roof Type Architectural Shingle
Street Surface Black Top,Paved
Accessibility None
Porch Patio(s)
Total Parking Spaces 2
Garage N
Building
Story 3
Foundation Permanent
Sewer Public Sewer
Water Public
Architectural Style Colonial
Level or Stories 3
Additional Building Above Grade, Below Grade
New Construction N
Schools
School District Alexandria City Public Schools
Others
Pets Allowed Y
HOA Fee Include Common Area Maintenance,Insurance,Pool(s),Reserve Funds,Trash,Water,Ext Bldg Maint,Management,Sewer,Snow Removal
Senior Community No
Tax ID 50227030
Ownership Condominium
Acceptable Financing Conventional, FHA, VA
Horse Property N
Listing Terms Conventional, FHA, VA
Financing Conventional,FHA,VA
Special Listing Condition Standard
Pets Description No Pet Restrictions
Read Less Info
Want to know what your home might be worth? Contact us for a FREE valuation!

Our team is ready to help you sell your home for the highest possible price ASAP

Bought with Keri K. Shull • EXP Realty, LLC

"My job is to find and attract mastery-based agents to the office, protect the culture, and make sure everyone is happy! "






