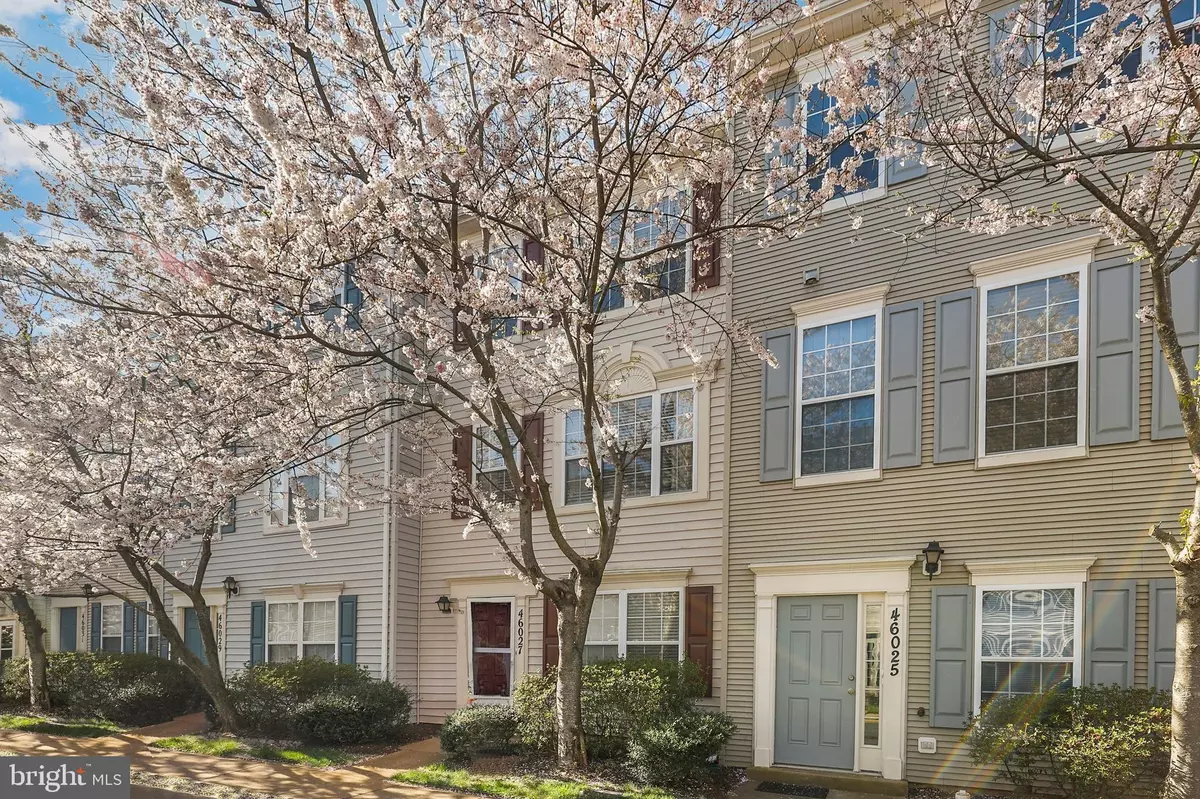$499,000
$499,000
For more information regarding the value of a property, please contact us for a free consultation.
3 Beds
3 Baths
1,620 SqFt
SOLD DATE : 05/17/2023
Key Details
Sold Price $499,000
Property Type Townhouse
Sub Type Interior Row/Townhouse
Listing Status Sold
Purchase Type For Sale
Square Footage 1,620 sqft
Price per Sqft $308
Subdivision Grovewood
MLS Listing ID VALO2046484
Sold Date 05/17/23
Style Colonial
Bedrooms 3
Full Baths 2
Half Baths 1
HOA Fees $136/mo
HOA Y/N Y
Abv Grd Liv Area 1,620
Originating Board BRIGHT
Year Built 2001
Annual Tax Amount $3,952
Tax Year 2023
Lot Size 1,742 Sqft
Acres 0.04
Property Description
Great home and value in heart of Loudoun County! Two upper level bedrooms as well as desirable entrance level bedroom with full bath. Additional bonus room on entrance level can be used as office, workout room, rec room and more. Walks out to the private patio. Tastefully renovated with beautiful flooring, fresh paint and New Roof. Bright, open floorplan provides abundance of natural sunlight. Spacious outdoor deck with stairs overlooks the fenced, low maintenance patio/yard. Private 2 car driveway in back, as well as plentiful open parking in front. Professional carpet and full house cleaning done this week. Ready to move in! Location is everything! Nearby to tons of local shopping, dining and entertainment. Just minutes to Downtown Herndon and Dulles International Airport. Commuters dream with easy access to major routes. Wonderful community amenities include swimming pool, playground, and tennis courts. Don't miss out on this one!
Location
State VA
County Loudoun
Zoning R16
Rooms
Main Level Bedrooms 1
Interior
Interior Features Combination Kitchen/Dining, Carpet, Floor Plan - Open, Recessed Lighting, Ceiling Fan(s)
Hot Water Natural Gas
Heating Forced Air
Cooling Central A/C
Flooring Carpet, Vinyl
Equipment Built-In Microwave, Disposal, Dishwasher, Refrigerator, Stove, Washer, Dryer
Appliance Built-In Microwave, Disposal, Dishwasher, Refrigerator, Stove, Washer, Dryer
Heat Source Natural Gas
Laundry Main Floor, Lower Floor
Exterior
Exterior Feature Deck(s), Patio(s)
Amenities Available Pool - Outdoor, Tot Lots/Playground, Tennis Courts
Waterfront N
Water Access N
Roof Type Architectural Shingle
Accessibility None
Porch Deck(s), Patio(s)
Garage N
Building
Story 3
Foundation Slab
Sewer Private Sewer
Water Public
Architectural Style Colonial
Level or Stories 3
Additional Building Above Grade, Below Grade
New Construction N
Schools
Elementary Schools Forest Grove
Middle Schools Sterling
High Schools Park View
School District Loudoun County Public Schools
Others
Pets Allowed Y
HOA Fee Include Common Area Maintenance,Pool(s),Other
Senior Community No
Tax ID 024452402000
Ownership Fee Simple
SqFt Source Assessor
Special Listing Condition Standard
Pets Description Cats OK, Dogs OK
Read Less Info
Want to know what your home might be worth? Contact us for a FREE valuation!

Our team is ready to help you sell your home for the highest possible price ASAP

Bought with Joseph Versage • Spring Hill Real Estate, LLC.

"My job is to find and attract mastery-based agents to the office, protect the culture, and make sure everyone is happy! "






