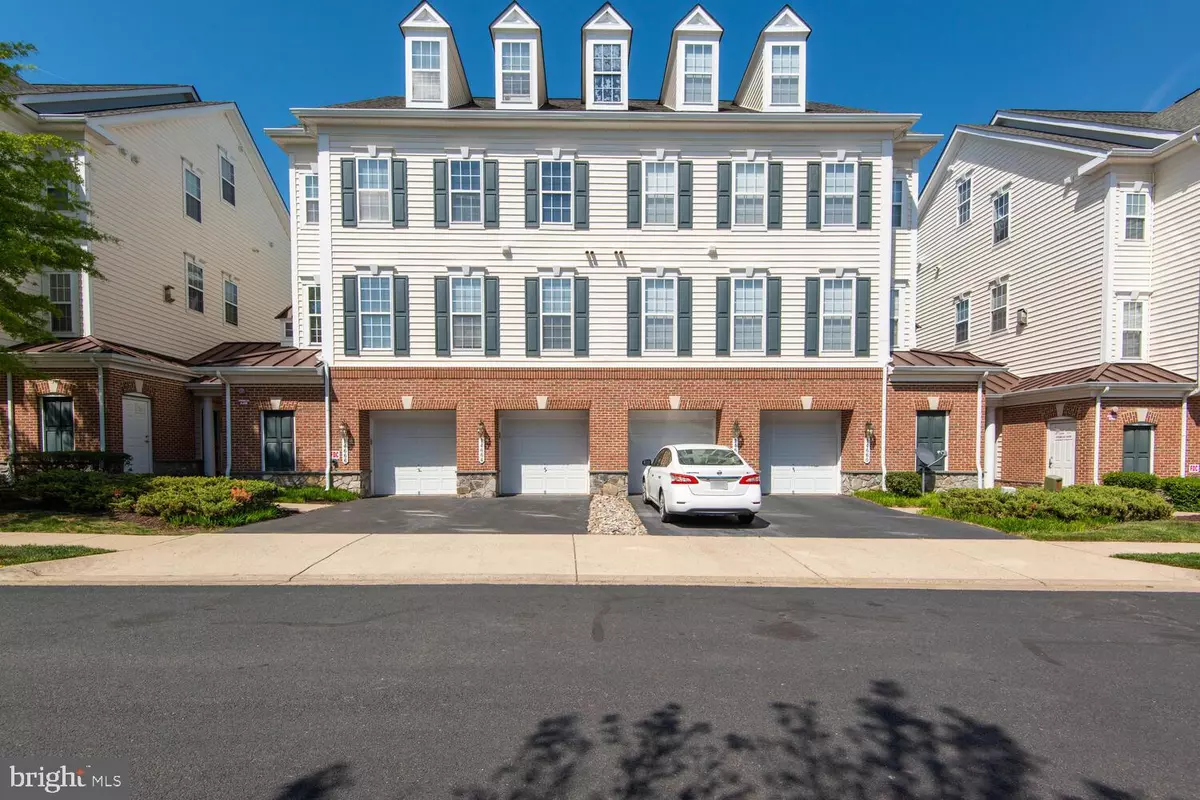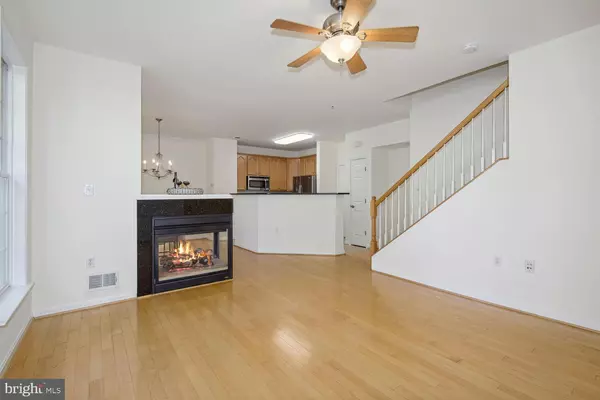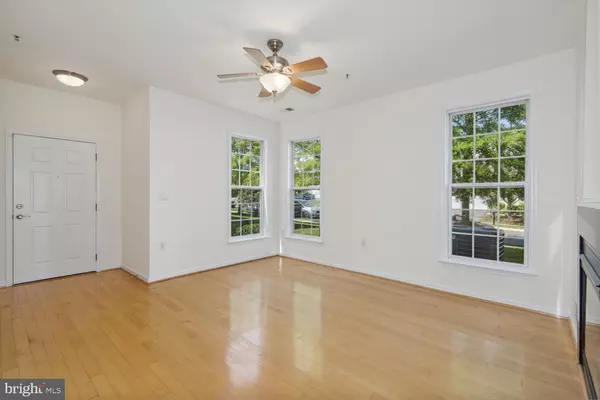$380,000
$362,500
4.8%For more information regarding the value of a property, please contact us for a free consultation.
3 Beds
3 Baths
1,775 SqFt
SOLD DATE : 05/18/2023
Key Details
Sold Price $380,000
Property Type Condo
Sub Type Condo/Co-op
Listing Status Sold
Purchase Type For Sale
Square Footage 1,775 sqft
Price per Sqft $214
Subdivision Parks At Piedmont South
MLS Listing ID VAPW2048972
Sold Date 05/18/23
Style Colonial
Bedrooms 3
Full Baths 2
Half Baths 1
Condo Fees $433/mo
HOA Fees $140/mo
HOA Y/N Y
Abv Grd Liv Area 1,775
Originating Board BRIGHT
Year Built 2007
Annual Tax Amount $3,689
Tax Year 2022
Property Description
Most desirable floor plan in the Parks at Piedmont South Condos where you enter on the main level. Enjoy an open first level floor plan with hardwood floors & brand new tile in the kitchen. Double sided gas fireplace separates dining room from living room. Step right out the patio door from the dining room to a grassy common area. Enjoy views of neighboring single family homes and proximity to residential curb side street parking. Powder room conveniently located on the main level means no walking up or down stairs to use the bathroom. Expansive owner's suite is located on the second level and has walk-in closet and a luxury bathroom with oversized soaking tub, double sinks/vanity and separate shower. Second and third bedrooms are on the third level, along with a loft area and a laundry room, not a laundry area. No standing in a staircase landing messing with laundry. Freshly painted and new carpet installed prior to listing. One car attached garage houses central vacuum system. Paved driveway accommodates one car and one visitor parking permit conveys with unit. Second parking permit is available through the condo association. Water/sewer are included with condo dues, along with free access to a fitness room and community pool and playgrounds. See HOA/Condo Inclusions and Amenities lists.
Location
State VA
County Prince William
Zoning PMR
Direction Northwest
Rooms
Other Rooms Living Room, Dining Room, Primary Bedroom, Bedroom 2, Bedroom 3, Kitchen, Laundry, Loft, Bathroom 2, Primary Bathroom, Half Bath
Interior
Interior Features Carpet, Ceiling Fan(s), Central Vacuum, Chair Railings, Dining Area, Family Room Off Kitchen, Floor Plan - Open, Tub Shower, Walk-in Closet(s), Upgraded Countertops, Primary Bath(s)
Hot Water Natural Gas
Heating Forced Air
Cooling Central A/C
Flooring Hardwood, Ceramic Tile, Carpet, Vinyl
Equipment Central Vacuum, Built-In Microwave, Disposal, Dishwasher, Dryer, Washer, Stove, Oven/Range - Gas, Refrigerator, Microwave, Icemaker, Water Heater
Appliance Central Vacuum, Built-In Microwave, Disposal, Dishwasher, Dryer, Washer, Stove, Oven/Range - Gas, Refrigerator, Microwave, Icemaker, Water Heater
Heat Source Natural Gas
Exterior
Parking Features Garage - Front Entry, Garage Door Opener, Inside Access
Garage Spaces 2.0
Utilities Available Natural Gas Available, Cable TV, Electric Available
Amenities Available Basketball Courts, Club House, Common Grounds, Exercise Room, Fitness Center, Jog/Walk Path, Meeting Room, Pool - Outdoor, Tot Lots/Playground
Water Access N
Accessibility None
Road Frontage Road Maintenance Agreement
Attached Garage 1
Total Parking Spaces 2
Garage Y
Building
Story 3
Foundation Slab
Sewer Public Sewer
Water Public
Architectural Style Colonial
Level or Stories 3
Additional Building Above Grade, Below Grade
Structure Type Dry Wall
New Construction N
Schools
Elementary Schools Haymarket
Middle Schools Bull Run
High Schools Gainesville
School District Prince William County Public Schools
Others
Pets Allowed Y
HOA Fee Include Pool(s),Road Maintenance,Snow Removal,Trash,Water
Senior Community No
Tax ID 7397-29-3994.01
Ownership Condominium
Acceptable Financing Cash, Conventional, FHA, VA
Listing Terms Cash, Conventional, FHA, VA
Financing Cash,Conventional,FHA,VA
Special Listing Condition Standard
Pets Allowed Cats OK, Dogs OK
Read Less Info
Want to know what your home might be worth? Contact us for a FREE valuation!

Our team is ready to help you sell your home for the highest possible price ASAP

Bought with Jonathan S Lahey • EXP Realty, LLC

"My job is to find and attract mastery-based agents to the office, protect the culture, and make sure everyone is happy! "






