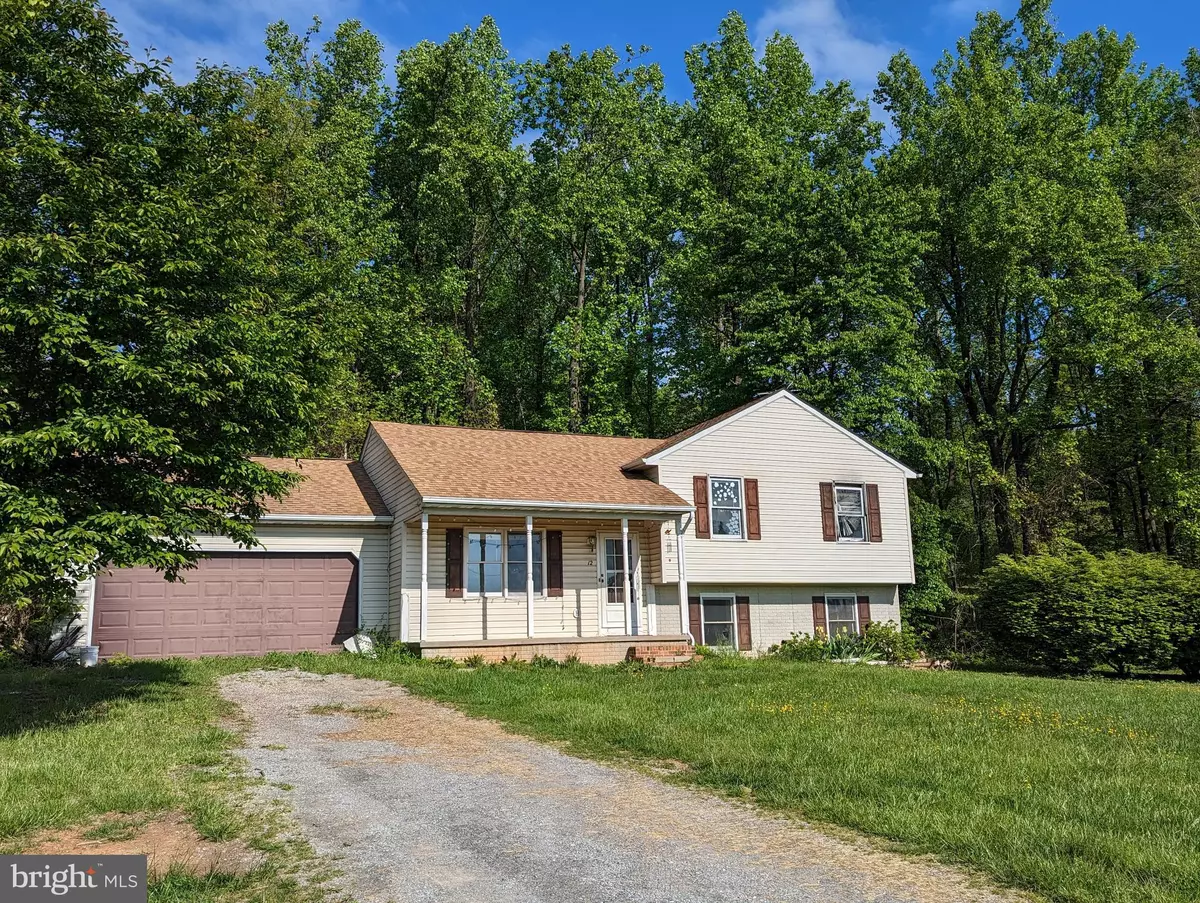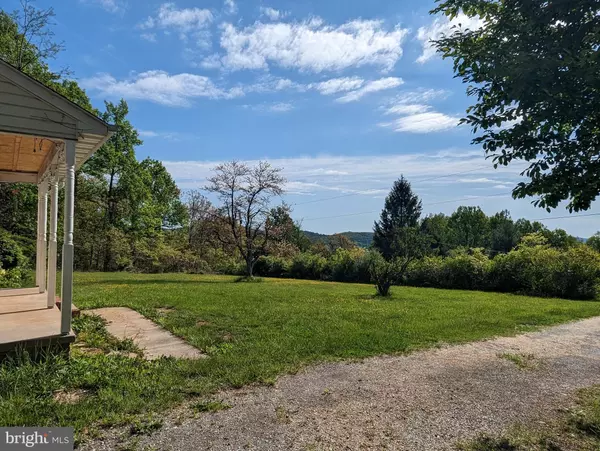$250,000
$265,000
5.7%For more information regarding the value of a property, please contact us for a free consultation.
3 Beds
3 Baths
1,084 SqFt
SOLD DATE : 05/19/2023
Key Details
Sold Price $250,000
Property Type Single Family Home
Sub Type Detached
Listing Status Sold
Purchase Type For Sale
Square Footage 1,084 sqft
Price per Sqft $230
Subdivision Chester Gap
MLS Listing ID VARP2001052
Sold Date 05/19/23
Style Bi-level
Bedrooms 3
Full Baths 2
Half Baths 1
HOA Y/N N
Abv Grd Liv Area 1,084
Originating Board BRIGHT
Year Built 1990
Annual Tax Amount $1,333
Tax Year 2022
Lot Size 1.131 Acres
Acres 1.13
Property Description
Handy-person/investor special with rolling mountain views on over an acre with covered front porch. Have you ever wanted to make a home your very own? Now you can in this fixer upper on the mountain. HVAC has recently been replaced. Needs a new roof, cosmetic and minor updates in the kitchen. As you enter the home, you'll be greeted by grand, vaulted ceilings and a view of the mountains from living room. Open concept kitchen, dining and living room. Upstairs has 3 bedrooms, including owner's bedroom. The owner's bedroom has a private en-suite bathroom that needs renovation. Downstairs has another bathroom/laundry room. The den is cozy with a wood burning stove. Just a short drive up the mountain is the entrance to the Chester Gap Trail that connects you into the Shenandoah National Park.
Location
State VA
County Rappahannock
Zoning RES
Rooms
Other Rooms Living Room, Dining Room, Bedroom 2, Bedroom 3, Kitchen, Den, Bedroom 1, Bathroom 1, Bathroom 2, Bathroom 3
Basement Other
Interior
Hot Water Electric
Heating Heat Pump(s)
Cooling Central A/C
Heat Source Electric
Exterior
Parking Features Garage - Front Entry
Garage Spaces 2.0
Water Access N
View Mountain
Accessibility None
Attached Garage 2
Total Parking Spaces 2
Garage Y
Building
Story 2.5
Foundation Block
Sewer On Site Septic
Water Well
Architectural Style Bi-level
Level or Stories 2.5
Additional Building Above Grade, Below Grade
New Construction N
Schools
School District Rappahannock County Public Schools
Others
Senior Community No
Tax ID 1B 2 2
Ownership Fee Simple
SqFt Source Assessor
Acceptable Financing FHA 203(k), Cash, Conventional
Listing Terms FHA 203(k), Cash, Conventional
Financing FHA 203(k),Cash,Conventional
Special Listing Condition Standard
Read Less Info
Want to know what your home might be worth? Contact us for a FREE valuation!

Our team is ready to help you sell your home for the highest possible price ASAP

Bought with Anastasia Roze • RE/MAX Executives

"My job is to find and attract mastery-based agents to the office, protect the culture, and make sure everyone is happy! "






