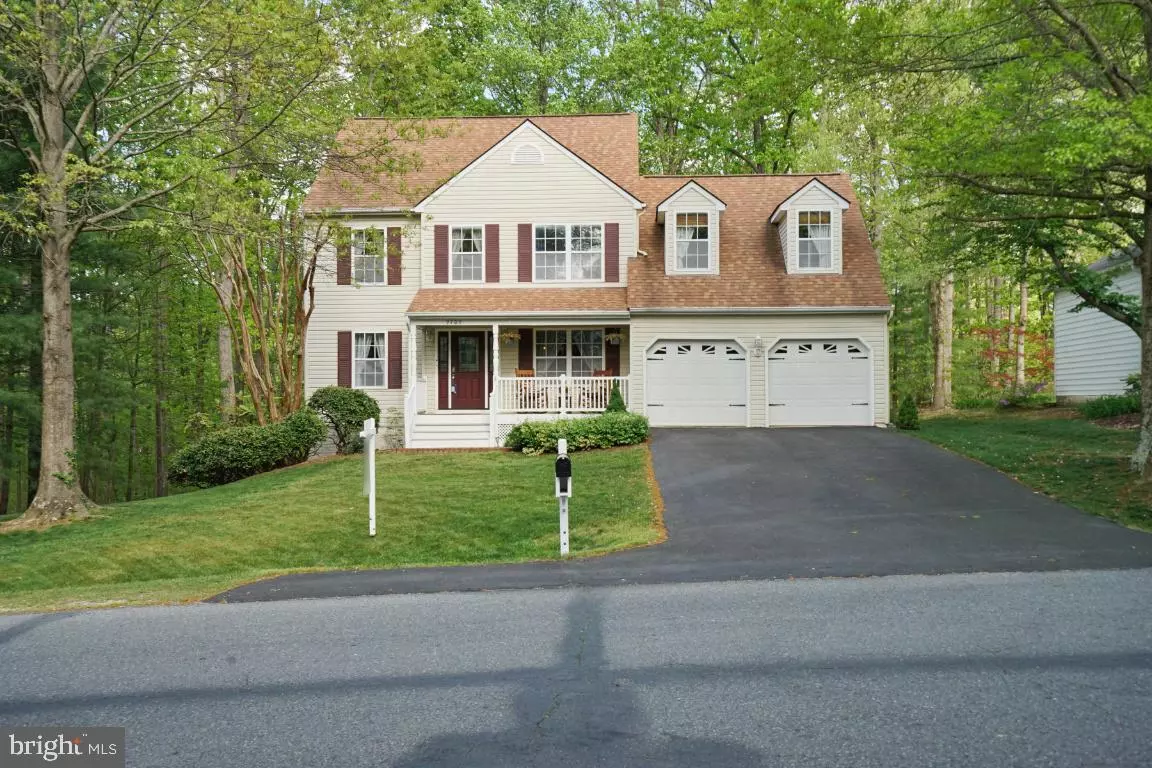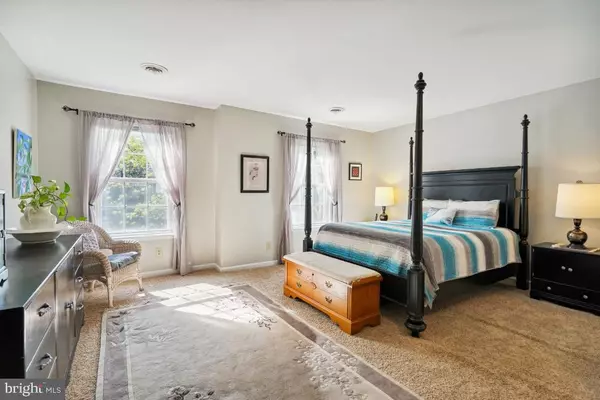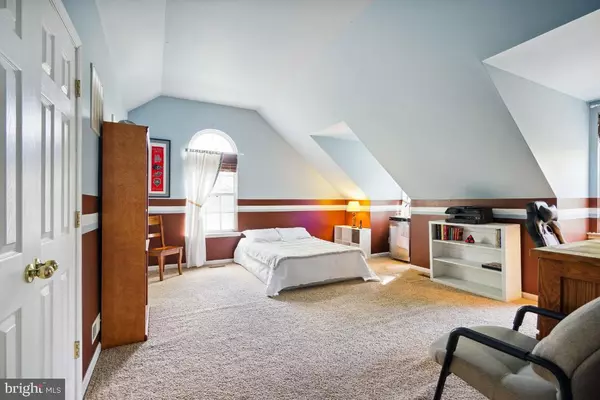$470,000
$469,900
For more information regarding the value of a property, please contact us for a free consultation.
4 Beds
3 Baths
2,433 SqFt
SOLD DATE : 05/23/2023
Key Details
Sold Price $470,000
Property Type Single Family Home
Sub Type Detached
Listing Status Sold
Purchase Type For Sale
Square Footage 2,433 sqft
Price per Sqft $193
Subdivision Grandstaff Woods
MLS Listing ID VASP2016574
Sold Date 05/23/23
Style Colonial
Bedrooms 4
Full Baths 2
Half Baths 1
HOA Fees $83/qua
HOA Y/N Y
Abv Grd Liv Area 2,433
Originating Board BRIGHT
Year Built 1993
Annual Tax Amount $2,391
Tax Year 2022
Lot Size 0.273 Acres
Acres 0.27
Property Description
Amazing opportunity to live in sought-after Lee’s Hill! This home has sooo much space, and it backs to common area so no homes will be built behind you ; )
This well-maintained home boasts an inviting front porch and 2-car garage. As you enter thru the front door, you will have the combination living room/great room area to you left and the dining room and kitchen to your right. Notice the lovely hardwood floors throughout the main level and the fireplace in the living room! Stainless steel appliances, quartz countertops, and newer cabinets adorn the spacious kitchen, complete with breakfast nook and butler’s pantry. There is also a powder room on the main level. On one end of the 2nd floor you will find the spacious owner’s suite with adjacent master bath with granite countertops and walk-in closet. And checkout the heated floors in the master bathroom, which are programmable so you can wake up to a warm bathroom floor for your morning shower! You will also notice another set of stairs leading to the THIRD level. This is a great space for a home office or additional sitting area/private retreat! On the opposite end of the 2nd floor is a very large bedroom (currently used as an office) over the garage, with cute dormer windows. The possibilities for this room are endless! Two additional bedrooms and a full bath complete the 2nd floor. The unfinished basement has roughed-in plumbing for a bathroom and an egress window, plus sliding glass doors leading to the backyard. There is a patio on the ground level out back, and a deck above it. The backyard is level and backs to trees!
Close to the VRE and other commuter options, shopping and dining at Cosner’s Corner, and a short drive to downtown Fredericksburg. Only one block from the walking trails!
Location
State VA
County Spotsylvania
Zoning R2
Rooms
Basement Walkout Level
Main Level Bedrooms 4
Interior
Interior Features Ceiling Fan(s)
Hot Water Natural Gas
Heating Heat Pump(s)
Cooling Central A/C
Fireplaces Number 1
Fireplaces Type Screen, Fireplace - Glass Doors
Equipment Built-In Microwave, Dryer, Washer, Dishwasher, Disposal, Refrigerator, Icemaker, Stove
Fireplace Y
Appliance Built-In Microwave, Dryer, Washer, Dishwasher, Disposal, Refrigerator, Icemaker, Stove
Heat Source Natural Gas
Exterior
Parking Features Garage Door Opener
Garage Spaces 2.0
Water Access N
Accessibility None
Attached Garage 2
Total Parking Spaces 2
Garage Y
Building
Story 3
Foundation Concrete Perimeter
Sewer Public Sewer
Water Public
Architectural Style Colonial
Level or Stories 3
Additional Building Above Grade, Below Grade
New Construction N
Schools
School District Spotsylvania County Public Schools
Others
Senior Community No
Tax ID 36F3-29-
Ownership Fee Simple
SqFt Source Assessor
Special Listing Condition Standard
Read Less Info
Want to know what your home might be worth? Contact us for a FREE valuation!

Our team is ready to help you sell your home for the highest possible price ASAP

Bought with Amy Cherry Taylor • Avery-Hess, REALTORS

"My job is to find and attract mastery-based agents to the office, protect the culture, and make sure everyone is happy! "






