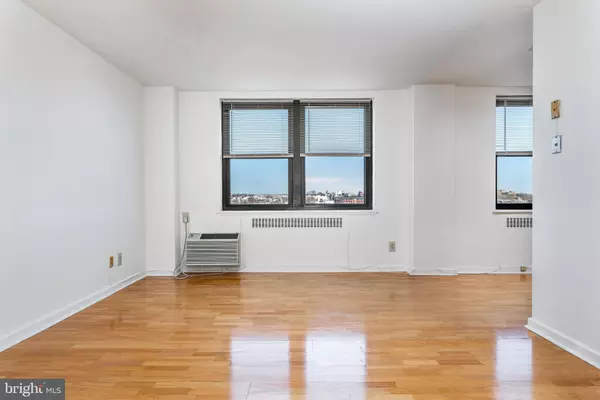$115,000
$110,000
4.5%For more information regarding the value of a property, please contact us for a free consultation.
1 Bath
487 SqFt
SOLD DATE : 05/16/2023
Key Details
Sold Price $115,000
Property Type Condo
Sub Type Condo/Co-op
Listing Status Sold
Purchase Type For Sale
Square Footage 487 sqft
Price per Sqft $236
Subdivision Art Museum Area
MLS Listing ID PAPH2209920
Sold Date 05/16/23
Style Unit/Flat
Full Baths 1
Condo Fees $362/mo
HOA Y/N N
Abv Grd Liv Area 487
Originating Board BRIGHT
Year Built 1950
Annual Tax Amount $1,618
Tax Year 2022
Lot Dimensions 0.00 x 0.00
Property Description
Enjoy all that city living has to offer in this sunny studio condo at 2601 Parkway Condominiums. Ideally located in the Art Museum area, this home could be the perfect pied-à-terre or investment property within walking distance of museums, Fairmount Park, Kelly Drive, Boathouse Row and so much more! This efficiency-style unit features wood floors, a full kitchen, a full bathroom with tub/shower, a walk-in closet, and an in-unit laundry closet. The monthly fee covers gas, water, and trash removal, as well as amenities that include a fitness center, building concierge, and shuttle service to Center City! For added simplicity, a dry cleaner and a convenience store are located right in the building. Don’t hesitate to make this charming spot your own!
Location
State PA
County Philadelphia
Area 19130 (19130)
Zoning RESIDENTIAL
Interior
Hot Water Electric
Heating Forced Air
Cooling Wall Unit
Fireplace N
Heat Source Electric
Laundry Dryer In Unit, Washer In Unit
Exterior
Amenities Available Exercise Room, Concierge, Convenience Store
Waterfront N
Water Access N
Accessibility No Stairs
Garage N
Building
Story 1
Unit Features Hi-Rise 9+ Floors
Sewer Public Sewer
Water Public
Architectural Style Unit/Flat
Level or Stories 1
Additional Building Above Grade, Below Grade
New Construction N
Schools
School District The School District Of Philadelphia
Others
Pets Allowed Y
HOA Fee Include Common Area Maintenance,Ext Bldg Maint,Trash,Water,Sewer,Gas,Bus Service
Senior Community No
Tax ID 888073026
Ownership Condominium
Security Features Desk in Lobby
Special Listing Condition Standard
Pets Description Case by Case Basis
Read Less Info
Want to know what your home might be worth? Contact us for a FREE valuation!

Our team is ready to help you sell your home for the highest possible price ASAP

Bought with Nicholas Petryszyn • KW Philly

"My job is to find and attract mastery-based agents to the office, protect the culture, and make sure everyone is happy! "






