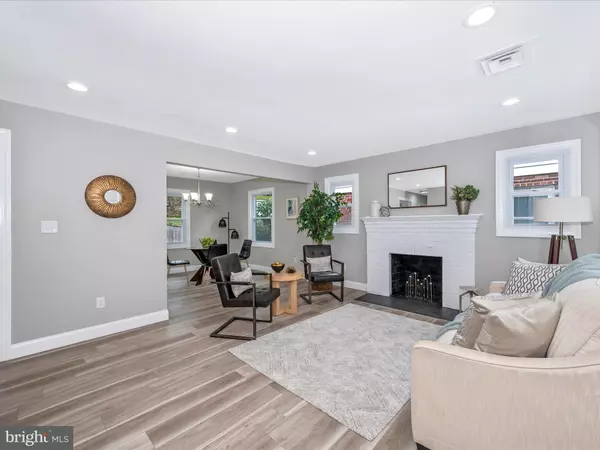$640,000
$640,000
For more information regarding the value of a property, please contact us for a free consultation.
3 Beds
3 Baths
2,903 SqFt
SOLD DATE : 05/26/2023
Key Details
Sold Price $640,000
Property Type Single Family Home
Sub Type Detached
Listing Status Sold
Purchase Type For Sale
Square Footage 2,903 sqft
Price per Sqft $220
Subdivision Hill Crest
MLS Listing ID DCDC2086688
Sold Date 05/26/23
Style Cottage
Bedrooms 3
Full Baths 3
HOA Y/N N
Abv Grd Liv Area 1,703
Originating Board BRIGHT
Year Built 1947
Annual Tax Amount $3,667
Tax Year 2022
Lot Size 8,237 Sqft
Acres 0.19
Property Description
Welcome Home!! Beautiful 3 Bedroom, 3 FullBath home in the trending Hill Crest Neighborhood showcasing breathtaking city views right from the front yard! This charming home boasts a bright and sun-filled floor plan with hardwood floors throughout. Step inside this gorgeous kitchen with Premium Calacatta Quartz Countertops and stainless steel appliances. 2 spacious bedrooms and a 2 Full bathroom on the main Level. Attic offers 400 SqFt livable space. Upstairs offers a HUGE retreat-like primary bedroom. You'll love the basement level that provides 1 Bedroom and 1 Full Bath. Step outside to your generous fenced in backyard that offers beautiful greenery ready to bloom this Spring. This neighborhood is serene, private, and rich in history. Conveniently located less than 10 min to Navy Yard & Nats Park, Capital Hill, and provides easy access to numerous destinations throughout the region. Quick trip to shopping amenities and restaurants, (Green Line) Metro, and nice stroll to Fort Dupont Park to enjoy enjoy nature walks, biking, and more. Won't Last Long!!
Location
State DC
County Washington
Zoning RESIDENTIAL
Rooms
Basement Fully Finished
Main Level Bedrooms 2
Interior
Hot Water Electric
Heating Forced Air
Cooling Central A/C
Fireplaces Number 1
Heat Source Natural Gas
Exterior
Garage Basement Garage
Garage Spaces 1.0
Water Access N
Accessibility None
Attached Garage 1
Total Parking Spaces 1
Garage Y
Building
Story 2
Foundation Concrete Perimeter
Sewer Public Sewer
Water Public
Architectural Style Cottage
Level or Stories 2
Additional Building Above Grade, Below Grade
New Construction N
Schools
School District District Of Columbia Public Schools
Others
Senior Community No
Tax ID 5529//0042
Ownership Fee Simple
SqFt Source Assessor
Special Listing Condition Standard
Read Less Info
Want to know what your home might be worth? Contact us for a FREE valuation!

Our team is ready to help you sell your home for the highest possible price ASAP

Bought with CHRISTOPHER P WALTERS • Keller Williams Capital Properties

"My job is to find and attract mastery-based agents to the office, protect the culture, and make sure everyone is happy! "






