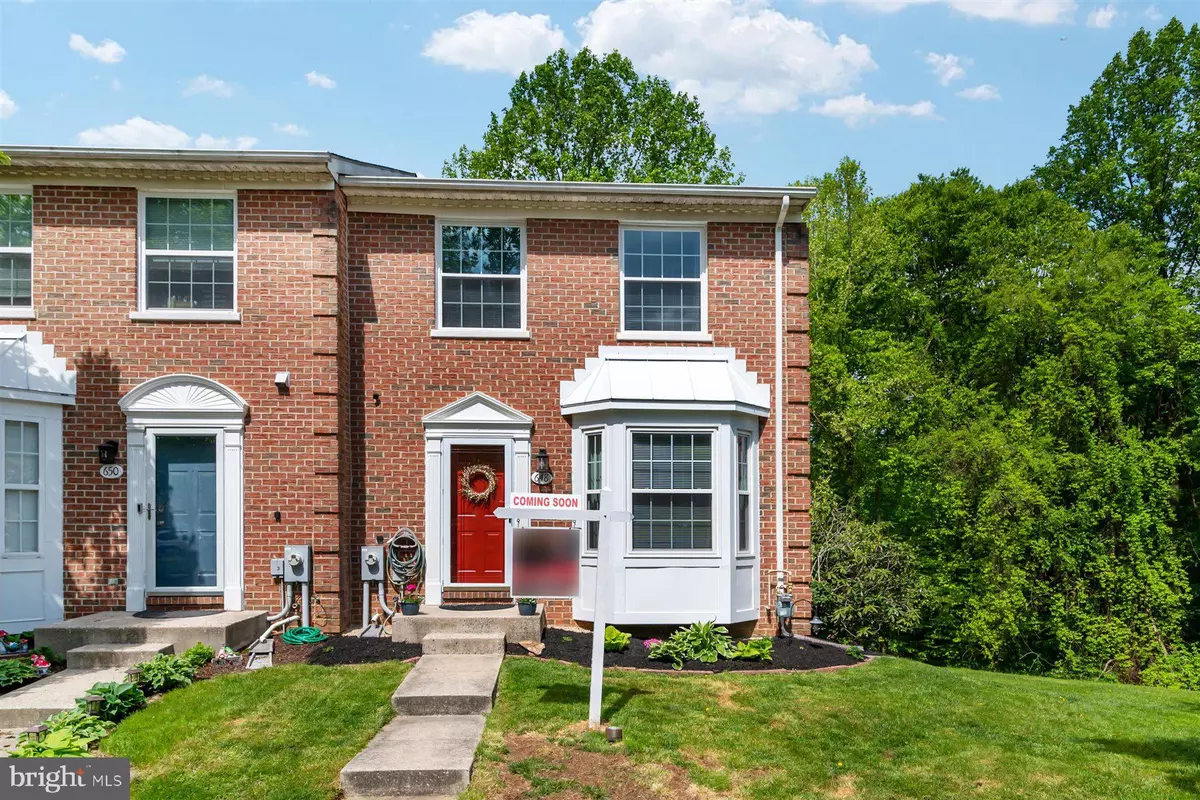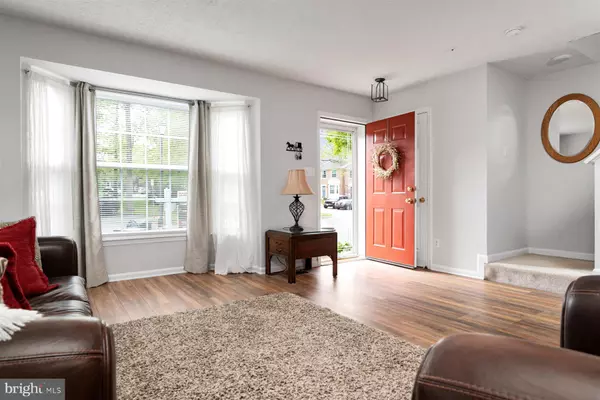$335,500
$299,990
11.8%For more information regarding the value of a property, please contact us for a free consultation.
3 Beds
3 Baths
1,508 SqFt
SOLD DATE : 05/31/2023
Key Details
Sold Price $335,500
Property Type Townhouse
Sub Type End of Row/Townhouse
Listing Status Sold
Purchase Type For Sale
Square Footage 1,508 sqft
Price per Sqft $222
Subdivision Constant Woods
MLS Listing ID MDHR2021304
Sold Date 05/31/23
Style Colonial
Bedrooms 3
Full Baths 2
Half Baths 1
HOA Fees $75/mo
HOA Y/N Y
Abv Grd Liv Area 1,508
Originating Board BRIGHT
Year Built 1996
Annual Tax Amount $2,181
Tax Year 2022
Lot Size 3,190 Sqft
Acres 0.07
Property Description
From the moment you walk into this beautiful end-of-group, brick-front townhouse, you’ll know you are home. Step into the foyer and spacious living room with beautiful flooring and natural light. Then walk into your wonderful eat-in kitchen with stainless steel appliances. Just outside of your kitchen is your sunlit dining & den with access to your lovely deck. The deck overlooks the fully fenced large yard and common area trees, which creates the perfect space for outdoor enjoyment. The upper level provides 3 bedrooms and 2 full baths, with abundant closet. The lower level offers plenty of storage space that leads directly out to your patio. Conveniently located to everything that Abingdon & Bel Air have to offer and minutes to I-95 & APG. This is undoubtedly a “Must-See House”.
Updates Include: Windows 1st Floor (2021), Windows 2nd Floor (2010) Roof Installed with gutters, downspouts, and leaf guards (2017), HVAC (2019), Water Heater (2022), W/D (2017), Stove and Dishwasher (2020), Refrigerator (2022), Living Room Floor (2018) LVP in Kitchen and Den (2023)
Location
State MD
County Harford
Zoning R3
Rooms
Other Rooms Living Room, Dining Room, Primary Bedroom, Bedroom 2, Kitchen, Family Room, Basement, Bedroom 1, Storage Room, Bathroom 1, Primary Bathroom
Basement Other
Interior
Hot Water Natural Gas
Heating Forced Air
Cooling Ceiling Fan(s), Central A/C
Fireplace N
Heat Source Natural Gas
Exterior
Garage Spaces 2.0
Parking On Site 2
Waterfront N
Water Access N
Accessibility None
Total Parking Spaces 2
Garage N
Building
Story 2
Foundation Other
Sewer Public Sewer
Water Public
Architectural Style Colonial
Level or Stories 2
Additional Building Above Grade, Below Grade
New Construction N
Schools
High Schools Edgewood
School District Harford County Public Schools
Others
Senior Community No
Tax ID 1301282662
Ownership Fee Simple
SqFt Source Assessor
Acceptable Financing Cash, Conventional, FHA, VA
Listing Terms Cash, Conventional, FHA, VA
Financing Cash,Conventional,FHA,VA
Special Listing Condition Standard
Read Less Info
Want to know what your home might be worth? Contact us for a FREE valuation!

Our team is ready to help you sell your home for the highest possible price ASAP

Bought with Kiran Pantha • Cummings & Co. Realtors

"My job is to find and attract mastery-based agents to the office, protect the culture, and make sure everyone is happy! "





