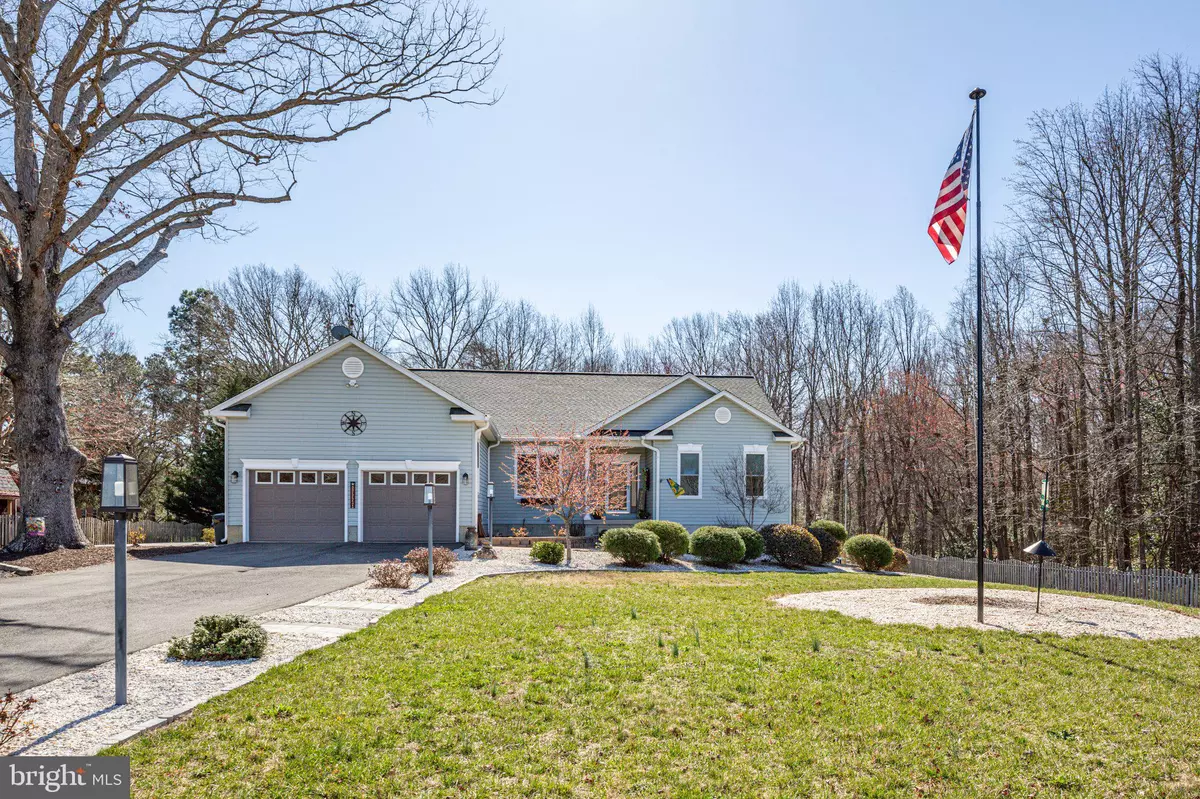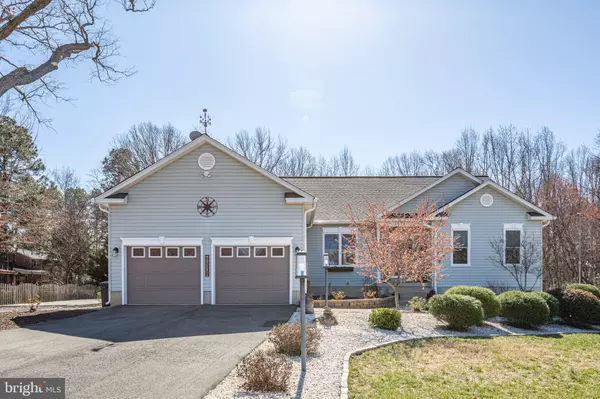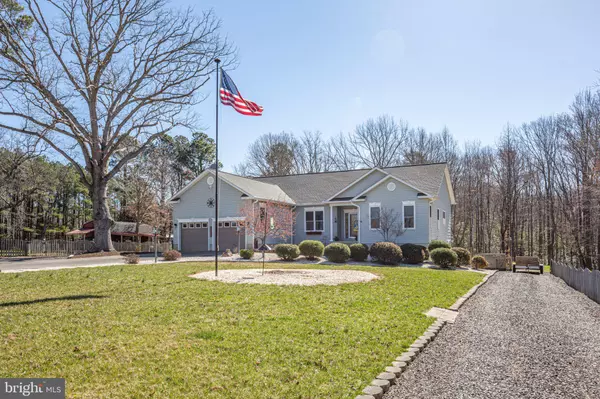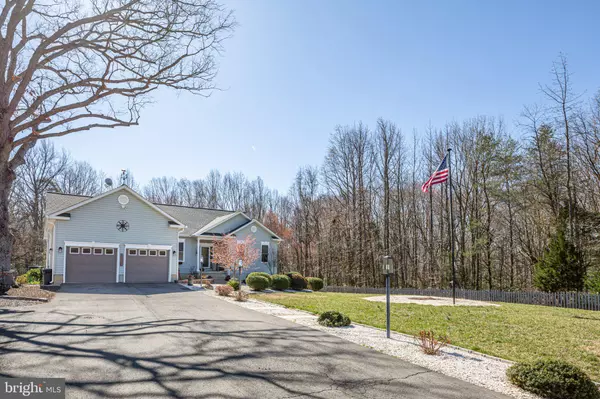$484,900
$484,900
For more information regarding the value of a property, please contact us for a free consultation.
3 Beds
2 Baths
2,201 SqFt
SOLD DATE : 05/31/2023
Key Details
Sold Price $484,900
Property Type Single Family Home
Sub Type Detached
Listing Status Sold
Purchase Type For Sale
Square Footage 2,201 sqft
Price per Sqft $220
MLS Listing ID VAKG2003076
Sold Date 05/31/23
Style Ranch/Rambler
Bedrooms 3
Full Baths 2
HOA Y/N N
Abv Grd Liv Area 2,201
Originating Board BRIGHT
Year Built 2005
Annual Tax Amount $2,692
Tax Year 2022
Lot Size 1.100 Acres
Acres 1.1
Lot Dimensions 0.00 x 0.00
Property Description
This gorgeous home is back on the market. No fault whatsoever of the Seller. Buyer was unable to obtain their final loan approval. Home and Radon Inspection complete. VA appraisal completed with no issues.
TRULY CHARMING PROPERTY!! No HOA. Extremely Well Maintained and Spotless. Absolutely stunning, one level custom rambler on 1.10 acres. Open Floor plan with something to love and a new detail to discover around every corner! Expansive Cathedral Ceiling covers the entire Kitchen/Breakfast/Living Area. The dreamy kitchen features with large center island has newer quartz countertops and a solid walnut bar for the eating area, custom tile backsplash, under counter lighting plus a built-in decorative glass piece above the cabinets plus upgraded Kitchen Aid appliances (except the gas cooktop - which has a pot filler!!). The living room is off the kitchen and features a cozy, corner, gas fireplace. Hardwood Floors throughout most of the first floor except bedrooms and baths. There is a raised, columned separate formal dining area (currently used as a den) for special gatherings. A laundry room on the main floor as you come in from the garage. The primary bedroom has an inverted tray ceiling, large his and her walk-in closet and a sumptuous primary bathroom with dual vanity and a heavenly (and huge!) tiled walk-in shower with decorative glass. Newer installed, wide window and door trim and baseboards in the bedrooms, laundry and bathrooms. There is a LARGE basement with some improvements but mainly unfinished with rough-in plumbing. For the handy person, you'll enjoy the workshop area for hobbies and projects. The two-car garage has an easy to maintain, checkered, Race-deck like flooring. Enjoy the sweet moments of life and maybe a glass of wine while listening to the birds on the "oh so cute" rear deck and screened-in porch with decorative details on the wall ya just got to see to appreciate. Gas line has been run from the propane tank making for an easy, outdoor grilling area. There is also a pad on the side to park you RV. This home is serviced by KGI Internet. There is more information on this service in the Documents section. Fantastic location just 10 minutes to the Base at Dahlgren or the MD Bridge.
Notes: Windows were replaced in May 2017, Doors (Except front door) replaced in November 2022, Roof replaced in May 2018, Kitchen counters and new appliances (except gas stove) replaced in April, 2021, HVAC redone in June 2020, Carpet in bedrooms was replaced in April 2020 and the Gas line to the deck (no need for bottles) was done in May 2021.
Location
State VA
County King George
Zoning A2
Rooms
Other Rooms Living Room, Dining Room, Primary Bedroom, Bedroom 2, Bedroom 3, Kitchen, Breakfast Room
Basement Full, Improved, Rough Bath Plumb, Unfinished, Workshop
Main Level Bedrooms 3
Interior
Interior Features Breakfast Area, Carpet, Ceiling Fan(s), Combination Kitchen/Living, Dining Area, Floor Plan - Open, Kitchen - Island, Pantry, Recessed Lighting, Stove - Pellet, Upgraded Countertops, Walk-in Closet(s), Wood Floors
Hot Water Electric
Heating Heat Pump(s)
Cooling Central A/C
Fireplaces Number 1
Fireplaces Type Corner, Gas/Propane
Equipment Refrigerator, Dishwasher, Cooktop, Oven - Wall, Built-In Microwave, Central Vacuum
Fireplace Y
Appliance Refrigerator, Dishwasher, Cooktop, Oven - Wall, Built-In Microwave, Central Vacuum
Heat Source Electric
Laundry Main Floor
Exterior
Exterior Feature Porch(es), Screened
Parking Features Garage Door Opener, Garage - Front Entry
Garage Spaces 2.0
Water Access N
Accessibility None
Porch Porch(es), Screened
Attached Garage 2
Total Parking Spaces 2
Garage Y
Building
Story 2
Foundation Permanent
Sewer Septic = # of BR
Water Well
Architectural Style Ranch/Rambler
Level or Stories 2
Additional Building Above Grade, Below Grade
New Construction N
Schools
Elementary Schools Potomac
Middle Schools King George
High Schools King George
School District King George County Schools
Others
Senior Community No
Tax ID 8 19
Ownership Fee Simple
SqFt Source Assessor
Special Listing Condition Standard
Read Less Info
Want to know what your home might be worth? Contact us for a FREE valuation!

Our team is ready to help you sell your home for the highest possible price ASAP

Bought with Corey J. Green • Green & Company
"My job is to find and attract mastery-based agents to the office, protect the culture, and make sure everyone is happy! "






