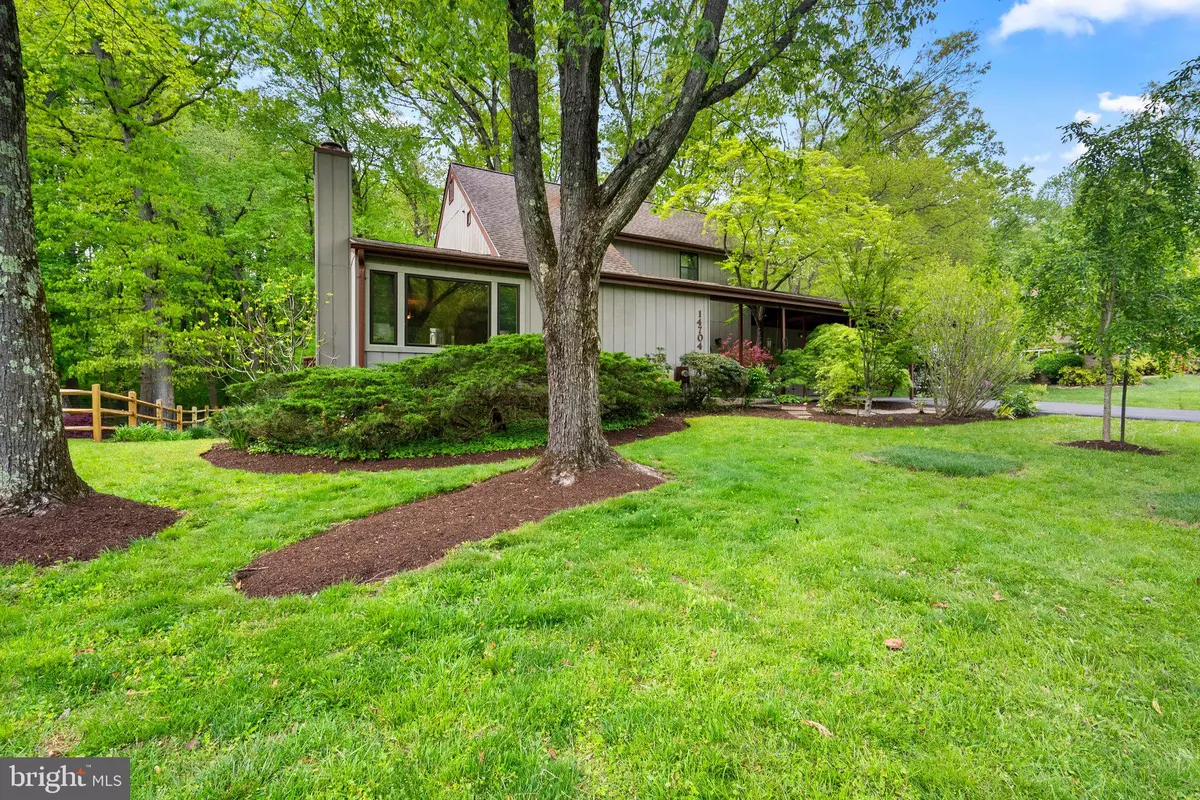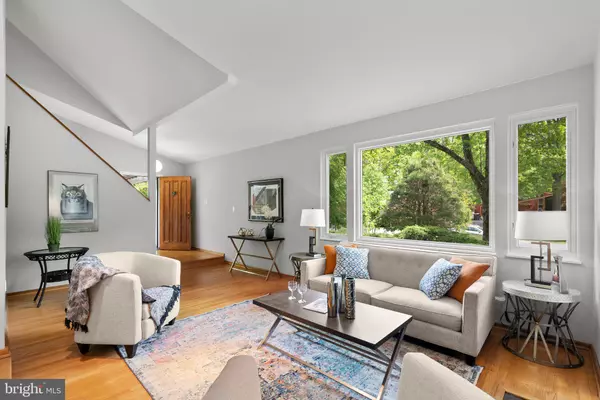$680,000
$600,000
13.3%For more information regarding the value of a property, please contact us for a free consultation.
4 Beds
3 Baths
2,790 SqFt
SOLD DATE : 06/04/2023
Key Details
Sold Price $680,000
Property Type Single Family Home
Sub Type Detached
Listing Status Sold
Purchase Type For Sale
Square Footage 2,790 sqft
Price per Sqft $243
Subdivision Oak Springs
MLS Listing ID MDMC2089714
Sold Date 06/04/23
Style Contemporary
Bedrooms 4
Full Baths 2
Half Baths 1
HOA Y/N N
Abv Grd Liv Area 2,390
Originating Board BRIGHT
Year Built 1974
Annual Tax Amount $5,188
Tax Year 2022
Lot Size 0.425 Acres
Acres 0.43
Property Description
Please note the seller is: Alicia K. Dustira Rev Trust. Listing agent does not use ShowingTime please email, text or call for showing instructions. Offers due Tuesday at 2pm. An environmental oasis surrounds this magnificent community and this California Contemporary has a tranquil Zen-like feel and is completely divine. Every day feels like you're on vacation. Located on a cul-de-sac magnificent views of nature can be enjoyed from every vantage point. The long driveway has room for 10 or more cars and large holiday gatherings and garden parties can be enjoyed in the vast entertaining space. A gorgeous deck with steps to ground overlooks a pond, manicured flower beds and pristine wood beyond which is dedicated parkland and protected area. Native species plants attract all sorts of beautiful songbirds and while you dine alfresco on your deck, you can enjoy the wood thrushes in the trees. An arbor covers the lead walk from the carport and a magnificent and mature lace leaf maple flanks the left side of the walkway and flowering pink azaleas and magnificent magnolias are located on the right side. A beautiful flowering dogwood grows in the atrium and soars above the roofline. A sunken living room with vaulted ceilings and a woodburning fireplace are the cats meow. A large formal dining room has a sliding glass door which leads to the deck and a large breakfast/morning room located off the kitchen also has access to the deck. A large first floor owners suite has windows on both the front and the back with lots of lovely views and sunlight. The closets have been stretched and a separate vanity/dressing room is ideal for getting ready for a busy work day. Three bedrooms all with large picture windows are located on the upper level. The finished lower level is vast and features a recreation room, a family room and an enormous storage/utility room. This level of the home is ready for all your decorating ideas and a third full bathroom and a fifth bedroom could easily be added this very flexible space! Truly a perfect 10 make this your forever home today!
Location
State MD
County Montgomery
Zoning R200
Rooms
Basement Daylight, Partial, Fully Finished, Windows
Main Level Bedrooms 1
Interior
Interior Features Built-Ins, Entry Level Bedroom, Floor Plan - Open, Floor Plan - Traditional, Formal/Separate Dining Room, Kitchen - Eat-In, Kitchen - Table Space, Breakfast Area, Wood Floors, Recessed Lighting, Kitchen - Country
Hot Water Electric
Heating Forced Air
Cooling Central A/C
Flooring Wood
Fireplaces Number 1
Fireplaces Type Wood
Fireplace Y
Window Features Atrium,Double Pane,Energy Efficient,Insulated
Heat Source Oil, Other
Exterior
Exterior Feature Deck(s), Porch(es)
Garage Spaces 8.0
Utilities Available Natural Gas Available, Other
Waterfront N
Water Access N
Roof Type Composite
Accessibility Other, 32\"+ wide Doors, Mobility Improvements
Porch Deck(s), Porch(es)
Total Parking Spaces 8
Garage N
Building
Story 3
Foundation Block
Sewer Public Sewer
Water Public
Architectural Style Contemporary
Level or Stories 3
Additional Building Above Grade, Below Grade
Structure Type Cathedral Ceilings,High,Vaulted Ceilings
New Construction N
Schools
School District Montgomery County Public Schools
Others
Senior Community No
Tax ID 160500383064
Ownership Fee Simple
SqFt Source Assessor
Special Listing Condition Standard
Read Less Info
Want to know what your home might be worth? Contact us for a FREE valuation!

Our team is ready to help you sell your home for the highest possible price ASAP

Bought with Janet D Allen • Samson Properties

"My job is to find and attract mastery-based agents to the office, protect the culture, and make sure everyone is happy! "






