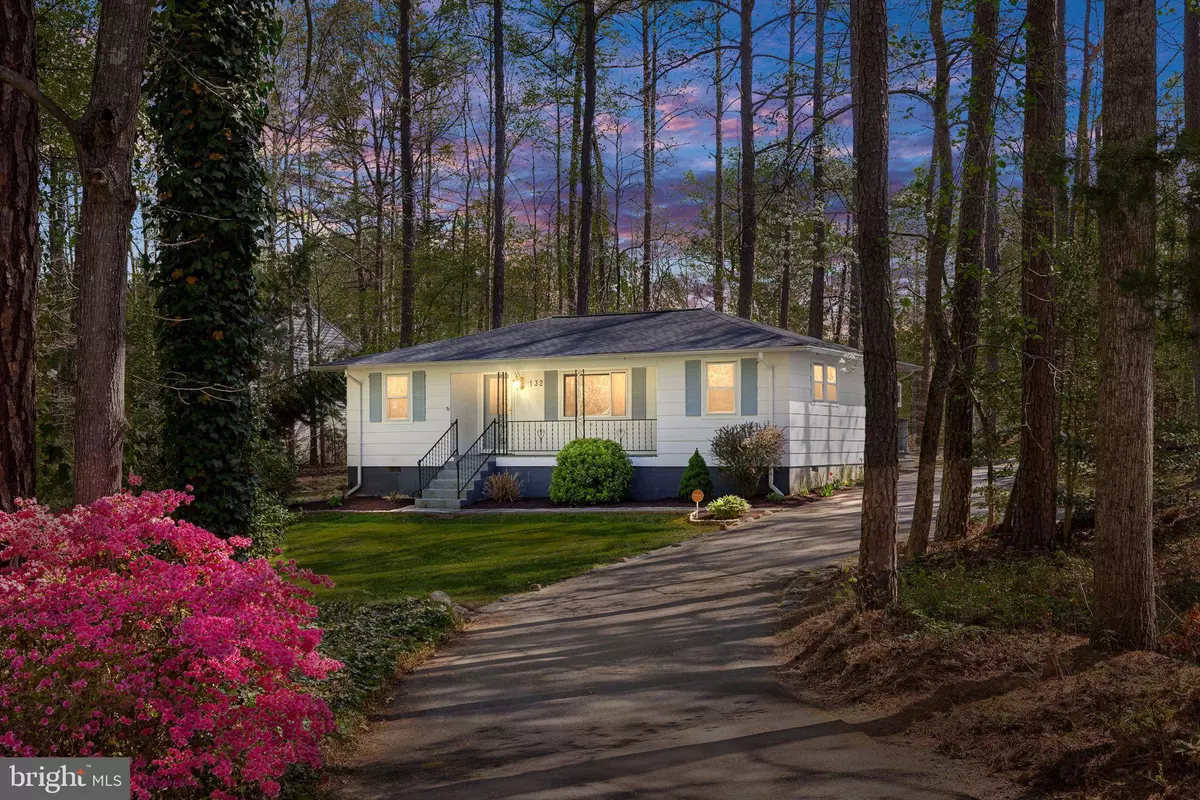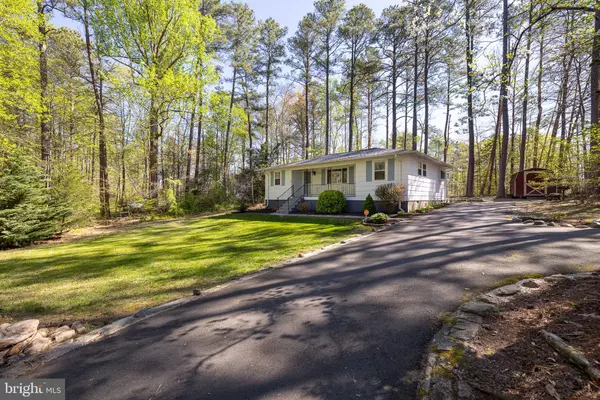$285,000
$289,900
1.7%For more information regarding the value of a property, please contact us for a free consultation.
3 Beds
2 Baths
1,090 SqFt
SOLD DATE : 06/08/2023
Key Details
Sold Price $285,000
Property Type Single Family Home
Sub Type Detached
Listing Status Sold
Purchase Type For Sale
Square Footage 1,090 sqft
Price per Sqft $261
Subdivision Lake Caroline
MLS Listing ID VACV2003794
Sold Date 06/08/23
Style Bungalow
Bedrooms 3
Full Baths 2
HOA Fees $125/ann
HOA Y/N Y
Abv Grd Liv Area 1,090
Originating Board BRIGHT
Year Built 1977
Annual Tax Amount $1,122
Tax Year 2023
Lot Size 0.790 Acres
Acres 0.79
Property Description
**PRICE REDUCED ANOTHER $5,000! HOME IS MOVE IN READY!!!**Welcome to 132 John Paul Jones Dr! Located in the gated community of Lake Caroline, this absolutely gorgeous 3 bed 2 bathroom home is perfect for the savvy buyer looking for a great place to start. Tucked away on an expansive corner lot and hidden neighborhood road, this property is extremely private and oozes with character. Whether you enjoy BBQ's after a day at the lake or just want to unwind in the hammock out back, 132 JPJ has the space for everything you need right outside! Going inside you will first notice the bright hardwood floors throughout the home, a recently renovated gourmet kitchen with granite countertops, a TON of cabinet space, updated stainless appliances, and even a garden window for those with a green thumb! A separate, sizable dining room leads to the spacious living room at the front of the house that features a large 3 panel window for tons of natural light and airflow when weather permits! Next, you'll find the Primary bedroom and updated Primary bath, with new tile shower and shower head. In the hallway is access to the second and third bedroom and second full bath, with tub/shower. With tons to do in the community and access to I95 this home is simply surrounded with activities and if all else fails, access to the lake is just down the street! Smart Thermostat installed (2022) and Water heater replaced (2/2023) Call to day to Schedule a showing.
Location
State VA
County Caroline
Zoning R1
Rooms
Other Rooms Living Room, Dining Room, Primary Bedroom, Bedroom 2, Bedroom 3, Kitchen, Laundry, Primary Bathroom, Full Bath
Main Level Bedrooms 3
Interior
Interior Features Ceiling Fan(s), Dining Area, Entry Level Bedroom, Floor Plan - Traditional, Kitchen - Gourmet, Primary Bath(s), Stall Shower, Upgraded Countertops, Walk-in Closet(s), Window Treatments, Wood Floors
Hot Water Electric
Heating Heat Pump(s)
Cooling Central A/C
Flooring Hardwood
Equipment Built-In Microwave, Built-In Range, Dishwasher, Icemaker, Microwave, Oven - Single, Oven/Range - Electric, Refrigerator, Stainless Steel Appliances, Washer/Dryer Stacked, Water Dispenser, Water Heater
Fireplace N
Window Features Double Hung,Double Pane
Appliance Built-In Microwave, Built-In Range, Dishwasher, Icemaker, Microwave, Oven - Single, Oven/Range - Electric, Refrigerator, Stainless Steel Appliances, Washer/Dryer Stacked, Water Dispenser, Water Heater
Heat Source Electric
Laundry Main Floor
Exterior
Exterior Feature Deck(s), Porch(es)
Garage Spaces 6.0
Utilities Available Cable TV Available, Electric Available, Phone Available, Water Available
Amenities Available Basketball Courts, Beach, Boat Dock/Slip, Common Grounds, Gated Community, Lake, Picnic Area, Pool - Outdoor, Swimming Pool, Tennis Courts, Tot Lots/Playground, Water/Lake Privileges
Water Access N
View Trees/Woods
Roof Type Asphalt,Shingle
Accessibility None
Porch Deck(s), Porch(es)
Total Parking Spaces 6
Garage N
Building
Lot Description Backs to Trees, Corner
Story 1
Foundation Block, Crawl Space
Sewer On Site Septic
Water Public
Architectural Style Bungalow
Level or Stories 1
Additional Building Above Grade, Below Grade
Structure Type Dry Wall
New Construction N
Schools
High Schools Caroline
School District Caroline County Public Schools
Others
Senior Community No
Tax ID 67A1-1-1071
Ownership Fee Simple
SqFt Source Estimated
Security Features Smoke Detector,Main Entrance Lock
Acceptable Financing Cash, Conventional, VA, VHDA
Listing Terms Cash, Conventional, VA, VHDA
Financing Cash,Conventional,VA,VHDA
Special Listing Condition Standard
Read Less Info
Want to know what your home might be worth? Contact us for a FREE valuation!

Our team is ready to help you sell your home for the highest possible price ASAP

Bought with Blake Paul Olsen • Belcher Real Estate, LLC.

"My job is to find and attract mastery-based agents to the office, protect the culture, and make sure everyone is happy! "






