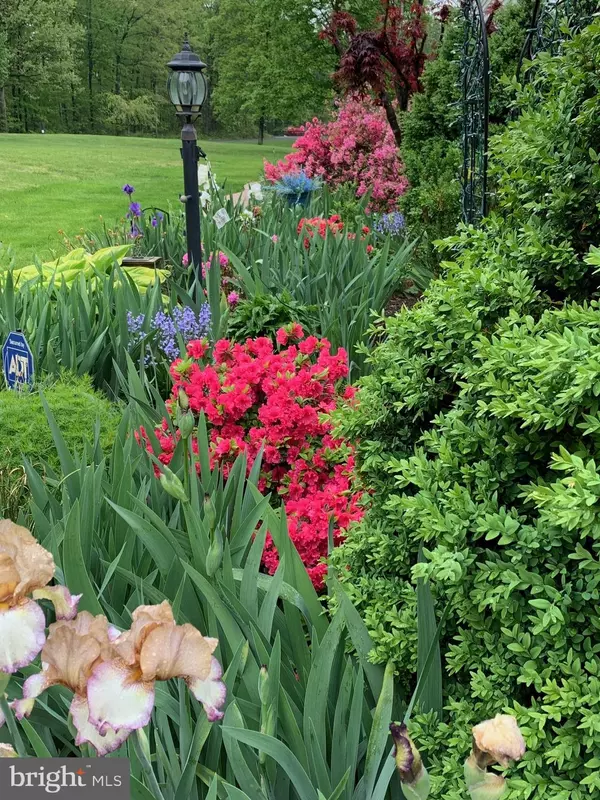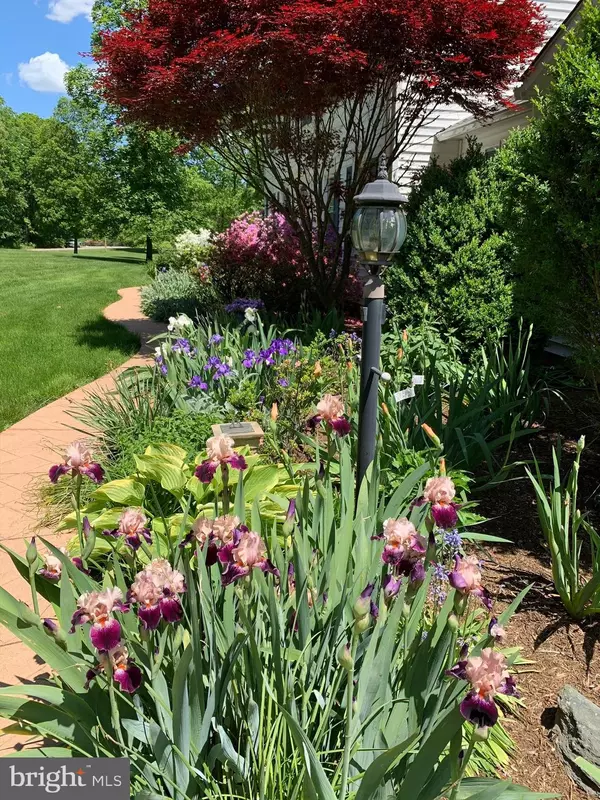$735,000
$749,000
1.9%For more information regarding the value of a property, please contact us for a free consultation.
3 Beds
3 Baths
4,156 SqFt
SOLD DATE : 06/14/2023
Key Details
Sold Price $735,000
Property Type Single Family Home
Sub Type Detached
Listing Status Sold
Purchase Type For Sale
Square Footage 4,156 sqft
Price per Sqft $176
Subdivision W W Spilman Division
MLS Listing ID VAFQ2007684
Sold Date 06/14/23
Style Colonial
Bedrooms 3
Full Baths 2
Half Baths 1
HOA Y/N N
Abv Grd Liv Area 2,824
Originating Board BRIGHT
Year Built 1980
Annual Tax Amount $5,663
Tax Year 2022
Lot Size 11.240 Acres
Acres 11.24
Property Description
Welcome home to this charming colonial on Diamond Hill Road in Warrenton, VA. Looking for peace and tranquility, this is the one for you. Diamond hill Road is home to only those that reside on it. The long driveway offers many parking options or pull into the over-sized 2 -car garage. The garage windows were replaced in 2021. As you enter the home you'll be greeted by a big bay window overlooking the fenced-in backyard and trees. The room can serve many purposes. The kitchen has new quartz countertops, a new farm style sink and new backsplash. The overside pantry has a stylish farm door. Throughout the home you'll find many features such as good closet space, custom built-in shelves, a wood burning stove, hardwood floors, new window sills and trim in 2022 and a modern hall bath. In 2019 a 4-seasons sunroom that's 15 x 15 feet big was built. This is an amazing spot to relax and watch the sun rise and set. Adjacent to the sunroom is a trex deck for a grill or seating outside. On the upper level you'll enter into the large primary bedroom. The primary bedroom has a walk-in closet, 2 linen closets and hardwood floors. The primary bathroom has heated floors, a shower with a clear glass door and jacuzzi. The hall bathroom on the upper level was renovated in 2017 with beautiful tile, glass shower door and a new vanity. The 2nd HVAC system is stored in the attic and was completely replaced in 2017. The fully-finished basement offers a cozy hideout and a sliding door to the back yard. The basement can serve as a 4th bedroom and also has lots of closet storage. Current owners specked out a 4th bedroom, full bath and kitchenette. A new water softener and purifier was installed in 2018. Under the sunroom is a huge storage area that can be secured. This shed or storage area has a hook-up for a generator. This homes has been well-taken care of and is a true diamond. Don't miss this hidden gem on Diamond Hill Road.
UPGRADES:
Sunroom addition in 2019 that's 15x15 feet and has heating and A/C
New kitchen quartz countertops, backsplash and farm style sink-2019
Dual Zone heating and A/C. 2nd zone replaced 2017
New Roof 2017
New aluminum window sills and trim for all windows -2022
New Garage windows-2022
Hardwood on main and upper level
Trex deck
Location
State VA
County Fauquier
Zoning RA
Rooms
Other Rooms Living Room, Dining Room, Primary Bedroom, Bedroom 2, Bedroom 3, Kitchen, Family Room, Basement, Breakfast Room, Sun/Florida Room, Laundry, Storage Room
Basement Connecting Stairway, Daylight, Full, Fully Finished, Outside Entrance, Interior Access, Rear Entrance, Sump Pump, Walkout Level
Interior
Interior Features Attic, Breakfast Area, Built-Ins, Ceiling Fan(s), Combination Kitchen/Dining, Dining Area, Family Room Off Kitchen, Floor Plan - Traditional, Pantry, Primary Bath(s), Recessed Lighting, Soaking Tub, Stall Shower, Walk-in Closet(s), WhirlPool/HotTub, Wood Floors
Hot Water Electric
Heating Heat Pump(s)
Cooling Central A/C
Equipment Built-In Microwave, Dishwasher, Disposal, Dryer, Exhaust Fan, Icemaker, Oven - Single, Oven/Range - Electric, Refrigerator, Stove, Washer - Front Loading
Appliance Built-In Microwave, Dishwasher, Disposal, Dryer, Exhaust Fan, Icemaker, Oven - Single, Oven/Range - Electric, Refrigerator, Stove, Washer - Front Loading
Heat Source Electric
Exterior
Parking Features Garage - Side Entry
Garage Spaces 4.0
Utilities Available Electric Available
Water Access N
Accessibility None
Attached Garage 2
Total Parking Spaces 4
Garage Y
Building
Story 3
Foundation Slab, Crawl Space
Sewer On Site Septic
Water Well
Architectural Style Colonial
Level or Stories 3
Additional Building Above Grade, Below Grade
New Construction N
Schools
School District Fauquier County Public Schools
Others
Senior Community No
Tax ID 6961-83-5954
Ownership Fee Simple
SqFt Source Assessor
Acceptable Financing Cash, Conventional, FHA, Negotiable, VA
Listing Terms Cash, Conventional, FHA, Negotiable, VA
Financing Cash,Conventional,FHA,Negotiable,VA
Special Listing Condition Standard
Read Less Info
Want to know what your home might be worth? Contact us for a FREE valuation!

Our team is ready to help you sell your home for the highest possible price ASAP

Bought with Benjamin Edward Wilson • Keller Williams Fairfax Gateway

"My job is to find and attract mastery-based agents to the office, protect the culture, and make sure everyone is happy! "






