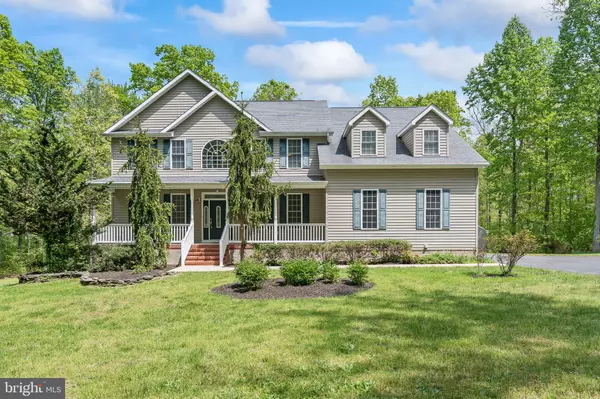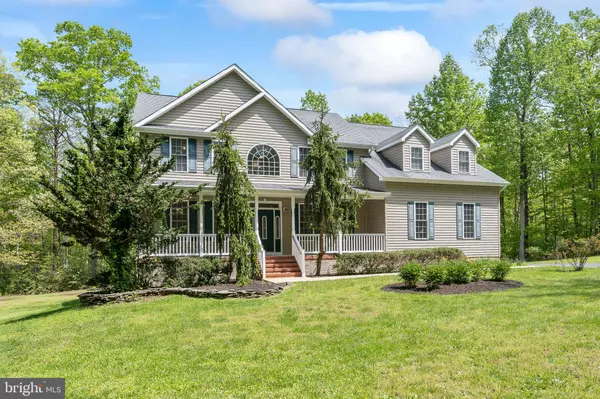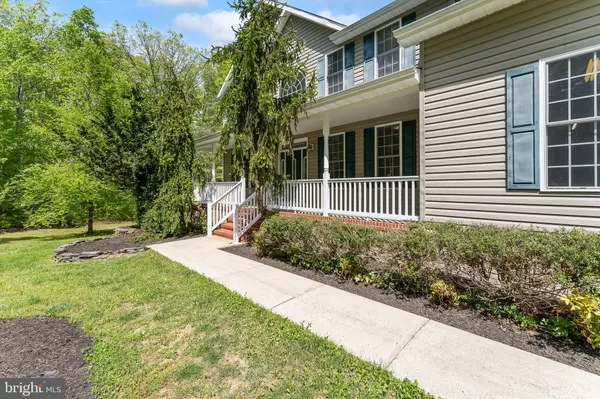$610,000
$599,000
1.8%For more information regarding the value of a property, please contact us for a free consultation.
4 Beds
4 Baths
4,344 SqFt
SOLD DATE : 06/16/2023
Key Details
Sold Price $610,000
Property Type Single Family Home
Sub Type Detached
Listing Status Sold
Purchase Type For Sale
Square Footage 4,344 sqft
Price per Sqft $140
Subdivision None Available
MLS Listing ID VASP2016816
Sold Date 06/16/23
Style Colonial
Bedrooms 4
Full Baths 2
Half Baths 2
HOA Y/N N
Abv Grd Liv Area 3,186
Originating Board BRIGHT
Year Built 2005
Annual Tax Amount $3,386
Tax Year 2022
Lot Size 3.740 Acres
Acres 3.74
Property Description
Enjoy the Tranquility and Privacy in a Well Built and Greatly Cared for Immaculate Colonial Home. 3 Story, 4 Bedrooms, 2 Full and 2 Half Baths with Side Load 2 - Car Oversized Garage. Situated on a Large Lot. Over 3 Acre of Mature Trees, Extensive Landscape, Front, Rear and Side Yards are Perfect for Entertainment and Relaxation! No HOA! Spacious Front Porch to enjoy the Serenity of Outdoors and Amazing, HUGE 18x15 Screened In Deck off Living Room overlooks the Perfectly Flat Back Yard with Fire Pit to Cozy Up by! This Home has Over 4,300 Livable Square Feet; Grand entrance, 2 Story Foyer, High 9+Ft Ceilings, Beautiful Staircase, Ceramic Tiles, Crown Molding, Chair Railing, New Carpet Throughout The Main and Upper Levels and a Fresh Paint.
Main Level Offers Tiled Flooring throughout the Hallway, Formal Dining Room to your Right Upon Entrance, Kitchen w Plenty of Maple Cabinets, Breakfast Area, Walk In Pantry, Powder Room , Good Size Laundry Room w Samsung Washer and Dryer that Convey. The Family Room with Gorgeous Columns will be to Your Left Upon Entrance. Living Room with Gas Fireplace and New Carpet.
The Upper level offers 4 Bedrooms. Large Primary Bedroom features Sitting Room, 2 Ceiling Fans, Electric Fireplace, Humongous Walk In Closet. Impressive and Spacious Primary Bathroom w Jacuzzi Tub, Separate Shower, Double Vanity. 3 Additional Bedrooms and a Full Hallway Bathroom with Tub Shower and Double Vanity.
Fully Finished Basement with a Great/Recreational Room, Half Bathroom, Extra Storage Space and an Additional Room that can be used as a Den, Media Room , Gym, Guest Room or whatever might fit your interest. Space for a Potential Kitchenette or a Wet Bar to make it a Perfect In Law Suite. The Walk out Level Basement with a Side Entrance.
Enjoy the Quiet and Peaceful Surroundings of your Very Own Retreat in Beautiful Spotsylvania County, Virginia! Lake Anna is very close for Outstanding Outdoors to Include: Beach, Camping, Fishing, Kayaking and all that Lake Anna State Park has to offer!
Location
State VA
County Spotsylvania
Zoning A3
Rooms
Other Rooms Living Room, Dining Room, Primary Bedroom, Bedroom 2, Bedroom 3, Bedroom 4, Kitchen, Family Room, Foyer, Great Room, Laundry, Workshop, Media Room, Primary Bathroom, Half Bath
Basement Connecting Stairway, Walkout Level, Side Entrance, Daylight, Full
Interior
Interior Features Chair Railings, Crown Moldings, Breakfast Area, Butlers Pantry, Carpet, Ceiling Fan(s), Double/Dual Staircase, Floor Plan - Traditional, Primary Bath(s), Soaking Tub, Stall Shower, Tub Shower, Walk-in Closet(s), Window Treatments
Hot Water Electric, 60+ Gallon Tank
Heating Heat Pump(s), Zoned
Cooling Central A/C, Ceiling Fan(s)
Flooring Carpet, Ceramic Tile, Vinyl
Fireplaces Number 1
Fireplaces Type Fireplace - Glass Doors, Gas/Propane, Stone
Equipment Built-In Microwave, Dishwasher, Dryer - Front Loading, Icemaker, Oven/Range - Electric, Refrigerator, Washer - Front Loading
Fireplace Y
Window Features Double Pane,Palladian
Appliance Built-In Microwave, Dishwasher, Dryer - Front Loading, Icemaker, Oven/Range - Electric, Refrigerator, Washer - Front Loading
Heat Source Electric, Propane - Owned
Laundry Main Floor
Exterior
Exterior Feature Deck(s), Porch(es), Screened
Parking Features Oversized, Garage - Side Entry, Inside Access
Garage Spaces 2.0
Water Access N
View Trees/Woods
Accessibility None
Porch Deck(s), Porch(es), Screened
Attached Garage 2
Total Parking Spaces 2
Garage Y
Building
Lot Description Backs to Trees, Front Yard, Rear Yard, Private, Trees/Wooded
Story 3
Foundation Concrete Perimeter
Sewer On Site Septic, Septic < # of BR, Septic Pump
Water Well
Architectural Style Colonial
Level or Stories 3
Additional Building Above Grade, Below Grade
Structure Type 9'+ Ceilings,Dry Wall
New Construction N
Schools
Elementary Schools Livingston
Middle Schools Post Oak
High Schools Spotsylvania
School District Spotsylvania County Public Schools
Others
Senior Community No
Tax ID 58-A-43B
Ownership Fee Simple
SqFt Source Assessor
Special Listing Condition Standard
Read Less Info
Want to know what your home might be worth? Contact us for a FREE valuation!

Our team is ready to help you sell your home for the highest possible price ASAP

Bought with David Shumway • CityWorth Homes

"My job is to find and attract mastery-based agents to the office, protect the culture, and make sure everyone is happy! "






