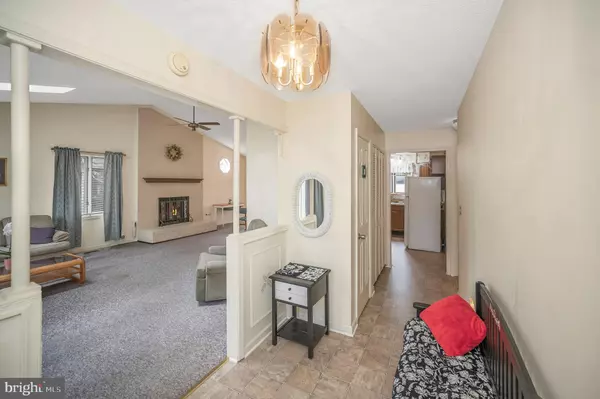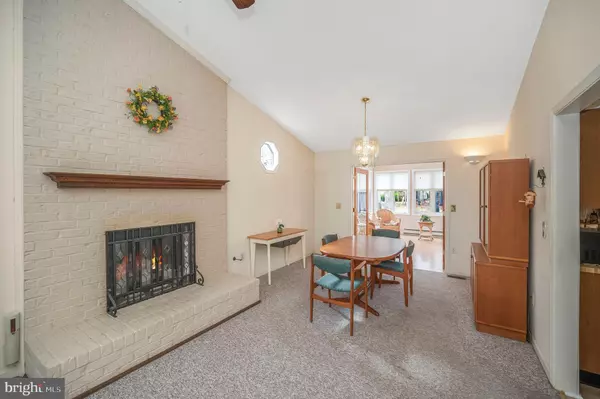$305,000
$339,000
10.0%For more information regarding the value of a property, please contact us for a free consultation.
3 Beds
2 Baths
1,608 SqFt
SOLD DATE : 06/20/2023
Key Details
Sold Price $305,000
Property Type Single Family Home
Sub Type Detached
Listing Status Sold
Purchase Type For Sale
Square Footage 1,608 sqft
Price per Sqft $189
Subdivision Lake Of The Woods
MLS Listing ID VAOR2004584
Sold Date 06/20/23
Style Ranch/Rambler
Bedrooms 3
Full Baths 2
HOA Fees $164/ann
HOA Y/N Y
Abv Grd Liv Area 1,608
Originating Board BRIGHT
Year Built 1990
Annual Tax Amount $1,693
Tax Year 2022
Property Description
The seller offers 2% of the selling price towards the buyer's closing costs.
Lovely all-brick-front rambler. Bright and airy 14X12 sun/Florida room. Total of 1,608 sq feet of living space. Spacious, mostly cleared backyard features a shed for gardening needs and a patio for grilling outdoors. Cozy eat-in kitchen. Open and airy great room with gas fireplace and skylights. Oversized windows fill the home with natural light. Oversize sideload garage, paved driveway.
Great location near the pool and community center, main gate, beach, and clubhouse.
You must visit our fantastic, well-established 4,000-home community with clubs, amenities, and activities for all. Our 55- Acre Lake is perfect for watersports—great fishing in both main and the smaller lakes. Are you a golfer or thinking about learning? Our #1 in the 2022 PGA Golf Course in the Fredericksburg area awaits you. In addition, we have riding stables and pony camps. Our beautiful Clubhouse features a lounge, casual, formal dining with spectacular water views, a recently rebuilt pool, and a fitness center—ever popular pickleball and tennis club. Not to mention multiple community events, clubs, and activities year around. Something for everyone!
Visit us, only 60 miles South of Washington DC and 60 Mi north of Richmond, 15 miles west of historic downtown Fredericksburg, and 14 miles East of Culpeper.
Location
State VA
County Orange
Zoning R3
Rooms
Other Rooms Sun/Florida Room
Main Level Bedrooms 3
Interior
Interior Features Floor Plan - Open, Kitchen - Eat-In, Skylight(s)
Hot Water Electric
Heating Heat Pump(s)
Cooling Central A/C
Fireplaces Number 1
Fireplaces Type Gas/Propane
Equipment Dishwasher, Disposal, Dryer, Oven/Range - Electric, Refrigerator, Washer, Water Heater
Fireplace Y
Appliance Dishwasher, Disposal, Dryer, Oven/Range - Electric, Refrigerator, Washer, Water Heater
Heat Source Electric
Exterior
Parking Features Garage - Side Entry, Oversized
Garage Spaces 2.0
Utilities Available Cable TV, Propane
Amenities Available Art Studio, Bank / Banking On-site, Bar/Lounge, Baseball Field, Basketball Courts, Beach, Beach Club, Beauty Salon, Bike Trail, Boat Dock/Slip, Boat Ramp, Cable, Club House, Common Grounds, Community Center, Convenience Store, Day Care, Dining Rooms, Dog Park, Exercise Room, Fencing, Fitness Center, Gated Community, Golf Club, Golf Course, Golf Course Membership Available, Horse Trails, Jog/Walk Path, Marina/Marina Club, Library, Meeting Room, Party Room, Picnic Area, Pier/Dock, Pool - Outdoor, Recreational Center, Riding/Stables, Security, Soccer Field, Swimming Pool, Tennis Courts, Tot Lots/Playground, Volleyball Courts, Water/Lake Privileges
Water Access N
Accessibility None
Attached Garage 2
Total Parking Spaces 2
Garage Y
Building
Lot Description Level
Story 1
Foundation Crawl Space
Sewer Public Sewer
Water Public
Architectural Style Ranch/Rambler
Level or Stories 1
Additional Building Above Grade, Below Grade
New Construction N
Schools
Elementary Schools Locust Grove
Middle Schools Locust Grove
High Schools Orange
School District Orange County Public Schools
Others
HOA Fee Include Common Area Maintenance,Fiber Optics Available,Health Club,Management,Pier/Dock Maintenance,Pool(s),Reserve Funds,Road Maintenance,Security Gate,Snow Removal
Senior Community No
Tax ID 012A0001000460
Ownership Fee Simple
SqFt Source Assessor
Special Listing Condition Standard
Read Less Info
Want to know what your home might be worth? Contact us for a FREE valuation!

Our team is ready to help you sell your home for the highest possible price ASAP

Bought with Lauren M Cotton • EXP Realty, LLC

"My job is to find and attract mastery-based agents to the office, protect the culture, and make sure everyone is happy! "






