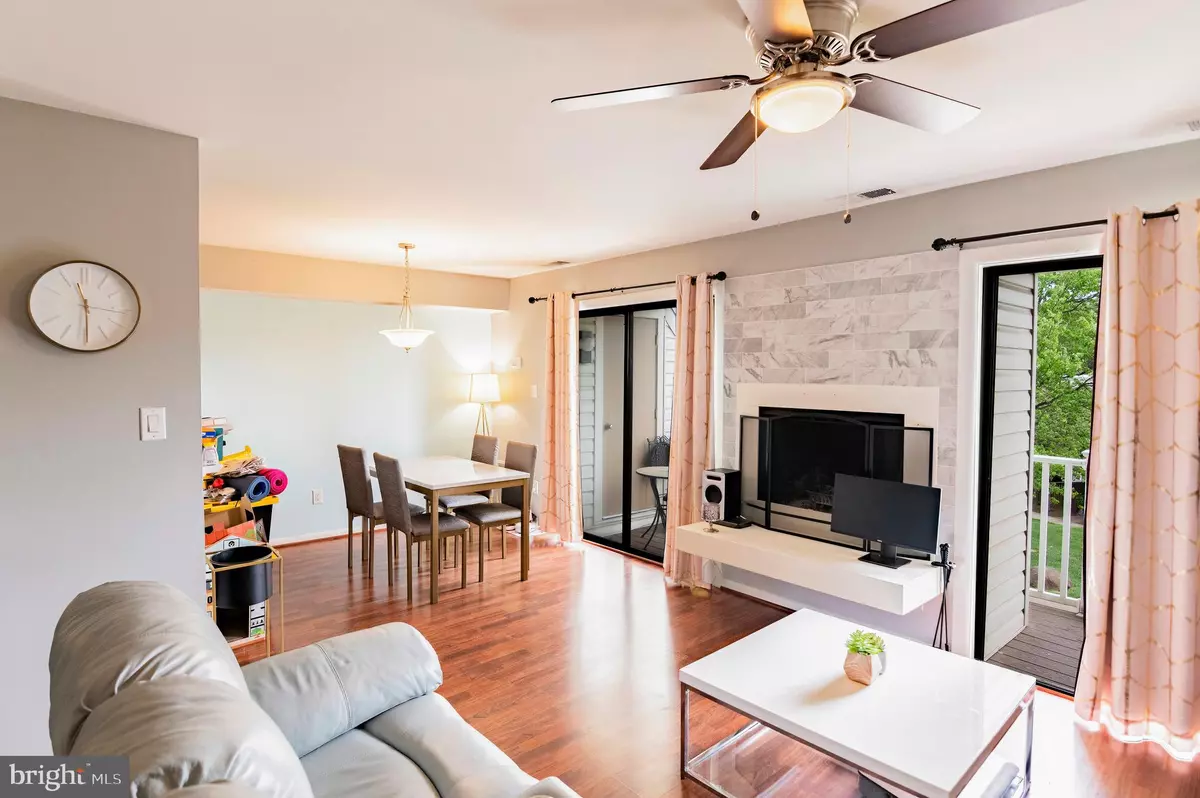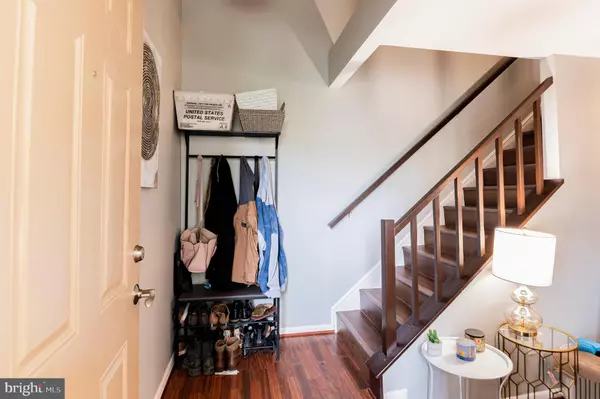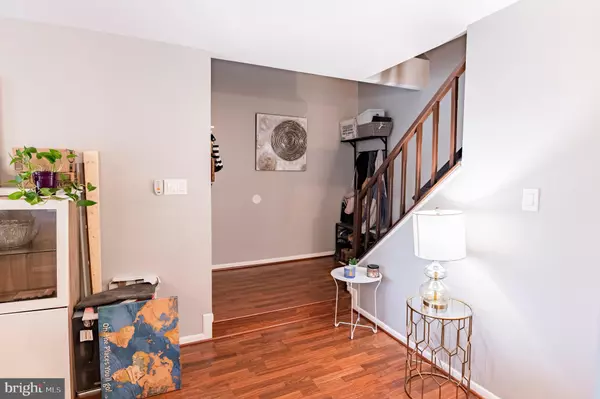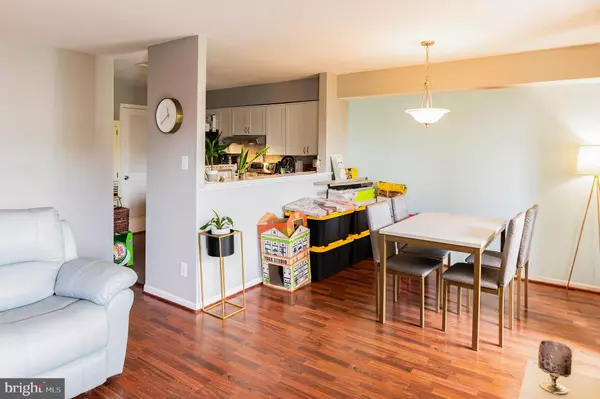$340,000
$344,900
1.4%For more information regarding the value of a property, please contact us for a free consultation.
2 Beds
2 Baths
1,140 SqFt
SOLD DATE : 06/20/2023
Key Details
Sold Price $340,000
Property Type Condo
Sub Type Condo/Co-op
Listing Status Sold
Purchase Type For Sale
Square Footage 1,140 sqft
Price per Sqft $298
Subdivision Newberry
MLS Listing ID VALO2047674
Sold Date 06/20/23
Style Villa
Bedrooms 2
Full Baths 1
Half Baths 1
Condo Fees $325/mo
HOA Y/N N
Abv Grd Liv Area 1,140
Originating Board BRIGHT
Year Built 1976
Annual Tax Amount $2,680
Tax Year 2023
Property Description
This fully upgraded 2 story condo is situated right in the center of it all. Say hello to your new 2 bed 2 bath villa in sought out Newberry community. The property is located on the second floor of the building. When you walk in your new home it brings you to the living/dining and a full Kitchen with a half bath that has recently been upgraded. The second floor is led by newly placed hardwood stairs taking you to the 2 bedrooms and full bathroom. This Villa has had quite a few recent upgrades in the past year a new fridge, microwave, stove range, dishwasher, Luxury Vinyl Plank waterproof flooring, tiled bathrooms with new vanities, new fixtures, fan, lights throughout, freshly painted walls, new engineered hardwood stairs, new washer and dryer in the unit. Beautified kitchen with a fresh new backsplash. This unit features a wood burning fire place newly tiled for those cozy Virginia nights. Outside of the unit you also have extra private storage space and two sliding doors with two balconies. If your into the outdoors and being social, this property is walking distance to the W&OD Trail and bike path, 1 mile from Crooked Run Fermentation , 1 mile from The Sterling Golf Club, 4 miles from the Louden Gateway Metro Center. Minutes from grocery shopping, restaurants. It is a very well maintained home just looking for new owners. Call Listing Agent Kush Razmowar Broadfoot for your questions. VACANT!
Location
State VA
County Loudoun
Zoning PDH3
Rooms
Main Level Bedrooms 2
Interior
Interior Features Air Filter System, Ceiling Fan(s), Dining Area, Kitchen - Efficiency, Tub Shower, Walk-in Closet(s)
Hot Water Electric, Instant Hot Water
Heating Central
Cooling Central A/C
Flooring Luxury Vinyl Plank, Engineered Wood, Ceramic Tile
Fireplaces Number 1
Fireplaces Type Wood, Screen, Mantel(s)
Equipment Dishwasher, Disposal, Energy Efficient Appliances, Exhaust Fan, Freezer, Instant Hot Water, Microwave, Oven/Range - Electric, Refrigerator, Stainless Steel Appliances, Washer/Dryer Stacked, Water Heater
Furnishings Yes
Fireplace Y
Appliance Dishwasher, Disposal, Energy Efficient Appliances, Exhaust Fan, Freezer, Instant Hot Water, Microwave, Oven/Range - Electric, Refrigerator, Stainless Steel Appliances, Washer/Dryer Stacked, Water Heater
Heat Source Electric
Laundry Lower Floor, Dryer In Unit, Has Laundry, Washer In Unit
Exterior
Exterior Feature Balconies- Multiple
Garage Spaces 2.0
Parking On Site 2
Utilities Available Cable TV Available
Amenities Available Club House, Common Grounds, Fitness Center, Meeting Room, Pool - Outdoor, Reserved/Assigned Parking, Extra Storage, Recreational Center
Waterfront N
Water Access N
Roof Type Shingle
Accessibility None
Porch Balconies- Multiple
Total Parking Spaces 2
Garage N
Building
Lot Description Corner, Landscaping, No Thru Street, Partly Wooded
Story 2
Unit Features Garden 1 - 4 Floors
Sewer Public Sewer
Water Public
Architectural Style Villa
Level or Stories 2
Additional Building Above Grade, Below Grade
Structure Type Dry Wall
New Construction N
Schools
School District Loudoun County Public Schools
Others
Pets Allowed Y
HOA Fee Include Lawn Maintenance,Pool(s),Pest Control,Snow Removal,Trash,Common Area Maintenance,Water,Sewer
Senior Community No
Tax ID 032182966440
Ownership Condominium
Security Features Fire Detection System,Carbon Monoxide Detector(s)
Acceptable Financing Cash, Conventional, FHA, VA
Horse Property N
Listing Terms Cash, Conventional, FHA, VA
Financing Cash,Conventional,FHA,VA
Special Listing Condition Standard
Pets Description Dogs OK, Cats OK, Number Limit
Read Less Info
Want to know what your home might be worth? Contact us for a FREE valuation!

Our team is ready to help you sell your home for the highest possible price ASAP

Bought with Karissa Coyle • KW Metro Center

"My job is to find and attract mastery-based agents to the office, protect the culture, and make sure everyone is happy! "






