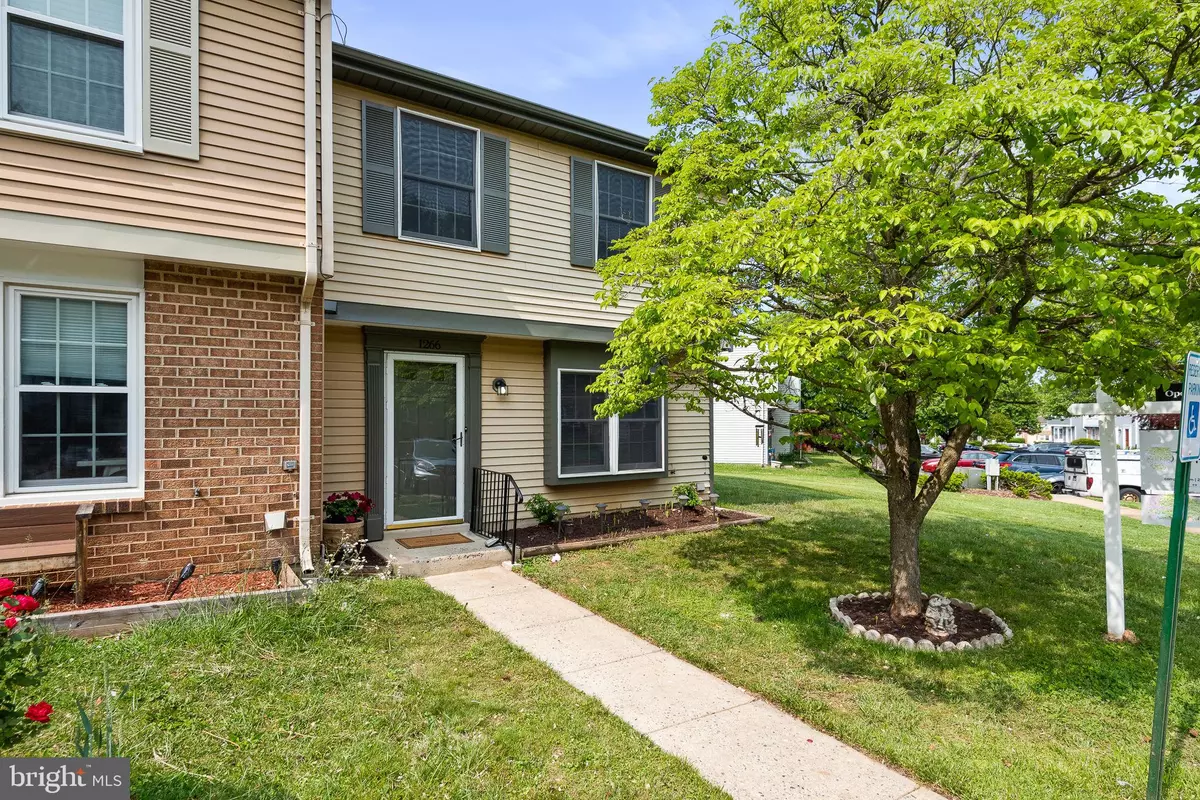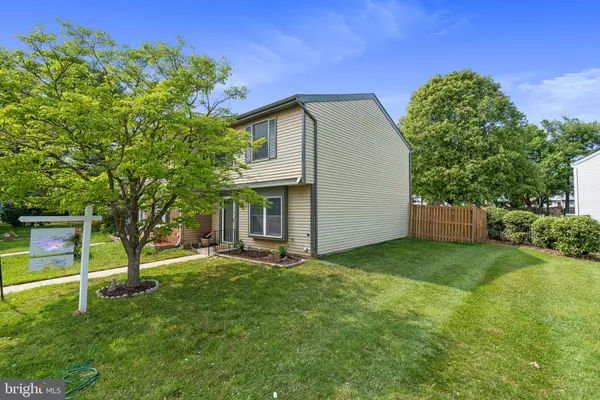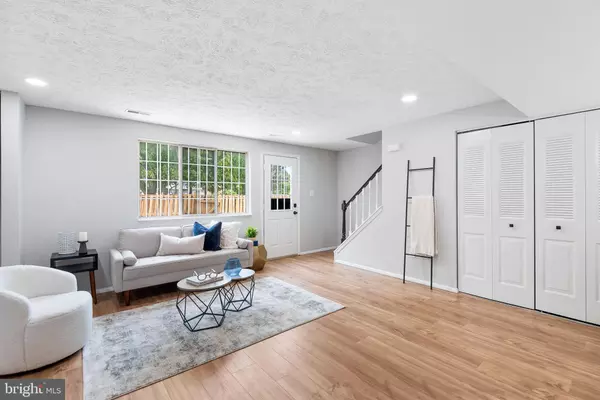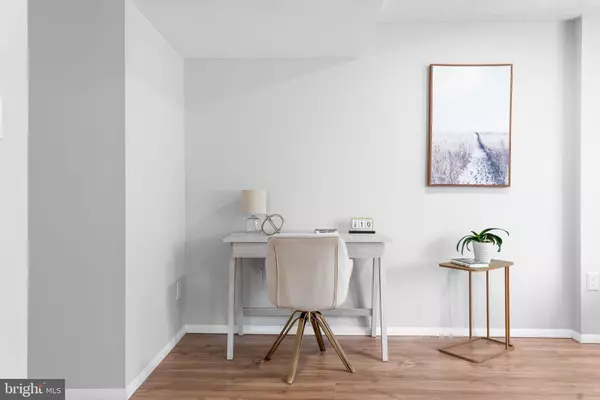$379,500
$369,000
2.8%For more information regarding the value of a property, please contact us for a free consultation.
2 Beds
2 Baths
1,220 SqFt
SOLD DATE : 06/23/2023
Key Details
Sold Price $379,500
Property Type Townhouse
Sub Type End of Row/Townhouse
Listing Status Sold
Purchase Type For Sale
Square Footage 1,220 sqft
Price per Sqft $311
Subdivision Oak Springs
MLS Listing ID MDMC2091536
Sold Date 06/23/23
Style Traditional
Bedrooms 2
Full Baths 1
Half Baths 1
HOA Fees $93/mo
HOA Y/N Y
Abv Grd Liv Area 1,220
Originating Board BRIGHT
Year Built 1985
Annual Tax Amount $3,080
Tax Year 2022
Lot Size 2,201 Sqft
Acres 0.05
Property Description
Are you looking for a charming and modern home that is move-in ready? Look no further!
This beautiful 2 bedroom / 1 and half bath townhouse has been completely renovated, offering the perfect blend of modern finishes throughout. Home features a functional and open layout, main level includes a huge kitchen with new white cabinets, quartz countertops and stainless steal appliances, new flooring throughout, half bath and access to the private fully fenced backyard perfect for entertaining.
The top level has 2 huge size bedrooms, full bathroom with gorgeous finishes and spacious closets.
Located in the desirable Oak Springs neighborhood, close to schools, recreation facilities, and major transportation routes via the Inter County Connector, I-95 and Route 29 .
** Offer Due Monday, May 15th at 5pm**
Location
State MD
County Montgomery
Zoning R200
Rooms
Other Rooms Living Room, Dining Room, Kitchen, Foyer, Half Bath
Interior
Interior Features Breakfast Area, Combination Dining/Living, Dining Area, Floor Plan - Open, Kitchen - Eat-In, Kitchen - Gourmet, Recessed Lighting, Walk-in Closet(s), Upgraded Countertops, Wood Floors
Hot Water Electric
Heating Central
Cooling Central A/C
Flooring Carpet, Engineered Wood
Equipment Built-In Microwave, Dishwasher, Disposal, Dryer, Oven/Range - Electric, Six Burner Stove, Stainless Steel Appliances, Washer, Water Heater
Furnishings No
Fireplace N
Appliance Built-In Microwave, Dishwasher, Disposal, Dryer, Oven/Range - Electric, Six Burner Stove, Stainless Steel Appliances, Washer, Water Heater
Heat Source Electric
Laundry Main Floor, Washer In Unit, Dryer In Unit
Exterior
Garage Spaces 2.0
Parking On Site 2
Utilities Available Cable TV Available, Electric Available
Amenities Available Common Grounds, Jog/Walk Path, Reserved/Assigned Parking, Tot Lots/Playground
Waterfront N
Water Access N
View Garden/Lawn
Roof Type Other
Accessibility Level Entry - Main
Total Parking Spaces 2
Garage N
Building
Story 2
Foundation Other
Sewer Public Sewer
Water Public
Architectural Style Traditional
Level or Stories 2
Additional Building Above Grade, Below Grade
New Construction N
Schools
School District Montgomery County Public Schools
Others
Pets Allowed Y
HOA Fee Include Common Area Maintenance,Management,Parking Fee,Reserve Funds,Road Maintenance,Snow Removal,Sewer,Trash
Senior Community No
Tax ID 160502186564
Ownership Fee Simple
SqFt Source Assessor
Security Features Security Gate
Horse Property N
Special Listing Condition Standard
Pets Description No Pet Restrictions
Read Less Info
Want to know what your home might be worth? Contact us for a FREE valuation!

Our team is ready to help you sell your home for the highest possible price ASAP

Bought with Blanca Judith Salamanca • Taylor Properties

"My job is to find and attract mastery-based agents to the office, protect the culture, and make sure everyone is happy! "






