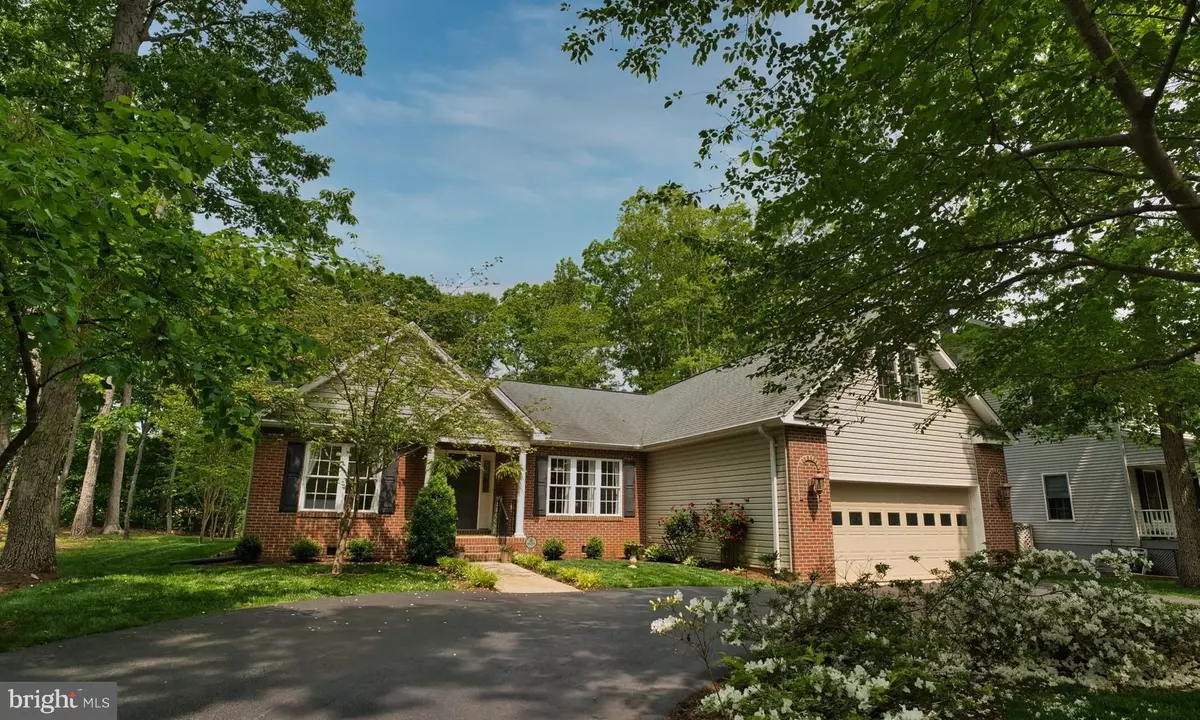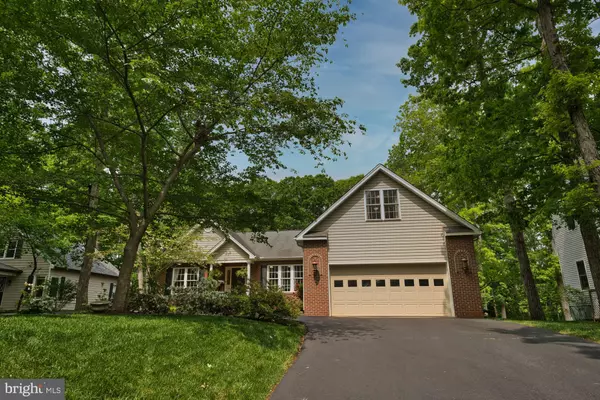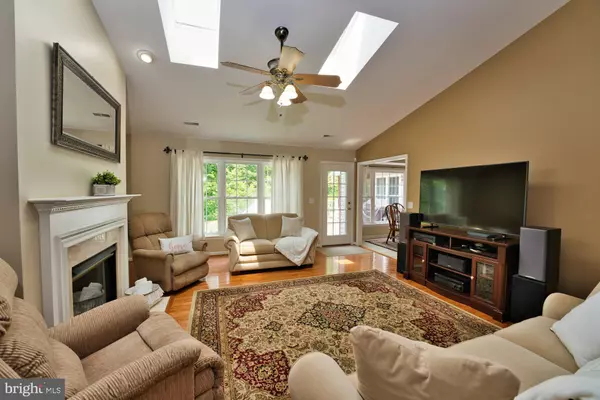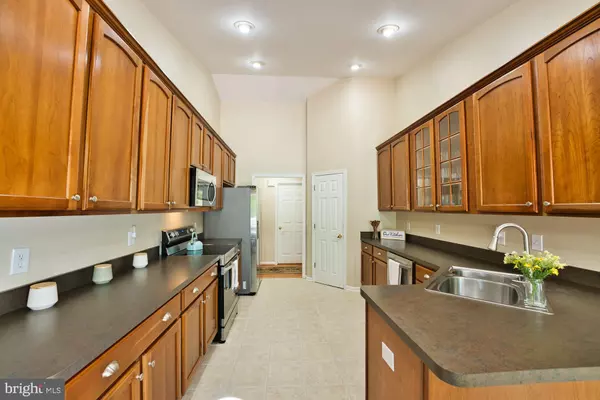$436,500
$435,000
0.3%For more information regarding the value of a property, please contact us for a free consultation.
4 Beds
2 Baths
2,350 SqFt
SOLD DATE : 06/22/2023
Key Details
Sold Price $436,500
Property Type Single Family Home
Sub Type Detached
Listing Status Sold
Purchase Type For Sale
Square Footage 2,350 sqft
Price per Sqft $185
Subdivision Lake Of The Woods
MLS Listing ID VAOR2004760
Sold Date 06/22/23
Style Ranch/Rambler
Bedrooms 4
Full Baths 2
HOA Fees $164/ann
HOA Y/N Y
Abv Grd Liv Area 2,350
Originating Board BRIGHT
Year Built 2005
Annual Tax Amount $2,303
Tax Year 2022
Lot Size 0.370 Acres
Acres 0.37
Property Description
This well-maintained home provides main level living in the amenity rich community of Lake of the Woods. Lake of the Woods has a long list of ammenities to include a 500 acre lake, additional 35 acre fishing lake, 8 beaches, 18 hole PGA golf course, club house and full restaurant, fitness center, 2 outdoor pools, pickleball courts, tennis courts, equestrian center and organized horse trails, campground, numerous parks to include ball fields, jog/walk paths, and much more! Visit lowa.org/ammenities to view all. Interior updates in the home include Samsung refrigerator, dishwasher and stove/oven, replaced HVAC with upgraded Trane KL16i 17 Seer and Variable Speed Tem6 Air Handler, installed gutter guards, fresh paint and more! Some features include a large bonus bedroom on the second floor, an extended screened in porch and deck, and a fenced in area for your animals! The large deck and screened in porch offer a beautiful wildlife view and provides functionality with a covered storage space underneath. The family room has a cozy gas fireplace and skylights to provide natural lighting. The breakfast nook has the perfect spot for a large table to enjoy your morning coffee. The kitchen includes stainless steal appliances, upgraded cabinets with glass face framing, and a pantry. Across the hall is a separate formal dining room area with chair railings. The primary bedroom suite has a huge sitting room with french doors and an entry way to the screen porch, two walk-in closets, large jacuzzi tub, stand-up shower and double sinks. The extended two car garage has added space for storage and built-in shelving to convey to the new owner. The circular paved driveway provides plenty of extra parking and is surrounded by a well manicured lawn. Ask your realtor for the additional upgrades sheet and plat of the property. Schedule a tour and make this dream home yours today!
Location
State VA
County Orange
Zoning R3
Rooms
Other Rooms Dining Room, Primary Bedroom, Sitting Room, Bedroom 2, Bedroom 3, Bedroom 4, Kitchen, Family Room, Bathroom 2, Primary Bathroom
Main Level Bedrooms 3
Interior
Interior Features Attic, Breakfast Area, Built-Ins, Carpet, Ceiling Fan(s), Chair Railings, Crown Moldings, Dining Area, Entry Level Bedroom, Family Room Off Kitchen, Kitchen - Eat-In, Kitchen - Table Space, Pantry, Primary Bath(s), Recessed Lighting, Skylight(s), Stall Shower, Tub Shower, Walk-in Closet(s), Wood Floors, Window Treatments, WhirlPool/HotTub
Hot Water Electric
Heating Heat Pump(s)
Cooling Central A/C
Flooring Carpet, Hardwood, Ceramic Tile
Fireplaces Number 1
Fireplaces Type Mantel(s), Gas/Propane
Equipment Built-In Microwave, Dishwasher, Oven/Range - Electric, Refrigerator, Icemaker, Stainless Steel Appliances, Disposal, Washer/Dryer Hookups Only, Water Heater
Fireplace Y
Window Features Double Hung,Double Pane,Screens,Skylights
Appliance Built-In Microwave, Dishwasher, Oven/Range - Electric, Refrigerator, Icemaker, Stainless Steel Appliances, Disposal, Washer/Dryer Hookups Only, Water Heater
Heat Source Electric, Propane - Leased
Laundry Hookup, Main Floor
Exterior
Exterior Feature Deck(s), Porch(es), Screened
Parking Features Oversized
Garage Spaces 5.0
Amenities Available Common Grounds, Basketball Courts, Beach, Community Center, Gated Community, Jog/Walk Path, Party Room, Pool - Outdoor, Pool Mem Avail, Recreational Center, Fencing, Golf Course, Golf Course Membership Available, Putting Green, Lake, Water/Lake Privileges, Tot Lots/Playground, Tennis Courts, Swimming Pool, Security, Riding/Stables, Pier/Dock, Picnic Area, Mooring Area, Meeting Room, Golf Club, Fitness Center, Exercise Room, Dining Rooms, Club House, Boat Ramp, Boat Dock/Slip, Bike Trail, Bar/Lounge
Water Access Y
Roof Type Composite
Accessibility None
Porch Deck(s), Porch(es), Screened
Attached Garage 2
Total Parking Spaces 5
Garage Y
Building
Story 1.5
Foundation Crawl Space
Sewer Public Sewer
Water Public
Architectural Style Ranch/Rambler
Level or Stories 1.5
Additional Building Above Grade, Below Grade
Structure Type Vaulted Ceilings
New Construction N
Schools
Elementary Schools Locust Grove
Middle Schools Locust Grove
High Schools Orange Co.
School District Orange County Public Schools
Others
Pets Allowed Y
HOA Fee Include Road Maintenance,Snow Removal,Common Area Maintenance,Management,Pier/Dock Maintenance,Pool(s),Recreation Facility,Reserve Funds,Security Gate
Senior Community No
Tax ID 012A0001200390
Ownership Fee Simple
SqFt Source Estimated
Acceptable Financing Conventional, VA, Cash, Exchange, FHA, USDA, VHDA
Horse Property Y
Horse Feature Arena, Horses Allowed, Paddock, Riding Ring, Stable(s)
Listing Terms Conventional, VA, Cash, Exchange, FHA, USDA, VHDA
Financing Conventional,VA,Cash,Exchange,FHA,USDA,VHDA
Special Listing Condition Standard
Pets Allowed No Pet Restrictions
Read Less Info
Want to know what your home might be worth? Contact us for a FREE valuation!

Our team is ready to help you sell your home for the highest possible price ASAP

Bought with Lauren D Tawil • McEnearney Associates, Inc.

"My job is to find and attract mastery-based agents to the office, protect the culture, and make sure everyone is happy! "






