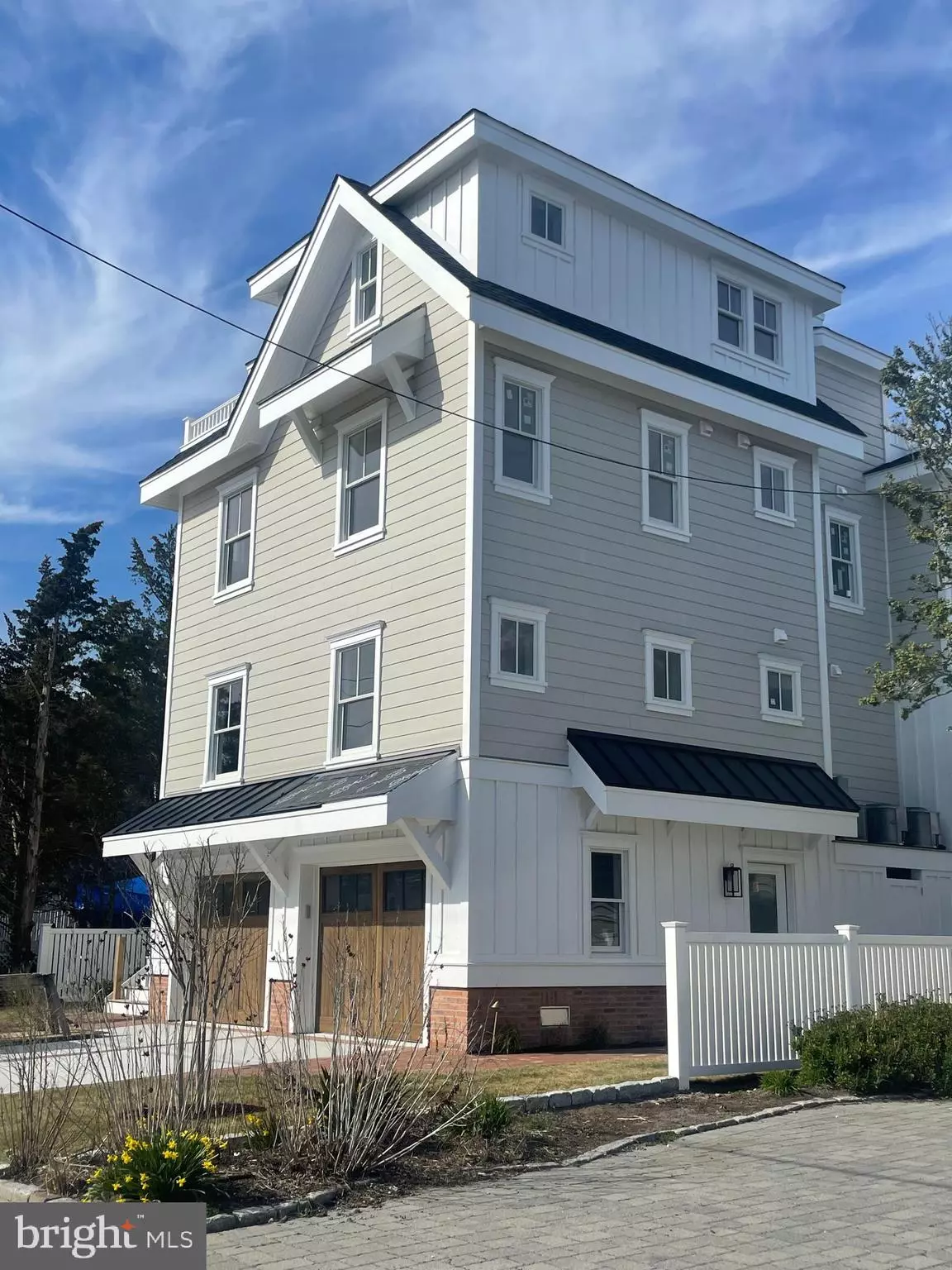$6,600,000
$6,499,999
1.5%For more information regarding the value of a property, please contact us for a free consultation.
6 Beds
8 Baths
3,400 SqFt
SOLD DATE : 06/23/2023
Key Details
Sold Price $6,600,000
Property Type Single Family Home
Sub Type Detached
Listing Status Sold
Purchase Type For Sale
Square Footage 3,400 sqft
Price per Sqft $1,941
Subdivision None Available
MLS Listing ID NJCM2001080
Sold Date 06/23/23
Style Coastal
Bedrooms 6
Full Baths 6
Half Baths 2
HOA Y/N N
Abv Grd Liv Area 3,400
Originating Board BRIGHT
Year Built 2022
Annual Tax Amount $5,935
Tax Year 2022
Lot Size 5,502 Sqft
Acres 0.13
Lot Dimensions 50.00 x 110.00
Property Description
Stunning 180 degree views of where the Ocean meets the Bay and Avalon meets Sea Isle City. This Blane Steinman designed, Glenn Lolli built home is truly one of kind. Watch amazing sunrises and stunning sunsets as boats sail by, go through Townsends Inlet and up & down the Intra Coastal Waterway! This new construction will feature a 3,400 (approx.) sq.ft., 3 story home with an elevator; a swimming pool, cabana, a 2 car garage, an additional 2 car parking pad, a large enclosed storage area, 2 washer/2 dryers, 2 extra refrigerator drawers, built in wine storage, 6 bedrooms with 6.2 bathrooms providing space for everyone, great room with gas fireplace, extra first floor family room, full pantry, first floor wet bar, third floor office and roof top deck. Expected completion by end of first quarter 2023.
Location
State NJ
County Cape May
Area Avalon Boro (20501)
Zoning R-1C
Rooms
Main Level Bedrooms 2
Interior
Interior Features Floor Plan - Open, Kitchen - Gourmet, Kitchen - Island, Pantry, Walk-in Closet(s), Wet/Dry Bar, Wine Storage, Wood Floors
Hot Water Natural Gas
Heating Forced Air
Cooling Central A/C, Multi Units, Zoned
Flooring Wood
Equipment Built-In Microwave, Cooktop, Dishwasher, Disposal, Dryer, Extra Refrigerator/Freezer, Oven - Self Cleaning, Stainless Steel Appliances, Six Burner Stove, Washer, Washer - Front Loading, Dryer - Front Loading
Fireplace Y
Appliance Built-In Microwave, Cooktop, Dishwasher, Disposal, Dryer, Extra Refrigerator/Freezer, Oven - Self Cleaning, Stainless Steel Appliances, Six Burner Stove, Washer, Washer - Front Loading, Dryer - Front Loading
Heat Source Natural Gas
Laundry Lower Floor, Upper Floor
Exterior
Garage Additional Storage Area, Garage - Front Entry
Garage Spaces 4.0
Waterfront Y
Water Access N
Accessibility Elevator
Attached Garage 2
Total Parking Spaces 4
Garage Y
Building
Story 3
Foundation Pilings
Sewer Public Sewer
Water Public
Architectural Style Coastal
Level or Stories 3
Additional Building Above Grade, Below Grade
New Construction Y
Schools
School District Avalon Public Schools
Others
Pets Allowed Y
Senior Community No
Tax ID 01-00006 06-00109
Ownership Fee Simple
SqFt Source Assessor
Security Features Security System
Special Listing Condition Standard
Pets Description No Pet Restrictions
Read Less Info
Want to know what your home might be worth? Contact us for a FREE valuation!

Our team is ready to help you sell your home for the highest possible price ASAP

Bought with Non Member • Non Subscribing Office

"My job is to find and attract mastery-based agents to the office, protect the culture, and make sure everyone is happy! "






