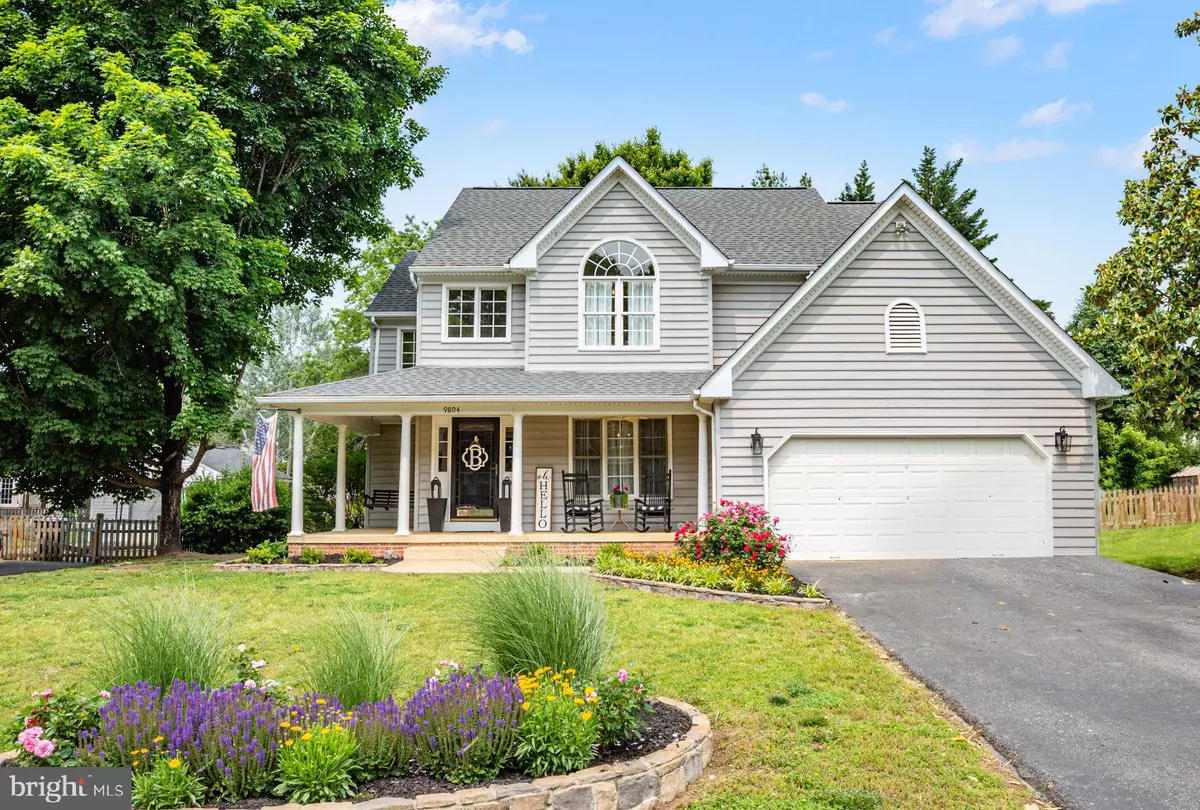$525,000
$515,000
1.9%For more information regarding the value of a property, please contact us for a free consultation.
5 Beds
4 Baths
3,355 SqFt
SOLD DATE : 06/30/2023
Key Details
Sold Price $525,000
Property Type Single Family Home
Sub Type Detached
Listing Status Sold
Purchase Type For Sale
Square Footage 3,355 sqft
Price per Sqft $156
Subdivision Fox Point
MLS Listing ID VASP2017730
Sold Date 06/30/23
Style Colonial
Bedrooms 5
Full Baths 3
Half Baths 1
HOA Fees $65/qua
HOA Y/N Y
Abv Grd Liv Area 2,334
Originating Board BRIGHT
Year Built 1996
Annual Tax Amount $28
Tax Year 2022
Lot Size 0.289 Acres
Acres 0.29
Property Description
Visit this unique and beautiful colonial in Fox Point! With over 3300 sq feet of finished space this 3 level colonial offers plenty of space to make life comfortable. You'll find 4 nice sized bedrooms and 2 bathrooms upstairs. On the main level you'll find a comfortable sunken family room a classy dining room and a huge kitchen with a sizable breakfast area. The basement is really sweet! With a guest area in the basement featuring a bedroom , living area and full bath you have the perfect area to make any guest feel comfortable. This sweet home features a brand new roof in 2020, the upper new heat pump in 2021, as well as the Granite counter and subway tile backspash in 2021. The water heater was updated to a tankless water heater in 2022. Come and sit out back on the patio and watch the birds and pets while you relax! You won't be sorry you visited this sweet home!
Location
State VA
County Spotsylvania
Zoning RU
Rooms
Other Rooms Dining Room, Primary Bedroom, Bedroom 2, Bedroom 3, Bedroom 4, Bedroom 5, Kitchen, Family Room, Recreation Room
Basement Full, Fully Finished
Interior
Interior Features Attic, Bar, Breakfast Area, Kitchen - Table Space, Dining Area, Family Room Off Kitchen, Floor Plan - Open, Formal/Separate Dining Room, Primary Bath(s), Walk-in Closet(s)
Hot Water Natural Gas
Heating Central, Heat Pump - Electric BackUp
Cooling Central A/C, Ceiling Fan(s), Heat Pump(s)
Fireplaces Number 1
Fireplaces Type Gas/Propane, Fireplace - Glass Doors
Equipment Built-In Microwave, Built-In Range, Dishwasher, Disposal, Dryer, Exhaust Fan, Range Hood, Refrigerator, Washer, Water Heater - Tankless, Water Dispenser
Furnishings No
Fireplace Y
Appliance Built-In Microwave, Built-In Range, Dishwasher, Disposal, Dryer, Exhaust Fan, Range Hood, Refrigerator, Washer, Water Heater - Tankless, Water Dispenser
Heat Source Natural Gas, Electric
Exterior
Exterior Feature Patio(s), Porch(es), Roof
Parking Features Garage - Front Entry
Garage Spaces 2.0
Fence Rear
Amenities Available Common Grounds, Community Center, Exercise Room, Fitness Center, Pool - Outdoor, Basketball Courts, Club House, Game Room, Meeting Room, Party Room
Water Access N
Roof Type Asphalt,Architectural Shingle
Street Surface Black Top
Accessibility None
Porch Patio(s), Porch(es), Roof
Attached Garage 2
Total Parking Spaces 2
Garage Y
Building
Lot Description Landscaping, Rear Yard
Story 3
Foundation Permanent, Concrete Perimeter
Sewer Public Sewer
Water Public
Architectural Style Colonial
Level or Stories 3
Additional Building Above Grade, Below Grade
New Construction N
Schools
Elementary Schools Courtland
Middle Schools Spotsylvania
High Schools Courtland
School District Spotsylvania County Public Schools
Others
Pets Allowed Y
HOA Fee Include Gas,Heat,Health Club
Senior Community No
Tax ID 34G8-407-
Ownership Fee Simple
SqFt Source Assessor
Acceptable Financing Cash, Conventional, FHA, FHVA, Private, Rural Development, USDA, VA, VHDA
Horse Property N
Listing Terms Cash, Conventional, FHA, FHVA, Private, Rural Development, USDA, VA, VHDA
Financing Cash,Conventional,FHA,FHVA,Private,Rural Development,USDA,VA,VHDA
Special Listing Condition Standard
Pets Allowed Cats OK, Dogs OK
Read Less Info
Want to know what your home might be worth? Contact us for a FREE valuation!

Our team is ready to help you sell your home for the highest possible price ASAP

Bought with Alexander L Belcher • Belcher Real Estate, LLC.
"My job is to find and attract mastery-based agents to the office, protect the culture, and make sure everyone is happy! "






