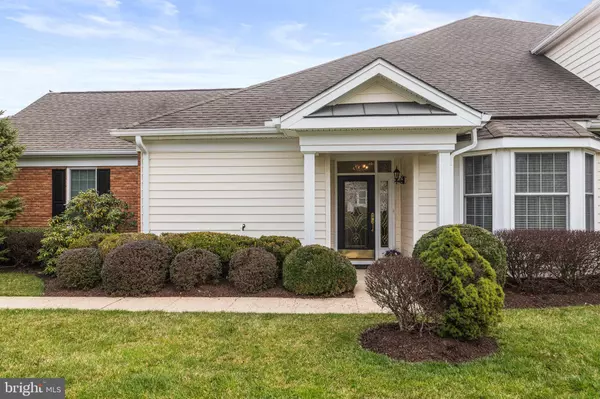$600,000
$599,000
0.2%For more information regarding the value of a property, please contact us for a free consultation.
3 Beds
3 Baths
2,725 SqFt
SOLD DATE : 06/30/2023
Key Details
Sold Price $600,000
Property Type Townhouse
Sub Type End of Row/Townhouse
Listing Status Sold
Purchase Type For Sale
Square Footage 2,725 sqft
Price per Sqft $220
Subdivision Regency At Dominion Valley
MLS Listing ID VAPW2047026
Sold Date 06/30/23
Style Colonial
Bedrooms 3
Full Baths 3
HOA Fees $514/mo
HOA Y/N Y
Abv Grd Liv Area 2,725
Originating Board BRIGHT
Year Built 2006
Annual Tax Amount $6,780
Tax Year 2022
Lot Size 5,340 Sqft
Acres 0.12
Property Description
Welcome Home! Absolutely beautiful 3 Bedroom/3 Full Bath Carriage Home boasting over 2,700 square feet located in amenity filled 55+ Regency at Dominion Valley. Gated golf course and resort community. End-unit Winfield model part of the sought after Georgetown home collection on premium lot. Backing and siding to open common space with beautiful greenery. Stunning stone patio in rear with privacy trees and electric retractable awning perfect for those summer evenings. Welcoming open floor plan. Freshly painted interior. Beautiful crown molding throughout. Large living room with vaulted ceilings and sunny bay window. Spacious dining room perfect for family gatherings. Pristine kitchen features beautiful cabinets with countertop lighting, elegant granite countertops, brand new dishwasher(2023), wall oven, electric cooktop, and oversized pantry. Kitchen table space feeds directly into sunlit family room with large bump-out leading directly to outdoor patio. Generous main level master suite features large bump out, oversized walk-in closet, beautiful double vanity, sizable soaking tub, and separate standing shower. Main level also features second full bath and charming second bedroom with expansive closet space. Upgraded chair lift provides safe and easy access to upper level, or can also easily be removed as well. Updated wrought iron stair rails leads to spacious loft with additional closet space perfect for office, game room, or second tv room. Third oversized bedroom with walk-in closet and full bath located upstairs. ALL lawn maintenance and roof replacement covered by the HOA. Walking distance to shopping, restaurants, and clubhouse. Lovely resort style living at its finest with tennis and pickle ball courts, 18 hole golf course, putting greens, walking/biking trails, indoor/outdoor dining facility, large banquet room, fitness center, indoor/outdoor pools, sauna, and SO much more. Easy access to major roads, airports, and health care centers. Don't miss out on this AMAZING opportunity to own one of the best priced homes in the community!
Location
State VA
County Prince William
Zoning RPC
Rooms
Other Rooms Living Room, Dining Room, Primary Bedroom, Bedroom 2, Bedroom 3, Kitchen, Family Room, Laundry, Loft, Bathroom 2, Bathroom 3, Primary Bathroom
Main Level Bedrooms 2
Interior
Interior Features Attic, Carpet, Ceiling Fan(s), Chair Railings, Crown Moldings, Dining Area, Entry Level Bedroom, Family Room Off Kitchen, Floor Plan - Open, Formal/Separate Dining Room, Kitchen - Table Space, Pantry, Soaking Tub, Upgraded Countertops, Walk-in Closet(s), Window Treatments
Hot Water Electric
Heating Forced Air
Cooling Ceiling Fan(s), Central A/C
Flooring Carpet, Luxury Vinyl Plank
Equipment Built-In Microwave, Dishwasher, Disposal, Dryer, Exhaust Fan, Oven - Single, Oven - Wall, Refrigerator, Washer, Cooktop
Furnishings No
Fireplace N
Window Features Screens
Appliance Built-In Microwave, Dishwasher, Disposal, Dryer, Exhaust Fan, Oven - Single, Oven - Wall, Refrigerator, Washer, Cooktop
Heat Source Natural Gas
Laundry Main Floor, Has Laundry
Exterior
Exterior Feature Patio(s)
Garage Additional Storage Area, Garage Door Opener, Inside Access
Garage Spaces 4.0
Amenities Available Bar/Lounge, Club House, Common Grounds, Dining Rooms, Dog Park, Fax/Copying, Exercise Room, Gated Community, Fitness Center, Golf Club, Golf Course Membership Available, Hot tub, Jog/Walk Path, Party Room, Pool - Indoor, Pool - Outdoor, Putting Green, Retirement Community, Sauna, Tennis Courts
Waterfront N
Water Access N
Roof Type Asphalt,Shingle
Accessibility Chairlift, Level Entry - Main
Porch Patio(s)
Attached Garage 2
Total Parking Spaces 4
Garage Y
Building
Lot Description Adjoins - Open Space, Backs - Open Common Area, Landscaping, Level, Open, Premium, SideYard(s), Rear Yard
Story 2
Foundation Slab
Sewer Public Sewer
Water Public
Architectural Style Colonial
Level or Stories 2
Additional Building Above Grade, Below Grade
Structure Type Dry Wall,High,9'+ Ceilings
New Construction N
Schools
School District Prince William County Public Schools
Others
Pets Allowed Y
HOA Fee Include Common Area Maintenance,Management,Pool(s),Road Maintenance,Security Gate,Snow Removal,Trash,Ext Bldg Maint,Fiber Optics Available,Insurance,Lawn Maintenance,Pest Control,Recreation Facility,Reserve Funds,Sauna
Senior Community Yes
Age Restriction 55
Tax ID 7299-72-4636
Ownership Fee Simple
SqFt Source Assessor
Security Features Main Entrance Lock,Security Gate,Smoke Detector
Horse Property N
Special Listing Condition Standard
Pets Description Dogs OK, Cats OK
Read Less Info
Want to know what your home might be worth? Contact us for a FREE valuation!

Our team is ready to help you sell your home for the highest possible price ASAP

Bought with Heather Grossman • Long & Foster Real Estate, Inc.

"My job is to find and attract mastery-based agents to the office, protect the culture, and make sure everyone is happy! "






