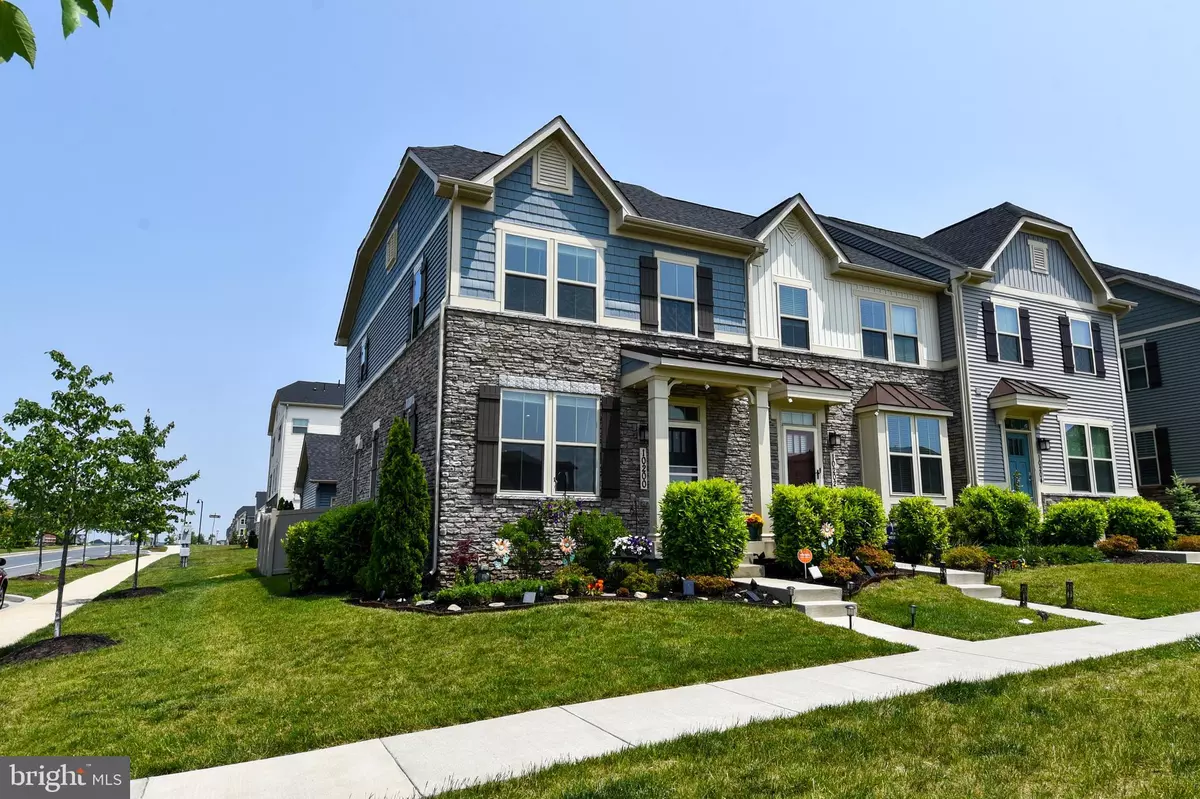$527,500
$499,900
5.5%For more information regarding the value of a property, please contact us for a free consultation.
4 Beds
4 Baths
2,520 SqFt
SOLD DATE : 06/30/2023
Key Details
Sold Price $527,500
Property Type Townhouse
Sub Type End of Row/Townhouse
Listing Status Sold
Purchase Type For Sale
Square Footage 2,520 sqft
Price per Sqft $209
Subdivision Lake Linganore Oakdale
MLS Listing ID MDFR2034114
Sold Date 06/30/23
Style Craftsman,Contemporary,Traditional
Bedrooms 4
Full Baths 3
Half Baths 1
HOA Fees $133/mo
HOA Y/N Y
Abv Grd Liv Area 1,680
Originating Board BRIGHT
Year Built 2018
Annual Tax Amount $4,450
Tax Year 2022
Lot Size 2,748 Sqft
Acres 0.06
Property Description
Big, Bright & Open - Beautiful End Unit townhome located in Lake Linganore Community!!! This home offers updated wood floors throughout the entire home, detached 2 car garage, new paint 2023, fenced in backyard 2019, large bedroom closets throughout. Offers eat-in kitchen and open concept floor plan on main living level with incredible sunlight. Not to mention... lower level has media room, bedroom/office space and additional bathroom, perfect for entertaining.
Conveniently located to so many amazing amenities, grocery stores, restaurants, shopping, tennis courts, playground, pool with clubhouse, so much more. In addition, you have easy access to 1-70 & Rt 85. Pet Friendly area, Access to Lake Linganore, blocks from all schools (Elem, Middle & High Schools), Live outdoor concerts during the summer, community pool, plenty of parking, Premium corner lot, Hiking trails, minutes from new Town Center & Historic Downtown New Market restaurants like Vintage & The Derby.
Location
State MD
County Frederick
Zoning RESIDENTIAL
Rooms
Other Rooms Living Room, Primary Bedroom, Bedroom 2, Bedroom 3, Kitchen, Game Room, Foyer, Laundry
Basement Sump Pump, Fully Finished, Space For Rooms
Interior
Interior Features Kitchen - Country, Combination Kitchen/Dining, Combination Kitchen/Living, Kitchen - Island, Kitchen - Table Space, Primary Bath(s), Wood Floors, Floor Plan - Open
Hot Water Natural Gas
Heating Forced Air
Cooling Central A/C
Equipment Washer/Dryer Hookups Only, Dishwasher, Disposal, Exhaust Fan, Icemaker, Microwave, Oven - Self Cleaning, Oven/Range - Gas, Refrigerator, Stove
Furnishings No
Fireplace N
Window Features Double Pane
Appliance Washer/Dryer Hookups Only, Dishwasher, Disposal, Exhaust Fan, Icemaker, Microwave, Oven - Self Cleaning, Oven/Range - Gas, Refrigerator, Stove
Heat Source Natural Gas
Laundry Upper Floor, Washer In Unit, Dryer In Unit
Exterior
Garage Garage Door Opener
Garage Spaces 2.0
Fence Fully
Amenities Available Common Grounds, Community Center, Jog/Walk Path, Pool - Outdoor, Tot Lots/Playground, Bike Trail, Tennis Courts
Waterfront N
Water Access N
Roof Type Shingle
Accessibility None
Total Parking Spaces 2
Garage Y
Building
Story 3
Foundation Other
Sewer Public Sewer
Water Public
Architectural Style Craftsman, Contemporary, Traditional
Level or Stories 3
Additional Building Above Grade, Below Grade
Structure Type 9'+ Ceilings,Dry Wall
New Construction N
Schools
School District Frederick County Public Schools
Others
HOA Fee Include Lawn Maintenance,Snow Removal,Trash
Senior Community No
Tax ID 1127595080
Ownership Fee Simple
SqFt Source Assessor
Security Features Fire Detection System
Horse Property N
Special Listing Condition Standard
Read Less Info
Want to know what your home might be worth? Contact us for a FREE valuation!

Our team is ready to help you sell your home for the highest possible price ASAP

Bought with VENKATESWARA RAO GURRAM • Samson Properties

"My job is to find and attract mastery-based agents to the office, protect the culture, and make sure everyone is happy! "






