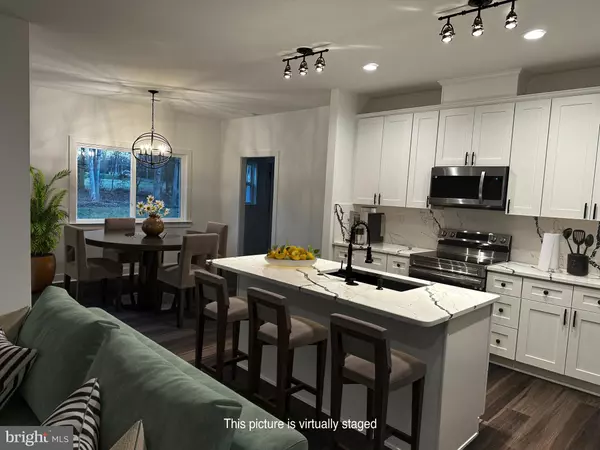$500,000
$519,985
3.8%For more information regarding the value of a property, please contact us for a free consultation.
3 Beds
3 Baths
2,115 SqFt
SOLD DATE : 07/03/2023
Key Details
Sold Price $500,000
Property Type Single Family Home
Sub Type Detached
Listing Status Sold
Purchase Type For Sale
Square Footage 2,115 sqft
Price per Sqft $236
Subdivision Lake Of The Woods
MLS Listing ID VAOR2002540
Sold Date 07/03/23
Style Ranch/Rambler
Bedrooms 3
Full Baths 3
HOA Fees $158/ann
HOA Y/N Y
Abv Grd Liv Area 2,115
Originating Board BRIGHT
Year Built 2022
Annual Tax Amount $150
Tax Year 2022
Property Description
A wonderful three-bedroom ranch. . Enjoy the beautiful kitchen with Stainless Steel appliances. 3 bedrooms, 3 bathrooms , home office and a lot of storages, 9' ceilings , Heated floors in the bathrooms, master suite that has a large walk-in his and hers closet and the en-suite bath with a double vanity and large shower. Quality construction, private driveway, attached garage with electric door opener, gas fireplace! The House backs to Community Common Area and Walking Trails at the Sweetbriar Community Center with one of two community pools. The house slopes slightly up from the street to the Community Parcel at Rear.... Only minutes from the front gate in this Gated Community with Golf Course, Two Lakes - the 550 Acre Main Lake for power boats, Sand Beaches, Clubhouse and Much More...
Location
State VA
County Orange
Zoning R3
Rooms
Main Level Bedrooms 3
Interior
Interior Features Store/Office
Hot Water Electric
Heating Forced Air
Cooling Ceiling Fan(s), Central A/C
Fireplaces Number 1
Fireplace Y
Heat Source Electric
Exterior
Parking Features Garage - Front Entry
Garage Spaces 2.0
Water Access N
Accessibility Other
Total Parking Spaces 2
Garage Y
Building
Story 1
Foundation Slab
Sewer Public Septic
Water Public
Architectural Style Ranch/Rambler
Level or Stories 1
Additional Building Above Grade
New Construction Y
Schools
School District Orange County Public Schools
Others
Senior Community No
Tax ID 012A0001002610
Ownership Fee Simple
SqFt Source Estimated
Special Listing Condition Standard
Read Less Info
Want to know what your home might be worth? Contact us for a FREE valuation!

Our team is ready to help you sell your home for the highest possible price ASAP

Bought with Sheli R Schneider • Samson Properties

"My job is to find and attract mastery-based agents to the office, protect the culture, and make sure everyone is happy! "






