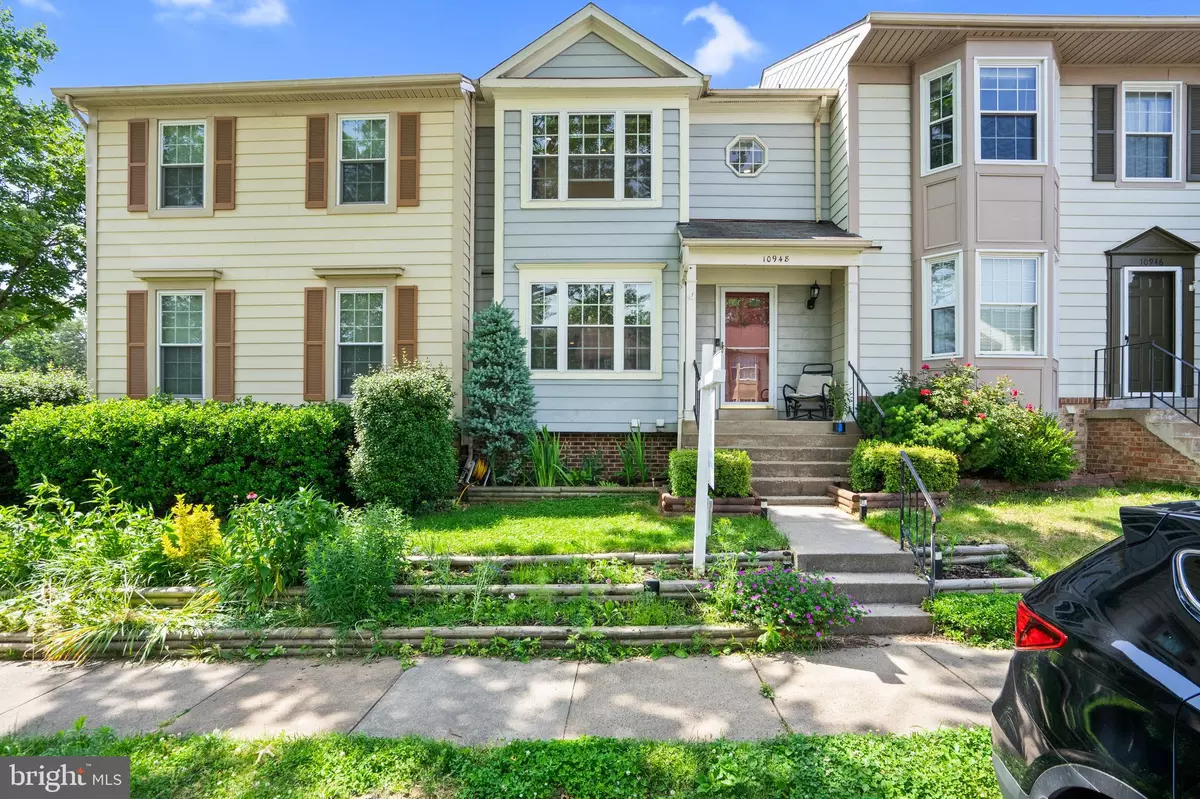$415,000
$400,000
3.8%For more information regarding the value of a property, please contact us for a free consultation.
3 Beds
4 Baths
1,698 SqFt
SOLD DATE : 07/05/2023
Key Details
Sold Price $415,000
Property Type Townhouse
Sub Type Interior Row/Townhouse
Listing Status Sold
Purchase Type For Sale
Square Footage 1,698 sqft
Price per Sqft $244
Subdivision Stonebridge
MLS Listing ID VAPW2050784
Sold Date 07/05/23
Style Traditional
Bedrooms 3
Full Baths 2
Half Baths 2
HOA Fees $116/mo
HOA Y/N Y
Abv Grd Liv Area 1,368
Originating Board BRIGHT
Year Built 1988
Annual Tax Amount $4,301
Tax Year 2022
Lot Size 1,319 Sqft
Acres 0.03
Property Description
Welcome to 10948 Mission Ridge Dr, an exceptional 3-bedroom, 2-full-bathroom townhouse located in the heart of Manassas, Virginia. Nestled in a highly sought-after community, this home offers a perfect blend of comfort, convenience, and a vibrant lifestyle.
Step inside and be greeted by a spacious and well-designed floor plan that seamlessly combines style and functionality. The main level features an open concept living area, perfect for both relaxing and entertaining. Natural light streams through large windows, illuminating the space and creating an inviting ambiance.
The upgraded, bright and spacious kitchen is a chef's dream, boasting modern appliances, granite countertops, and ample storage space. From preparing a quick breakfast to hosting elaborate dinner parties, this kitchen will inspire your culinary creativity.
The primary suite is a true sanctuary, complete with a private en-suite bathroom, providing a serene space to relax and rejuvenate. The additional bedrooms are generously sized and share a well-appointed bathroom, ensuring comfort and privacy for everyone.
As a resident of this community, you'll have access to an array of amenities. Enjoy a refreshing dip in the neighborhood pool on warm summer days or challenge friends to a friendly match on the tennis and basketball courts. For outdoor enthusiasts, there are walking paths that meander through the community, providing a scenic environment for leisurely strolls or morning jogs. Enjoy the Bull Run Pool and Tennis Club just around the corner from your new home.
Beyond the community, you'll find yourself in close proximity to your choice of shopping, dining, and entertainment options. Take advantage of the nearby shopping centers, where you can find everything from groceries to fashion boutiques. Indulge in a variety of cuisines at the local restaurants or catch the latest blockbuster at the nearby movie theater. With convenient access to commuting routes, your daily commute will be a breeze, allowing you to easily navigate the area and reach your destination with ease.
Don't miss the opportunity to make 10948 Mission Ridge Dr your new home. With its desirable location, well-designed interiors, and access to community amenities, this townhouse offers a lifestyle that is second to none. Schedule your tour today and embrace the vibrant and convenient living that awaits you in Manassas, Virginia.
Location
State VA
County Prince William
Zoning R6
Rooms
Other Rooms Living Room, Dining Room, Primary Bedroom, Bedroom 2, Bedroom 3, Kitchen, Game Room, Primary Bathroom
Basement Fully Finished, Connecting Stairway
Interior
Interior Features Dining Area, Floor Plan - Traditional, Kitchen - Table Space, Primary Bath(s), Wood Floors, Ceiling Fan(s), Recessed Lighting
Hot Water Natural Gas
Heating Forced Air
Cooling Central A/C
Fireplaces Number 1
Fireplaces Type Gas/Propane
Equipment Built-In Microwave, Dryer, Washer, Dishwasher, Disposal, Humidifier, Refrigerator, Icemaker, Stove
Fireplace Y
Appliance Built-In Microwave, Dryer, Washer, Dishwasher, Disposal, Humidifier, Refrigerator, Icemaker, Stove
Heat Source Natural Gas
Exterior
Parking On Site 2
Amenities Available Basketball Courts, Club House, Fitness Center, Swimming Pool, Tennis Courts, Tot Lots/Playground
Water Access N
Accessibility None
Garage N
Building
Lot Description Backs - Open Common Area, Backs to Trees
Story 3
Foundation Concrete Perimeter
Sewer Public Sewer
Water Public
Architectural Style Traditional
Level or Stories 3
Additional Building Above Grade, Below Grade
New Construction N
Schools
Elementary Schools George P. Mullen
Middle Schools Unity Braxton
High Schools Unity Reed
School District Prince William County Public Schools
Others
HOA Fee Include Common Area Maintenance,Snow Removal,Trash
Senior Community No
Tax ID 7696-19-2858
Ownership Fee Simple
SqFt Source Assessor
Special Listing Condition Standard
Read Less Info
Want to know what your home might be worth? Contact us for a FREE valuation!

Our team is ready to help you sell your home for the highest possible price ASAP

Bought with Laronda Bell Petrusheva • HomeSmart

"My job is to find and attract mastery-based agents to the office, protect the culture, and make sure everyone is happy! "






