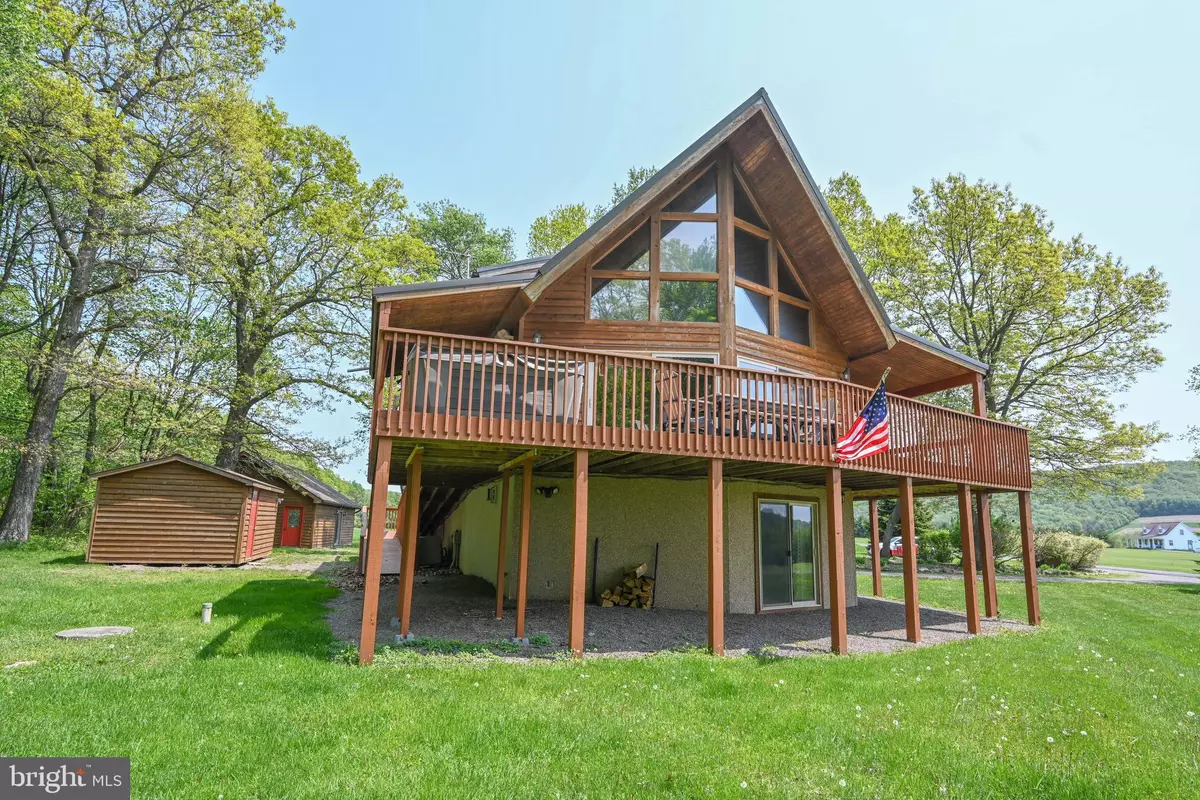$637,000
$675,000
5.6%For more information regarding the value of a property, please contact us for a free consultation.
4 Beds
4 Baths
2,304 SqFt
SOLD DATE : 07/10/2023
Key Details
Sold Price $637,000
Property Type Single Family Home
Sub Type Detached
Listing Status Sold
Purchase Type For Sale
Square Footage 2,304 sqft
Price per Sqft $276
Subdivision Valley View
MLS Listing ID MDGA2005086
Sold Date 07/10/23
Style Chalet
Bedrooms 4
Full Baths 3
Half Baths 1
HOA Fees $25/ann
HOA Y/N Y
Abv Grd Liv Area 1,296
Originating Board BRIGHT
Year Built 2003
Annual Tax Amount $3,493
Tax Year 2023
Lot Size 3.150 Acres
Acres 3.15
Property Description
A true hidden gem! This impressive property located right in the heart of Accident, MD only minutes from Deep Creek Lake is incredibly unique. The main house has three full levels of living space, 4 bedrooms, and impressive finishes throughout. There is also a carriage house with additional living space and a 5th bedroom that is absolutely adorable! The additional space could be used for anything imaginable. Currently, "Sunset Peaks" is an established and strong rental property with Vacasa, grossing over $72,000 in both 2021 and 2022! Sitting on over 3 acres, this estate would make for the perfect year round residence or the ideal vacation spot. The owners have done massive updating over the years, transforming this into the most beautiful escape!
Location
State MD
County Garrett
Zoning R
Rooms
Other Rooms Living Room, Dining Room, Primary Bedroom, Bedroom 2, Kitchen, Family Room, Bedroom 1, Laundry, Loft, Utility Room, Bathroom 1, Primary Bathroom
Basement Fully Finished, Heated, Interior Access, Improved, Outside Entrance, Space For Rooms, Walkout Level
Main Level Bedrooms 1
Interior
Interior Features Carpet, Ceiling Fan(s), Dining Area, Entry Level Bedroom, Exposed Beams, Primary Bath(s), Other
Hot Water Electric
Heating Baseboard - Electric, Heat Pump - Gas BackUp
Cooling Central A/C
Flooring Carpet, Hardwood, Tile/Brick
Fireplaces Type Gas/Propane
Equipment Oven/Range - Gas, Refrigerator, Range Hood, Washer, Dryer
Fireplace Y
Appliance Oven/Range - Gas, Refrigerator, Range Hood, Washer, Dryer
Heat Source Propane - Leased
Exterior
Exterior Feature Deck(s), Wrap Around
Garage Spaces 1.0
Waterfront N
Water Access N
View Mountain, Pasture, Trees/Woods, Valley, Garden/Lawn
Roof Type Asphalt
Street Surface Black Top,Tar and Chip
Accessibility None
Porch Deck(s), Wrap Around
Total Parking Spaces 1
Garage N
Building
Lot Description Backs to Trees, Cleared, Front Yard, Level, Rear Yard, Road Frontage, Additional Lot(s)
Story 2
Foundation Other
Sewer Septic Exists
Water Well
Architectural Style Chalet
Level or Stories 2
Additional Building Above Grade, Below Grade
Structure Type Cathedral Ceilings,Dry Wall,Other
New Construction N
Schools
High Schools Call School Board
School District Garrett County Public Schools
Others
HOA Fee Include Management,Snow Removal,Road Maintenance
Senior Community No
Tax ID 1205017521
Ownership Fee Simple
SqFt Source Estimated
Security Features Security System
Acceptable Financing Cash, Conventional
Listing Terms Cash, Conventional
Financing Cash,Conventional
Special Listing Condition Standard
Read Less Info
Want to know what your home might be worth? Contact us for a FREE valuation!

Our team is ready to help you sell your home for the highest possible price ASAP

Bought with Nina A Beitzel • Railey Realty, Inc.

"My job is to find and attract mastery-based agents to the office, protect the culture, and make sure everyone is happy! "






