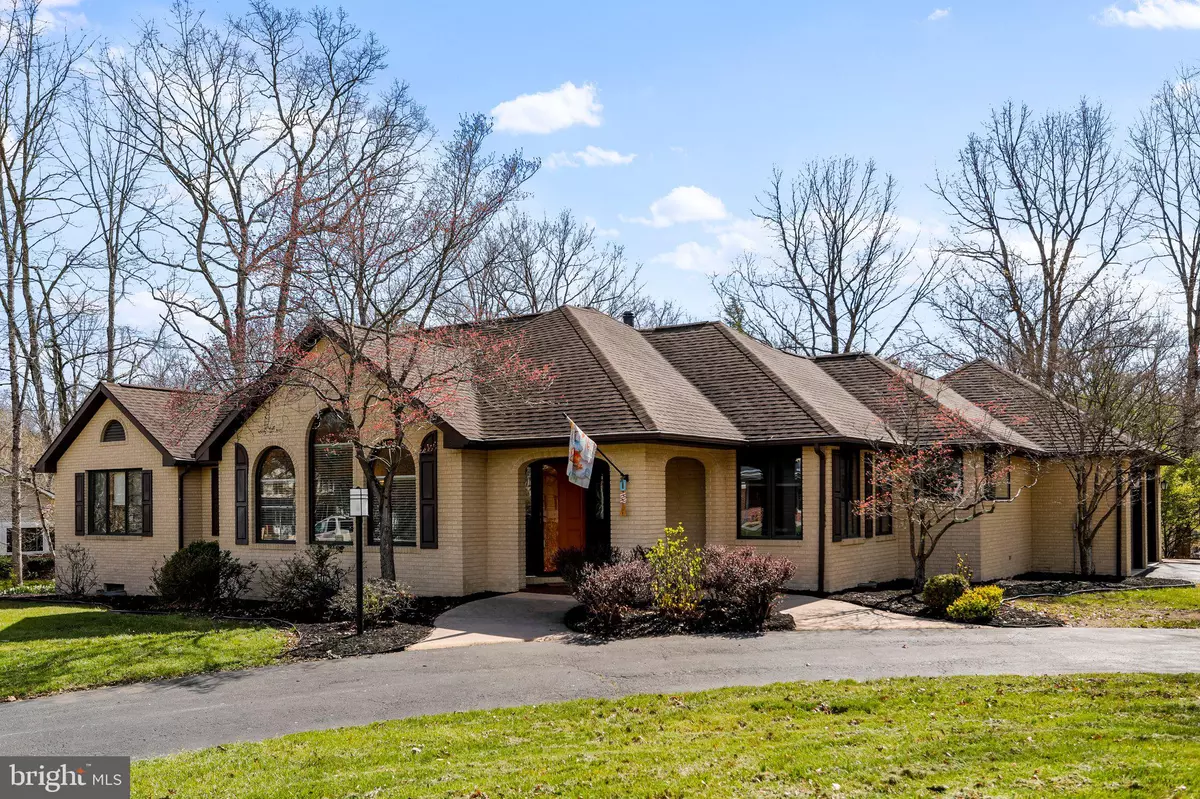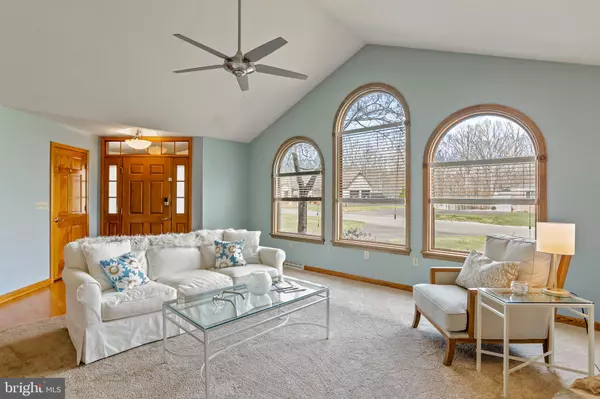$405,000
$419,900
3.5%For more information regarding the value of a property, please contact us for a free consultation.
4 Beds
4 Baths
3,647 SqFt
SOLD DATE : 07/10/2023
Key Details
Sold Price $405,000
Property Type Single Family Home
Sub Type Detached
Listing Status Sold
Purchase Type For Sale
Square Footage 3,647 sqft
Price per Sqft $111
Subdivision Lakewood
MLS Listing ID WVMI2001526
Sold Date 07/10/23
Style Contemporary
Bedrooms 4
Full Baths 3
Half Baths 1
HOA Fees $38/qua
HOA Y/N Y
Abv Grd Liv Area 2,569
Originating Board BRIGHT
Year Built 1994
Annual Tax Amount $2,619
Tax Year 2022
Lot Size 0.460 Acres
Acres 0.46
Property Description
Welcome to this RARE opportunity! Nestled in Mineral County's premier Lakewood subdivision, we are proudly presenting single-level living at its best. This gorgeously appointed home checks off all of your boxes: generous corner lot, over 2,500sf on the main level, a primary suite with a walk-in closet and soaking tub, a beautifully updated kitchen with stainless steel appliances & granite counters and a paver patio to unwind & relax after a long day of getting after it. Words simply do not describe how wonderful this property is and how it will complement your lifestyle. Make an appointment today and come see for yourself!
Location
State WV
County Mineral
Zoning 101
Rooms
Other Rooms Living Room, Dining Room, Primary Bedroom, Bedroom 2, Bedroom 3, Bedroom 4, Kitchen, Breakfast Room, Sun/Florida Room, Laundry, Recreation Room, Utility Room
Basement Full, Improved, Interior Access, Outside Entrance
Main Level Bedrooms 2
Interior
Hot Water Electric
Heating Heat Pump - Oil BackUp
Cooling Heat Pump(s)
Fireplaces Number 2
Fireplaces Type Gas/Propane
Equipment Built-In Microwave, Cooktop, Dishwasher, Dryer, Oven - Double, Refrigerator, Stainless Steel Appliances, Washer
Fireplace Y
Window Features Casement
Appliance Built-In Microwave, Cooktop, Dishwasher, Dryer, Oven - Double, Refrigerator, Stainless Steel Appliances, Washer
Heat Source Electric, Oil
Laundry Main Floor
Exterior
Garage Garage - Side Entry
Garage Spaces 2.0
Waterfront N
Water Access N
Accessibility None
Attached Garage 2
Total Parking Spaces 2
Garage Y
Building
Story 2
Foundation Permanent
Sewer Public Sewer
Water Public
Architectural Style Contemporary
Level or Stories 2
Additional Building Above Grade, Below Grade
New Construction N
Schools
School District Mineral County Schools
Others
Senior Community No
Tax ID 04 14C003200000000
Ownership Fee Simple
SqFt Source Estimated
Special Listing Condition Standard
Read Less Info
Want to know what your home might be worth? Contact us for a FREE valuation!

Our team is ready to help you sell your home for the highest possible price ASAP

Bought with Andrew R Linthicum • LifeTime Dreams Real Estate Service, LLC.

"My job is to find and attract mastery-based agents to the office, protect the culture, and make sure everyone is happy! "






