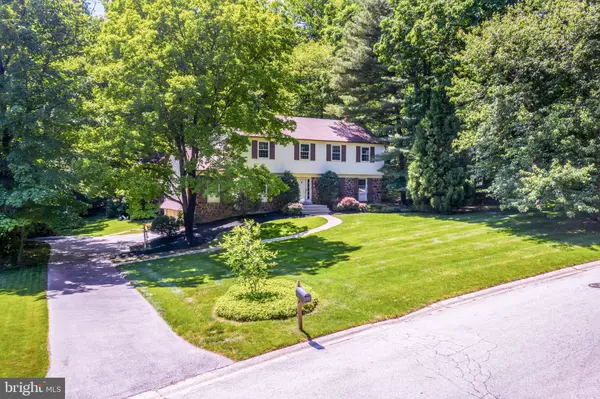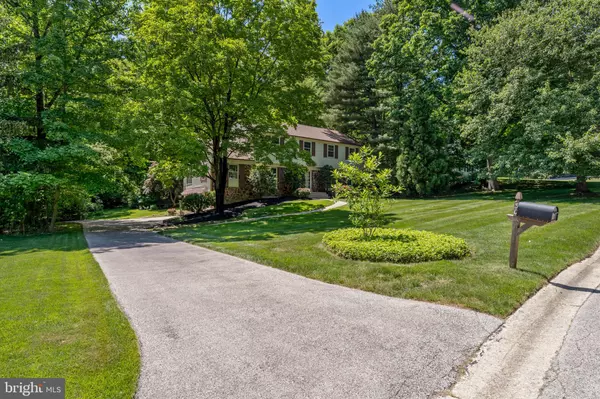$855,000
$795,000
7.5%For more information regarding the value of a property, please contact us for a free consultation.
4 Beds
3 Baths
2,818 SqFt
SOLD DATE : 07/11/2023
Key Details
Sold Price $855,000
Property Type Single Family Home
Sub Type Detached
Listing Status Sold
Purchase Type For Sale
Square Footage 2,818 sqft
Price per Sqft $303
Subdivision Aston Woods
MLS Listing ID PACT2046164
Sold Date 07/11/23
Style Traditional,Colonial
Bedrooms 4
Full Baths 2
Half Baths 1
HOA Y/N N
Abv Grd Liv Area 2,818
Originating Board BRIGHT
Year Built 1976
Annual Tax Amount $7,722
Tax Year 2023
Lot Size 1.100 Acres
Acres 1.1
Lot Dimensions 0.00 x 0.00
Property Description
Welcome to 30 James Thomas Road, a cul de sac in popular Aston Woods! 30 James Thomas Rd offers a beautiful, treed, 1-acre lot. Follow the walkway to the front door and step into the center hall with hardwood floors. The LARGE living room is on your right. The formal dining room with crown molding is on the left. Straight back is the eating area with large window enjoying the backyard. Open to the updated kitchen with Cherry cabinets. The adjacent family room focuses on the stone, raised-hearth fireplace with propane log insert (the propane tank has been removed). From the family room, the sliding glass doors access the patio and bucolic rear yard! Through the kitchen to access the all-important home office along with the light, bright, sunroom with laundry tub and convenient stacked washer/dryer. Upstairs in the primary bedroom with ceiling fan, walk-in closet and en suite bathroom with tile floor and double vanity! Three more bedrooms, served the full hall bathroom with tub/shower combo. All of the rooms and spaces in this home are large! Carpeted protected hardwood flooring throughout except sunroom and kitchen.
Extensive millwork in numerous rooms on the first floor. The unfinished lower level is great for storage and has access to the 2-car garage with electric openers. James Thomas is minutes away from the Great Valley middle and high school campus as well Route 29, Rt 202, and the turnpike slip ramp and Great Valley Corporate Center along with the shops and restaurants on Route 30.
Location
State PA
County Chester
Area East Whiteland Twp (10342)
Zoning RESI
Rooms
Other Rooms Living Room, Dining Room, Primary Bedroom, Bedroom 4, Kitchen, Family Room, Laundry, Office, Bathroom 2, Bathroom 3, Primary Bathroom, Half Bath
Basement Garage Access, Unfinished
Interior
Interior Features Breakfast Area, Carpet, Ceiling Fan(s), Crown Moldings, Family Room Off Kitchen, Floor Plan - Traditional, Kitchen - Eat-In, Kitchen - Table Space, Primary Bath(s), Stall Shower, Tub Shower, Walk-in Closet(s)
Hot Water Electric
Heating Heat Pump(s)
Cooling Central A/C
Flooring Carpet, Hardwood, Vinyl
Fireplaces Number 1
Fireplaces Type Stone
Equipment Washer, Dryer - Electric, Oven/Range - Electric
Fireplace Y
Window Features Double Hung
Appliance Washer, Dryer - Electric, Oven/Range - Electric
Heat Source Electric
Laundry Main Floor
Exterior
Exterior Feature Patio(s)
Garage Basement Garage
Garage Spaces 2.0
Waterfront N
Water Access N
Roof Type Architectural Shingle
Street Surface Black Top
Accessibility None
Porch Patio(s)
Road Frontage Boro/Township
Attached Garage 2
Total Parking Spaces 2
Garage Y
Building
Lot Description Trees/Wooded
Story 2
Foundation Block
Sewer Public Sewer
Water Public
Architectural Style Traditional, Colonial
Level or Stories 2
Additional Building Above Grade, Below Grade
New Construction N
Schools
Middle Schools Great Valley M.S.
High Schools Great Valley
School District Great Valley
Others
Senior Community No
Tax ID 42-03C-0003
Ownership Fee Simple
SqFt Source Assessor
Acceptable Financing Cash, Conventional
Listing Terms Cash, Conventional
Financing Cash,Conventional
Special Listing Condition Standard
Read Less Info
Want to know what your home might be worth? Contact us for a FREE valuation!

Our team is ready to help you sell your home for the highest possible price ASAP

Bought with Lisa M Morgan • BHHS Fox & Roach-West Chester

"My job is to find and attract mastery-based agents to the office, protect the culture, and make sure everyone is happy! "






