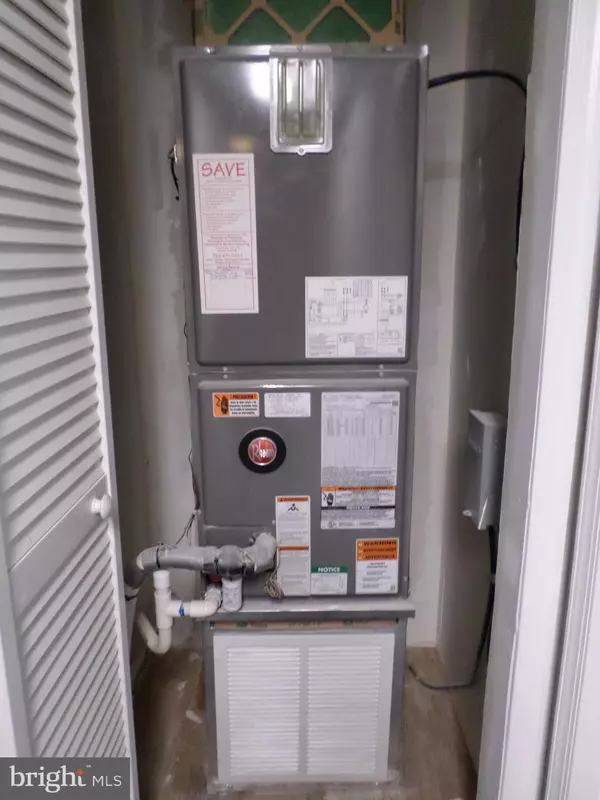$199,999
$199,000
0.5%For more information regarding the value of a property, please contact us for a free consultation.
2 Beds
1 Bath
864 SqFt
SOLD DATE : 07/13/2023
Key Details
Sold Price $199,999
Property Type Single Family Home
Sub Type Detached
Listing Status Sold
Purchase Type For Sale
Square Footage 864 sqft
Price per Sqft $231
Subdivision Placid Bay Estates
MLS Listing ID VAWE2003204
Sold Date 07/13/23
Style Bungalow
Bedrooms 2
Full Baths 1
HOA Y/N N
Abv Grd Liv Area 864
Originating Board BRIGHT
Year Built 1960
Annual Tax Amount $55
Tax Year 2016
Lot Size 10,018 Sqft
Acres 0.23
Property Description
NEWLY RENOVATED Enjoy private country living in this cute one-level bungalow-style home. The upgrades include all new floors, custom paint throughout, kitchen cabinets, granite countertops, stainless steel appliances, a tankless hot water heater, a furnace, a heat pump, ceiling fans/light fixtures/6-panel doors, and an upgraded bathroom with slate walls. The huge screened-front porch is the perfect spot to relax and unwind at the end of the day. You'll get all this, and so much more! Call today!
Location
State VA
County Westmoreland
Zoning R1
Rooms
Main Level Bedrooms 2
Interior
Interior Features Attic, Carpet, Ceiling Fan(s), Upgraded Countertops, Walk-in Closet(s), Window Treatments
Hot Water Electric, Instant Hot Water
Heating Central
Cooling Central A/C
Equipment Built-In Microwave, Refrigerator, Stove, Water Heater - Tankless
Window Features Double Pane
Appliance Built-In Microwave, Refrigerator, Stove, Water Heater - Tankless
Heat Source None
Exterior
Water Access N
Roof Type Metal
Accessibility None
Garage N
Building
Story 1
Foundation Crawl Space
Sewer Public Sewer
Water Public
Architectural Style Bungalow
Level or Stories 1
Additional Building Above Grade
New Construction N
Schools
School District Westmoreland County Public Schools
Others
Senior Community No
Tax ID 10C 10 2 5
Ownership Fee Simple
SqFt Source Estimated
Special Listing Condition Standard
Read Less Info
Want to know what your home might be worth? Contact us for a FREE valuation!

Our team is ready to help you sell your home for the highest possible price ASAP

Bought with Kevin Leslie Franklin • Berkshire Hathaway HomeServices PenFed Realty

"My job is to find and attract mastery-based agents to the office, protect the culture, and make sure everyone is happy! "






