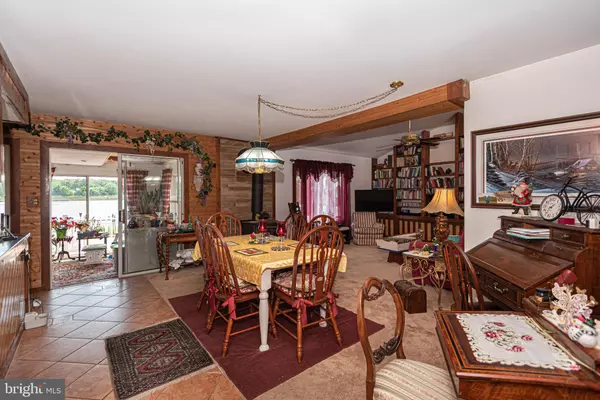$800,000
$849,000
5.8%For more information regarding the value of a property, please contact us for a free consultation.
3 Beds
3 Baths
2,416 SqFt
SOLD DATE : 07/14/2023
Key Details
Sold Price $800,000
Property Type Single Family Home
Sub Type Detached
Listing Status Sold
Purchase Type For Sale
Square Footage 2,416 sqft
Price per Sqft $331
Subdivision Piney Island I
MLS Listing ID MDWO2013716
Sold Date 07/14/23
Style Other
Bedrooms 3
Full Baths 2
Half Baths 1
HOA Y/N Y
Abv Grd Liv Area 2,416
Originating Board BRIGHT
Year Built 1981
Annual Tax Amount $5,582
Tax Year 2022
Lot Size 1.290 Acres
Acres 1.29
Lot Dimensions 0.00 x 0.00
Property Description
Breathtaking views from this French country style home located on an oversized lot in beautiful Piney Island. The home offers lots of possibilities to a future owner. This 3-bedroom 2.5 bath home has beautiful views of the St. Martin River. Enjoy your morning coffee in your 4-season room overlooking the water or take a dip in your saltwater pool. Some recent improvements to the home include a new flat roof liner over the car port and office in 2021. The pool was converted to a saltwater system in 2019 by Pool Tech. New pool filter motor in 2018, new pool liner in 2017 by Pool Tech. Crawl space encapsulated with dehumidifier by Dry Zone in 2018. New replacement of upper deck attached to the south side of the house in 2018 by Jack Abell Construction. New a/c compressor installed in 2015 by Ocean Air. Irrigation system installed by Rain Maker in 2015. A 3-stage nitrogen septic system and new drain filed was installed in 2009. The washer was replaced in 2019, new refrigerator in 2017.
Location
State MD
County Worcester
Area Worcester East Of Rt-113
Zoning R-1
Interior
Interior Features Ceiling Fan(s)
Hot Water Electric
Heating Heat Pump(s)
Cooling Central A/C
Flooring Tile/Brick, Carpet
Fireplaces Number 1
Fireplaces Type Fireplace - Glass Doors
Equipment Cooktop, Microwave, Oven - Wall, Refrigerator, Washer, Dryer
Furnishings No
Fireplace Y
Appliance Cooktop, Microwave, Oven - Wall, Refrigerator, Washer, Dryer
Heat Source Electric
Laundry Has Laundry
Exterior
Exterior Feature Deck(s)
Pool Saltwater
Utilities Available Cable TV Available
Waterfront Y
Water Access Y
View River
Roof Type Architectural Shingle
Accessibility None
Porch Deck(s)
Garage N
Building
Lot Description Cleared, Trees/Wooded
Story 2
Foundation Block, Crawl Space
Sewer Private Septic Tank
Water Private
Architectural Style Other
Level or Stories 2
Additional Building Above Grade, Below Grade
New Construction N
Schools
Elementary Schools Showell
Middle Schools Stephen Decatur
High Schools Stephen Decatur
School District Worcester County Public Schools
Others
Senior Community No
Tax ID 2405013127
Ownership Fee Simple
SqFt Source Assessor
Acceptable Financing Cash, Conventional
Listing Terms Cash, Conventional
Financing Cash,Conventional
Special Listing Condition Standard
Read Less Info
Want to know what your home might be worth? Contact us for a FREE valuation!

Our team is ready to help you sell your home for the highest possible price ASAP

Bought with Angie M Brzozowski • Long & Foster Real Estate, Inc.

"My job is to find and attract mastery-based agents to the office, protect the culture, and make sure everyone is happy! "






