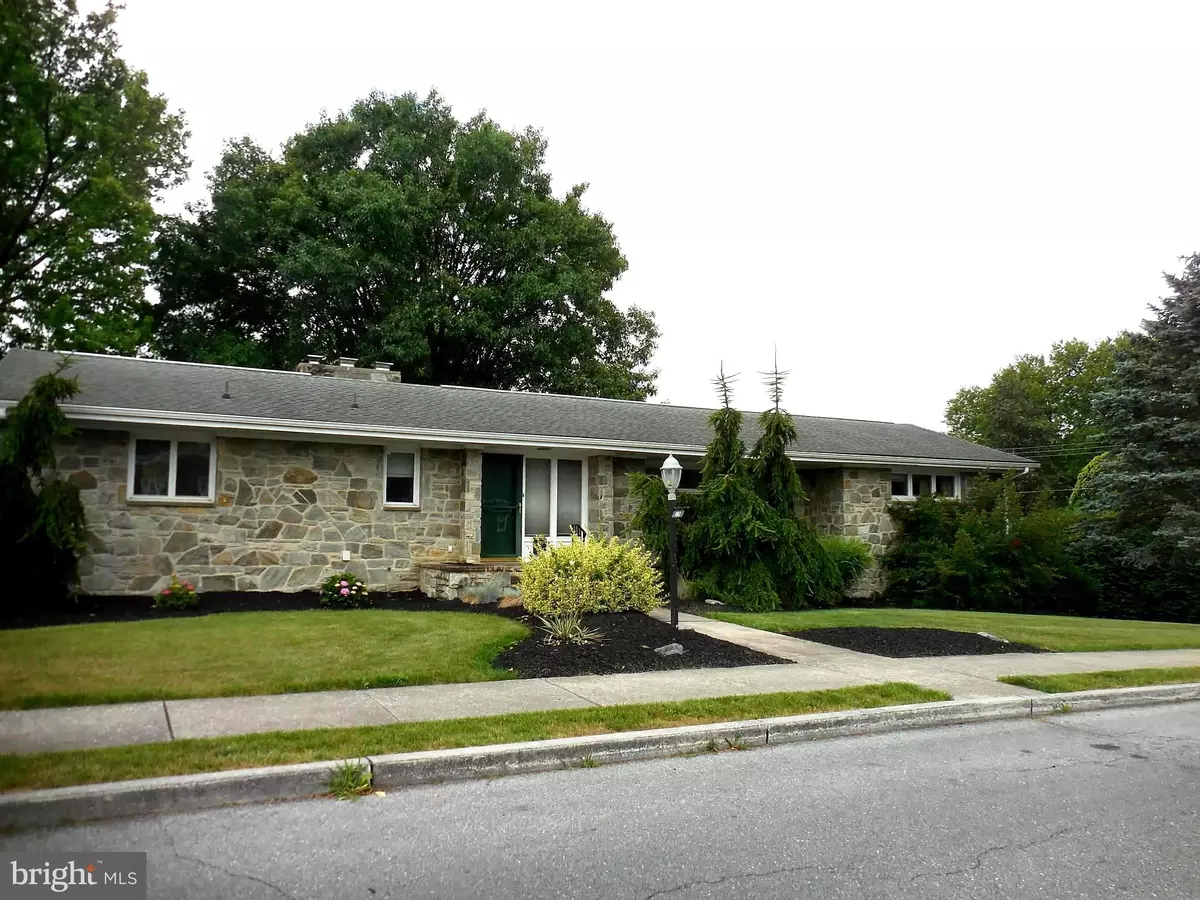$355,000
$349,900
1.5%For more information regarding the value of a property, please contact us for a free consultation.
3 Beds
3 Baths
2,839 SqFt
SOLD DATE : 07/17/2023
Key Details
Sold Price $355,000
Property Type Single Family Home
Sub Type Detached
Listing Status Sold
Purchase Type For Sale
Square Footage 2,839 sqft
Price per Sqft $125
Subdivision None Available
MLS Listing ID PALN2010512
Sold Date 07/17/23
Style Raised Ranch/Rambler
Bedrooms 3
Full Baths 2
Half Baths 1
HOA Y/N N
Abv Grd Liv Area 1,874
Originating Board BRIGHT
Year Built 1959
Annual Tax Amount $3,818
Tax Year 2022
Lot Size 0.520 Acres
Acres 0.52
Property Description
Beautiful stone, raised rancher on a .52 acre corner lot. Located across from Cleona Elemt. School .Has large, Dutchwood kitchen with wood floors and all appliances staying. Dining room area.Laundry room on main floor off kitchen , stand up freezer , available to stay if needed. Large first floor living room with tons of windows on each side of the room. Features a fire place (both wood burning) in the living room and lower level family room( wood stove). Primary bedroom has walk-in closet , plus a second smaller closet. Also a balcony to enjoy the view of your rear yard. The home has lots of closet space through out. Third bedroom/office with full bath in lower level. First two bedrooms on main floor. Central air is new. Ceramic baseboards , oil heat. Walk out basement with two garages,plenty of off-street parking.All Offers To Be In By Sunday July 2nd , 12 noon
Location
State PA
County Lebanon
Area Cleona Boro (13211)
Zoning RESIDENTIAL
Rooms
Other Rooms Living Room, Dining Room, Bedroom 2, Kitchen, Family Room, Bedroom 1, Laundry, Bathroom 1
Basement Walkout Level, Rear Entrance, Fully Finished
Main Level Bedrooms 2
Interior
Hot Water Oil
Heating Hot Water
Cooling Central A/C
Fireplaces Number 2
Equipment Built-In Microwave, Cooktop, Dishwasher, Oven - Wall, Refrigerator
Fireplace Y
Appliance Built-In Microwave, Cooktop, Dishwasher, Oven - Wall, Refrigerator
Heat Source Oil
Exterior
Garage Garage - Rear Entry
Garage Spaces 10.0
Waterfront N
Water Access N
Accessibility None
Attached Garage 2
Total Parking Spaces 10
Garage Y
Building
Story 1
Foundation Other
Sewer Public Sewer
Water Public
Architectural Style Raised Ranch/Rambler
Level or Stories 1
Additional Building Above Grade, Below Grade
New Construction N
Schools
School District Annville-Cleona
Others
Senior Community No
Tax ID 11-2323829-367647-0000
Ownership Fee Simple
SqFt Source Assessor
Special Listing Condition Standard
Read Less Info
Want to know what your home might be worth? Contact us for a FREE valuation!

Our team is ready to help you sell your home for the highest possible price ASAP

Bought with Sherry L Merrill • Lusk & Associates Sotheby's International Realty

"My job is to find and attract mastery-based agents to the office, protect the culture, and make sure everyone is happy! "






