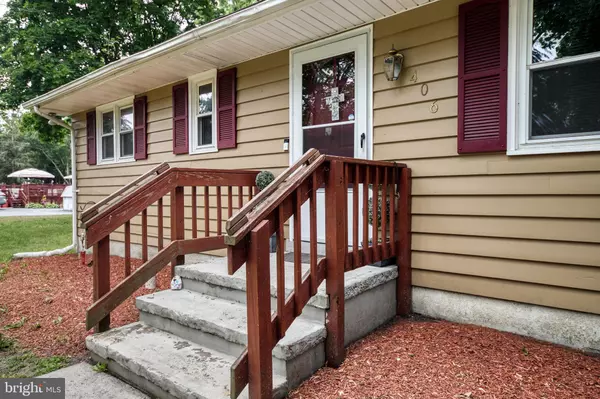$190,000
$170,000
11.8%For more information regarding the value of a property, please contact us for a free consultation.
3 Beds
1 Bath
864 SqFt
SOLD DATE : 07/21/2023
Key Details
Sold Price $190,000
Property Type Single Family Home
Sub Type Detached
Listing Status Sold
Purchase Type For Sale
Square Footage 864 sqft
Price per Sqft $219
Subdivision "None Available"
MLS Listing ID NJCB2012974
Sold Date 07/21/23
Style Ranch/Rambler
Bedrooms 3
Full Baths 1
HOA Y/N N
Abv Grd Liv Area 864
Originating Board BRIGHT
Year Built 1965
Annual Tax Amount $3,368
Tax Year 2022
Lot Size 0.920 Acres
Acres 0.92
Lot Dimensions 0.00 x 0.00
Property Description
Adorable 3 bedroom, 1 bath ranch home is new to the market! This cutie was renovated in 2017 with new kitchen, flooring, bathroom and septic system! Beautiful kitchen includes stainless steel appliances, tile flooring, beautiful backsplash and great cabinets. Off the kitchen, a large deck is attached to the home... perfect for your entertaining needs! This home features carpeted flooring in the hallways and bedrooms. The bathroom includes a tub/shower combo and adorable vanity. Stack unit washer and dryer hook-ups are also found in this single-story home. The large, almost 1 acre yard is a perfect space for BBQs, parties, gardening or enjoying the peach and quiet of this country-like location! New roof was installed in March 2023. Sale is contingent upon seller finding suitable housing. Tour today before this property is SOLD!
Location
State NJ
County Cumberland
Area Fairfield Twp (20605)
Zoning R2
Rooms
Other Rooms Bedroom 2, Bedroom 3, Kitchen, Family Room, Bedroom 1, Bathroom 1
Main Level Bedrooms 3
Interior
Interior Features Entry Level Bedroom, Family Room Off Kitchen, Floor Plan - Traditional, Kitchen - Eat-In, Tub Shower
Hot Water Electric
Heating Forced Air
Cooling Central A/C
Flooring Carpet, Ceramic Tile
Equipment Built-In Microwave, Dishwasher, Oven - Single, Refrigerator
Fireplace N
Appliance Built-In Microwave, Dishwasher, Oven - Single, Refrigerator
Heat Source Natural Gas
Laundry Hookup, Main Floor
Exterior
Exterior Feature Deck(s)
Garage Spaces 8.0
Waterfront N
Water Access N
Roof Type Shingle
Accessibility None
Porch Deck(s)
Total Parking Spaces 8
Garage N
Building
Lot Description Backs to Trees
Story 1
Foundation Crawl Space
Sewer Private Sewer
Water Private
Architectural Style Ranch/Rambler
Level or Stories 1
Additional Building Above Grade, Below Grade
New Construction N
Schools
School District Fairfield Township Public Schools
Others
Senior Community No
Tax ID 05-00004-00026
Ownership Fee Simple
SqFt Source Assessor
Acceptable Financing Cash, Conventional, FHA, FHA 203(b), FHA 203(k), USDA, VA
Listing Terms Cash, Conventional, FHA, FHA 203(b), FHA 203(k), USDA, VA
Financing Cash,Conventional,FHA,FHA 203(b),FHA 203(k),USDA,VA
Special Listing Condition Standard
Read Less Info
Want to know what your home might be worth? Contact us for a FREE valuation!

Our team is ready to help you sell your home for the highest possible price ASAP

Bought with Sofia Heredia-Torres • Keller Williams Prime Realty

"My job is to find and attract mastery-based agents to the office, protect the culture, and make sure everyone is happy! "






