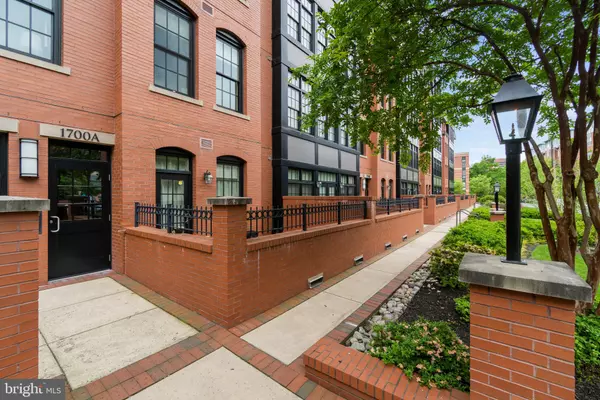$1,010,000
$1,030,000
1.9%For more information regarding the value of a property, please contact us for a free consultation.
2 Beds
2 Baths
1,337 SqFt
SOLD DATE : 07/28/2023
Key Details
Sold Price $1,010,000
Property Type Condo
Sub Type Condo/Co-op
Listing Status Sold
Purchase Type For Sale
Square Footage 1,337 sqft
Price per Sqft $755
Subdivision Gaslight Square
MLS Listing ID VAAR2030968
Sold Date 07/28/23
Style Contemporary
Bedrooms 2
Full Baths 2
Condo Fees $584/mo
HOA Y/N N
Abv Grd Liv Area 1,337
Originating Board BRIGHT
Year Built 2012
Annual Tax Amount $9,607
Tax Year 2022
Property Description
LOCATION LOCATION LOCATION! Just a 10 minute drive to Georgetown, 1 metro stop to DC and bus routes at your doorstep. One level living at it's best. "Lock and Leave" lifestyle. Perfect for any discerning buyer who wants every lifestyle amenity at one's fingertips and is too busy for yard work! Welcome to one of the most desirable luxury condominium communities in the heart of Arlington, Gaslight Square. Unit 113 is a fabulous 1337 square foot, sun-drenched, end unit with 2 bedrooms and 2 baths, a balcony and 2 secure, garage parking spots. The unit is located on the second floor of the 1700 building and has a private elevator entry which perfectly begins your elevated experience of luxury living. Upon entry, you are greeted by an open floorpan featuring the living room, dining room, kitchen, walls of floor - to ceiling windows, gleaming hardwood floors throughout and the balcony to enjoy the beautifully landscaped courtyard views.
The gourmet kitchen offers all of the top of the line features you expect - a large center island with deep sink, high-end Wolf & Sub-Zero appliances, a pantry, ample espresso-colored cabinetry and perfectly complementary light-colored quartz countertops.
The primary bedroom is ensuite with dual vanities and a large tiled shower. Additionally, the bedroom has a walk-in closet with custom built-ins. The second bedroom features a large closet with custom built-ins and a cute nook, suitable for home office space. A second full bath has a full-sized tub and extra storage. The new washer /dryer are conveniently housed in a hallway closet.
With a Walkscore of 94, Gaslight Square is convenient to Rosslyn and Courthouse metros, Key Bridge, Reagan Airport, shops and restaurants, grocery stores, and commuter routes. Most notable of the area amenities include and are not limited to the following:
Restaurants: Il Radicchio, Tupelo Honey, Inca Social, Sushi Rock, Taco Rock, Sfoglina, Barley Mac
Coffee: Eclairons, Compass Coffee, Starbucks
Shopping: Target, Whole Foods, The Crossing Clarendon (has an Apple, Barnes & Noble, Crate & Barrel, Pottery Barn, etc.)
Nails / Salon / Barber: Oasis Nail Spa, Paint Nail Bar, Jon David Salon, Supreme Barber Shop
Gym: CorePower, E60 Fitness, Gold's Gym
Location
State VA
County Arlington
Zoning RA6-15
Rooms
Main Level Bedrooms 2
Interior
Interior Features Breakfast Area, Combination Dining/Living, Combination Kitchen/Dining, Combination Kitchen/Living, Dining Area, Floor Plan - Open, Kitchen - Eat-In, Kitchen - Gourmet, Kitchen - Island, Primary Bath(s), Tub Shower, Stall Shower, Walk-in Closet(s), Window Treatments, Wood Floors
Hot Water Natural Gas
Heating Forced Air
Cooling Central A/C
Flooring Wood
Equipment Built-In Microwave, Dishwasher, Disposal, Dryer - Front Loading, Oven/Range - Gas, Range Hood, Refrigerator, Stainless Steel Appliances, Stove, Washer - Front Loading, Washer/Dryer Stacked, Water Heater
Furnishings No
Fireplace N
Appliance Built-In Microwave, Dishwasher, Disposal, Dryer - Front Loading, Oven/Range - Gas, Range Hood, Refrigerator, Stainless Steel Appliances, Stove, Washer - Front Loading, Washer/Dryer Stacked, Water Heater
Heat Source Natural Gas
Laundry Dryer In Unit, Washer In Unit
Exterior
Exterior Feature Balcony
Garage Garage Door Opener, Garage - Side Entry, Inside Access, Underground
Garage Spaces 2.0
Parking On Site 2
Amenities Available Elevator
Waterfront N
Water Access N
Accessibility Elevator
Porch Balcony
Attached Garage 2
Total Parking Spaces 2
Garage Y
Building
Story 1
Unit Features Garden 1 - 4 Floors
Sewer Public Sewer
Water Public
Architectural Style Contemporary
Level or Stories 1
Additional Building Above Grade, Below Grade
New Construction N
Schools
School District Arlington County Public Schools
Others
Pets Allowed Y
HOA Fee Include Common Area Maintenance,Ext Bldg Maint,Parking Fee,Reserve Funds,Sewer,Snow Removal,Trash,Water
Senior Community No
Tax ID 17-008-011
Ownership Condominium
Security Features Main Entrance Lock,Smoke Detector
Special Listing Condition Standard
Pets Description Dogs OK, Cats OK
Read Less Info
Want to know what your home might be worth? Contact us for a FREE valuation!

Our team is ready to help you sell your home for the highest possible price ASAP

Bought with Tyler Garrison • Compass

"My job is to find and attract mastery-based agents to the office, protect the culture, and make sure everyone is happy! "






