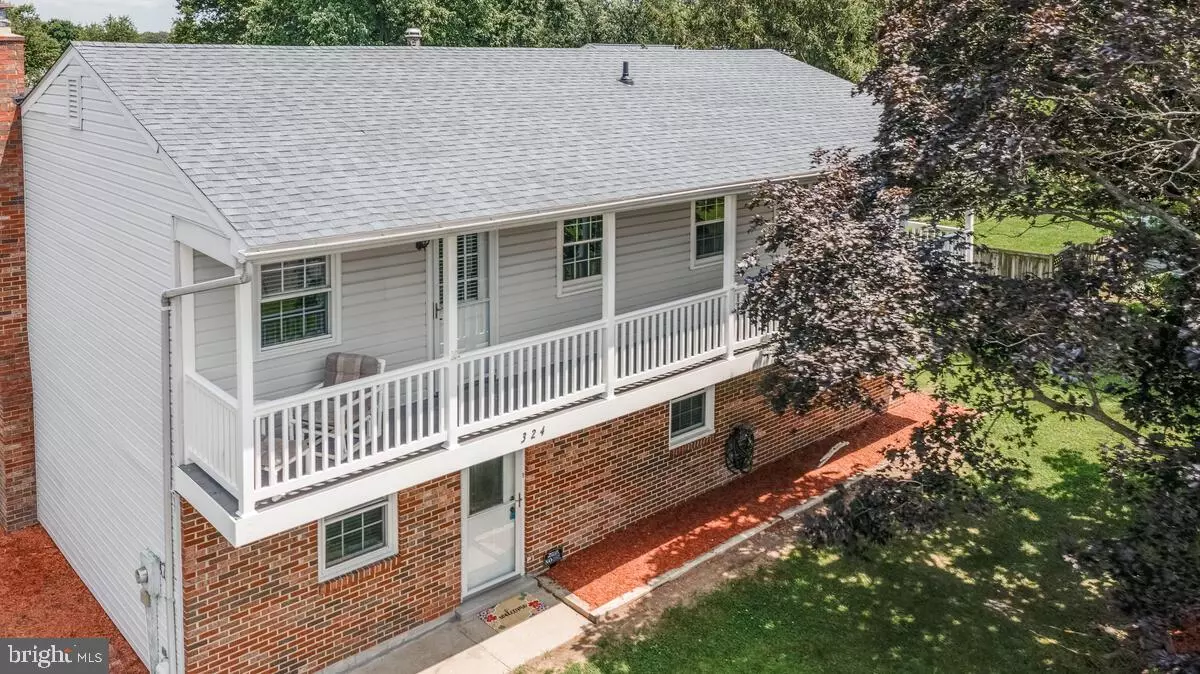$350,000
$350,000
For more information regarding the value of a property, please contact us for a free consultation.
4 Beds
3 Baths
2,288 SqFt
SOLD DATE : 07/28/2023
Key Details
Sold Price $350,000
Property Type Single Family Home
Sub Type Detached
Listing Status Sold
Purchase Type For Sale
Square Footage 2,288 sqft
Price per Sqft $152
Subdivision Patuxent View
MLS Listing ID MDCA2012376
Sold Date 07/28/23
Style Raised Ranch/Rambler,Colonial
Bedrooms 4
Full Baths 3
HOA Fees $5/ann
HOA Y/N Y
Abv Grd Liv Area 2,288
Originating Board BRIGHT
Year Built 1977
Annual Tax Amount $4,000
Tax Year 2021
Lot Size 0.501 Acres
Acres 0.5
Property Description
As close to waterfront as you can get without the price! Fantastic Patuxent View neighborhood features a boat ramp & fishing pier just 1/2 block away. Launch your boat & enjoy waterskiing, tubing, canoe or kayaking, fishing or crabbing! This well kept home has a unique floor plan. Main level has a family room with a brick fireplace, Primary Suite with a HUGE walk in tiled shower, updated bath & Walk in Closet, Laundry and storage room. Upper level Kitchen , Dining Area, Living Room, 3 bedrooms & 2 baths. The upper level primary bedroom & Living Room have access to the full length covered porch to enjoy the Waterview & famous sunsets! Sliding glass doors in the main level open to a large screened patio room. Great place to enjoy the crabs you caught! The fenced back yard is one of the largest in this community! 2 sheds convey AS-IS but will give you plenty of storage. The commute is easy to Waldorf - Prince Frederick as it's located just below the Benedict Bridge. Although this home is in good condition, the seller is offering it AS-IS.
Location
State MD
County Calvert
Zoning R
Rooms
Main Level Bedrooms 1
Interior
Interior Features Carpet, Ceiling Fan(s), Entry Level Bedroom, Floor Plan - Traditional, Kitchen - Country, Primary Bath(s), Walk-in Closet(s)
Hot Water Electric
Heating Forced Air
Cooling Central A/C
Flooring Ceramic Tile, Carpet, Vinyl
Fireplaces Number 1
Fireplaces Type Brick, Mantel(s)
Equipment Built-In Microwave, Dishwasher, Dryer, Exhaust Fan, Icemaker, Oven/Range - Electric, Refrigerator, Washer, Water Heater
Fireplace Y
Appliance Built-In Microwave, Dishwasher, Dryer, Exhaust Fan, Icemaker, Oven/Range - Electric, Refrigerator, Washer, Water Heater
Heat Source Oil
Laundry Main Floor
Exterior
Exterior Feature Screened, Porch(es)
Fence Wood, Fully
Utilities Available Cable TV, Electric Available, Propane
Amenities Available Boat Ramp, Pier/Dock, Water/Lake Privileges
Waterfront N
Water Access Y
Water Access Desc Boat - Powered,Canoe/Kayak,Fishing Allowed,Personal Watercraft (PWC),Private Access
View Water
Roof Type Asphalt
Accessibility Level Entry - Main
Porch Screened, Porch(es)
Garage N
Building
Story 2
Foundation Slab
Sewer Community Septic Tank, Private Septic Tank
Water Well
Architectural Style Raised Ranch/Rambler, Colonial
Level or Stories 2
Additional Building Above Grade, Below Grade
New Construction N
Schools
High Schools Calvert
School District Calvert County Public Schools
Others
HOA Fee Include Common Area Maintenance,Pier/Dock Maintenance
Senior Community No
Tax ID 0502044528
Ownership Fee Simple
SqFt Source Estimated
Special Listing Condition Standard
Read Less Info
Want to know what your home might be worth? Contact us for a FREE valuation!

Our team is ready to help you sell your home for the highest possible price ASAP

Bought with Kelly T Niland Mahaffee • Home Towne Real Estate

"My job is to find and attract mastery-based agents to the office, protect the culture, and make sure everyone is happy! "






