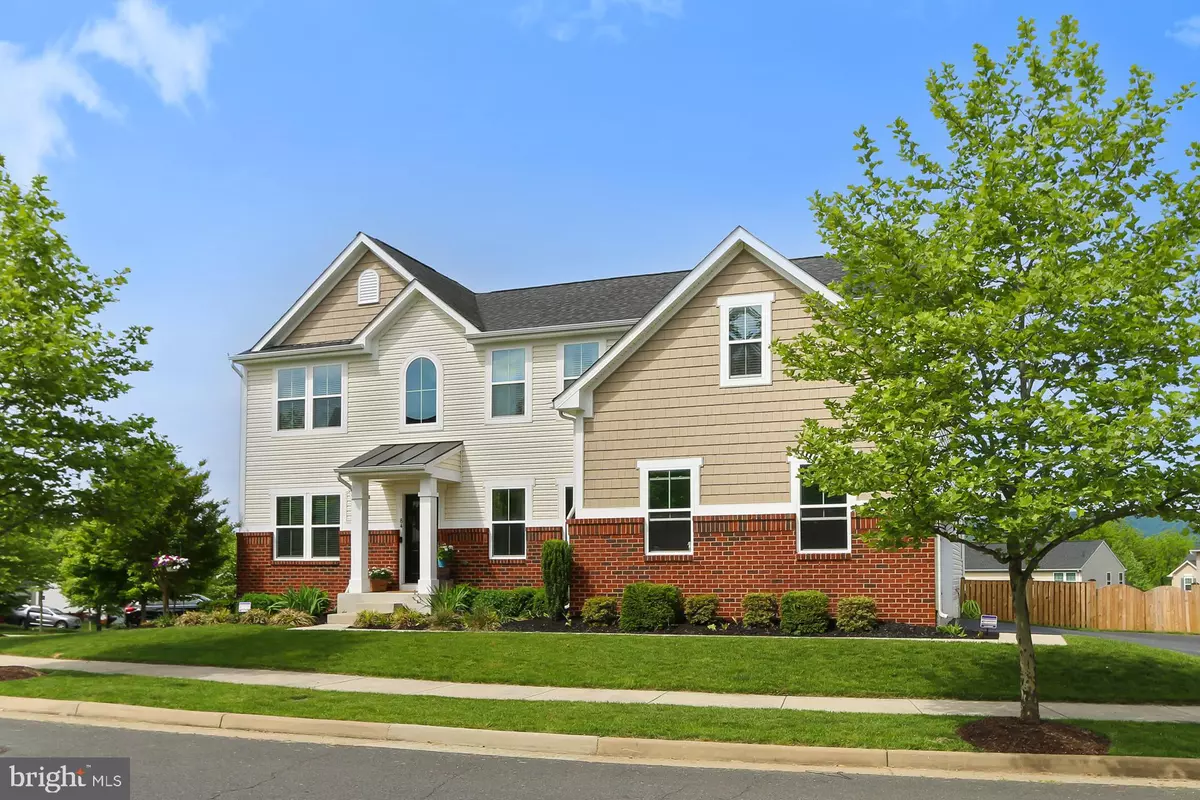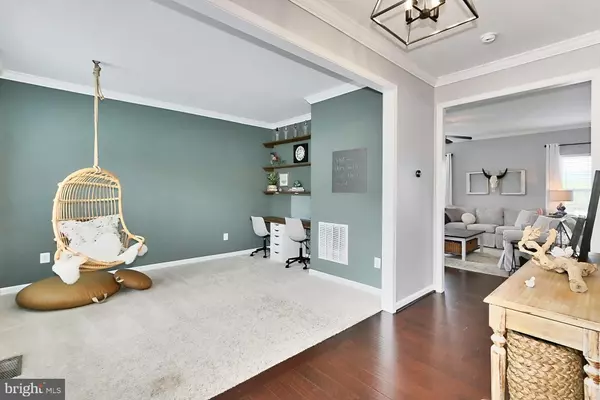$735,000
$749,000
1.9%For more information regarding the value of a property, please contact us for a free consultation.
5 Beds
4 Baths
4,144 SqFt
SOLD DATE : 07/31/2023
Key Details
Sold Price $735,000
Property Type Single Family Home
Sub Type Detached
Listing Status Sold
Purchase Type For Sale
Square Footage 4,144 sqft
Price per Sqft $177
Subdivision Lovettsville Town Center
MLS Listing ID VALO2050468
Sold Date 07/31/23
Style Colonial
Bedrooms 5
Full Baths 3
Half Baths 1
HOA Fees $63/mo
HOA Y/N Y
Abv Grd Liv Area 3,064
Originating Board BRIGHT
Year Built 2013
Annual Tax Amount $7,001
Tax Year 2023
Lot Size 0.270 Acres
Acres 0.27
Property Description
Located in the Town of Lovettsville, this 10-year young model-like 5 Bedroom potential 6-bedroom home offers an open inviting foyer. Move-in Ready NEW Hardwood floors, NEW Lighting, NEW Stainless-Steel appliances, NEW Expansion Tank for the Water Heater, NEW paint, NEW rear yard fence, NEW garage door opener all for not having to wait for expensive new construction. Open Great Room with cozy Gas logs. Gourmet Kitchen featuring 42" cabinets and Gas cooking, Granite Countertops, Breakfast Bar Island, Subway Tile Backsplash, Large Pantry. Additional spacious Sunroom or Morning Breakfast Room. Sunset views of the Blue Ridge Mountains from Kitchen, Deck, Office and Primary Bedroom. Walk out to a spacious Trex deck with stairs to the yard and enjoy the brilliant sky each evening. Bring your playmates and pets! Work from home in your main level Office with adjoining powder room. Custom wall trim, chair railing and crown molding. 5 upper-level Bedrooms with a Owners Suite with mountain views, large ensuite primary bath with Double sinks, Granite countertops, Soaking tub, Separate shower, and large walk-in closet. Convenient upper-level laundry centre with utility sink. Basement level huge Recreation room, Tons of Storage, Full Bathroom for Guests and walk out to your fenced rear yard. The future legal 6th Bedroom or Guest Suite needs only drywall and ceiling tiles or keep it as a home gym! This picture-perfect home is meticulously maintained AND improved and includes a Guardian alarm system, Security doorbell and camera. Highly ranked Loudoun County Schools. Located within walking distance you will find community playgrounds, shopping center, gym, Lovettsville Grocery Market (opening very soon), and the charming area of downtown Lovettsville. Less than a 10 minute drive away is the MARC to DC.
Location
State VA
County Loudoun
Zoning LV:TC
Rooms
Other Rooms Office
Basement Daylight, Full
Interior
Hot Water Electric
Heating Forced Air
Cooling Central A/C
Fireplaces Number 1
Heat Source Electric
Exterior
Parking Features Garage - Side Entry
Garage Spaces 2.0
Water Access N
Accessibility None
Attached Garage 2
Total Parking Spaces 2
Garage Y
Building
Story 3
Foundation Slab
Sewer Public Sewer
Water Public
Architectural Style Colonial
Level or Stories 3
Additional Building Above Grade, Below Grade
New Construction N
Schools
Elementary Schools Woodgrove High School
Middle Schools Harmony
High Schools Woodgrove
School District Loudoun County Public Schools
Others
Senior Community No
Tax ID 370488068000
Ownership Fee Simple
SqFt Source Assessor
Special Listing Condition Standard
Read Less Info
Want to know what your home might be worth? Contact us for a FREE valuation!

Our team is ready to help you sell your home for the highest possible price ASAP

Bought with Jean K Garrell • Keller Williams Realty

"My job is to find and attract mastery-based agents to the office, protect the culture, and make sure everyone is happy! "






